|
||||||||||||||||||||||||||||||||||||||||||||||||||||||||||||||||||||||||||||||||||||||||||||||||||||||||||||||||||||||||||||||||||||||||||||||||||||||||||||||||||||||||||||||||||||||||||||||||||||||||||||||||||||||||||||||||||||||||||||||||||||||||||||||||||||||||||||||||||||||||||||||||||||||||||||||||||||||||||||||||||||||||||||||||||||||||||||||||||||||||||||||||||||||||||||||||||||||||||||||||||||||||||||||||||||||||||||||||||||||||
|
Home
Single Family Condo Multi-Family Land Commercial/Industrial Mobile Home Rental All Show Open Houses Only $179,900
MLS #73460324 - Condo
Centrally located and perfectly sized, 3 Wysocki Drive provides a wonderful opportunity for home ownership. With two bedrooms, 1 bathroom, in unit laundry, and a private entrance in the back, this home has everything you need and nothing you don't! Private showings only, offers reviewed on 12/10/25 after 12N.
Listing Office: Leading Edge Real Estate, Listing Agent: Kristin Weekley 
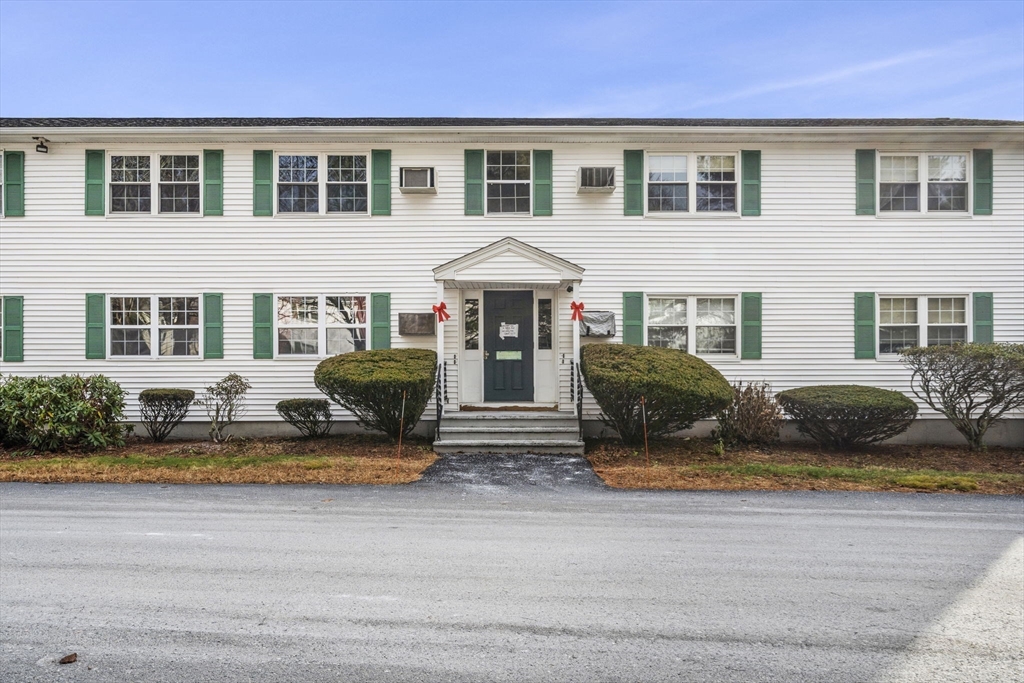
24 photos
$359,900
MLS #73444285 - Condo
Leave ordinary behind! Chelsea Waterfront delivers downtown sophistication at a fraction of the cost. This 546 sq ft third floor unit has serious character with soaring ceilings, exposed brick walls, chalkboard wall, and hardwood floors that blow away cookie-cutter white-everything condos. Windows flood the space with light, open concept flows from living area to kitchen with counter space, custom cabinetry, and stainless appliances. The breathtaking private porch offers Boston city skyline views - perfect for enjoying a drink while watching sunset after a long day. Massive bedroom with walk-in closet, full tiled bathroom, abundant storage. 95 Walk Score location: 0.8 miles from MBTA Silver Line and Commuter Rail, steps to bus lines, and Mary O'Malley Park. Enjoy date night at award-winning Ciao Pizza, and stock up at Market Basket. This budget-friendly Chelsea gem is the one you've been waiting for!
Listing Office: Leading Edge Real Estate, Listing Agent: Adam Shulman 
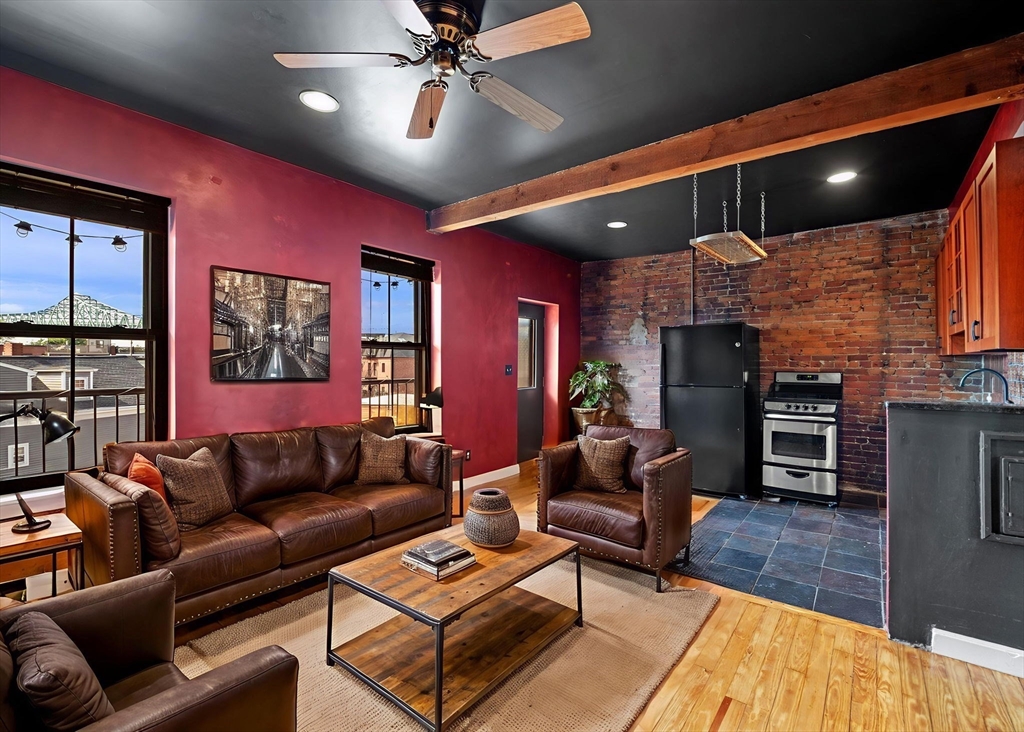
38 photos
$449,000
MLS #73472659 - Condo
Imagine if you didn't need to shovel your driveway or stairs this weekend and instead could swim in your indoor pool? Imagine the option to take the elevator to your front door with your heavy groceries? Imagine living in the heart of Melrose in a cozy 2 bedroom condo in a well managed building with all the amenities!? Your dream can be a reality! Park your car in your exclusive parking spot, enter into the recently renovated front foyer, take the elevator to the 4th floor and relax at home in your sun drenched corner unit. With a perfectly laid out kitchen with plenty of cabinet space that opens up to a spacious dining room/living room you can entertain family and guests. The two perfectly sized bedrooms both have ample closet space. The star of the show is the front to back enclosed porch! Access from both the primary bedroom and living room. A year round dream! Don't miss the tennis courts, indoor & outdoor pools, and dedicated storage unit. Walk to Whole Foods & everything Melrose!
Listing Office: Leading Edge Real Estate, Listing Agent: Lauren Maguire 
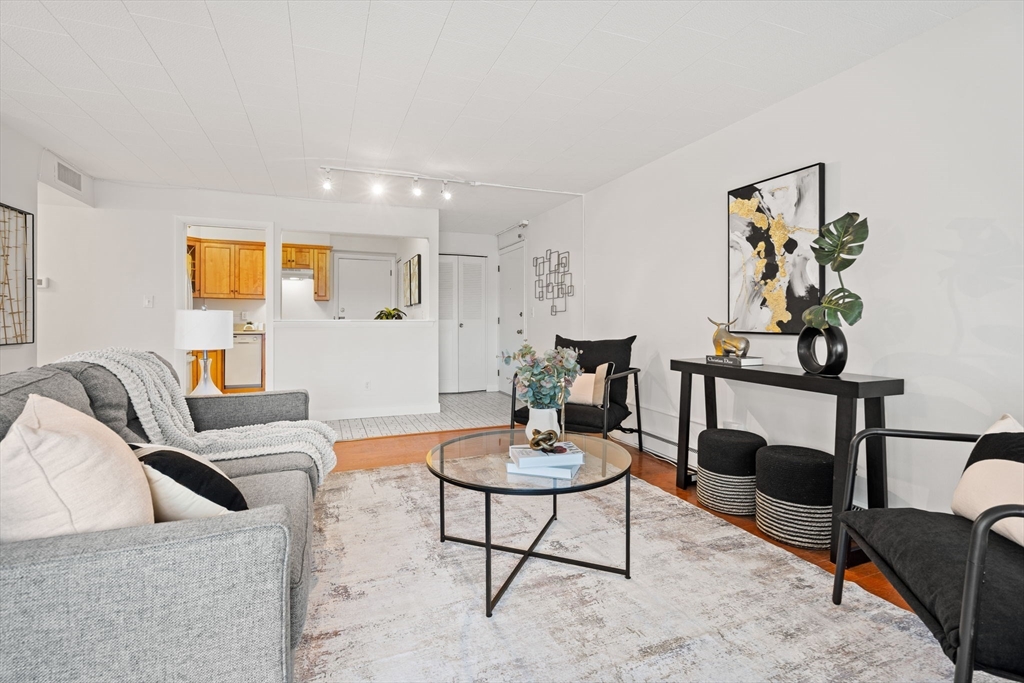
34 photos
$479,000
MLS #73436807 - Condo
Set atop the Regency Condominiums on High Street and just at the edge of historic Medford Square, unit 605 features 1,218 square feet with 2 generous bedrooms & 2 full bathrooms and a practical layout offering an open feel yet still maintains clear separation of space...and this unit comes furnished! New stone counters and a SS range, refrigerator and dishwasher in the eat in kitchen as well a full size washer & dryer for convenience. Sunbeams will stream into the oversized living room and dining area as well as both bedrooms courtesy of 3 separate sliding glass doors which allow for access to the massive screened in balcony which runs the entire width of the unit. The Regency also offers terrific amenities such as an exercise room and a detached clubhouse building with a fenced in inground pool. Multiple MBTA bus stops just outside with service to both Sullivan Sq & Wellington train stations. This is the right space at a fantastic value...Schedule your showing today!
Listing Office: Leading Edge Real Estate, Listing Agent: Aldo Masciave 
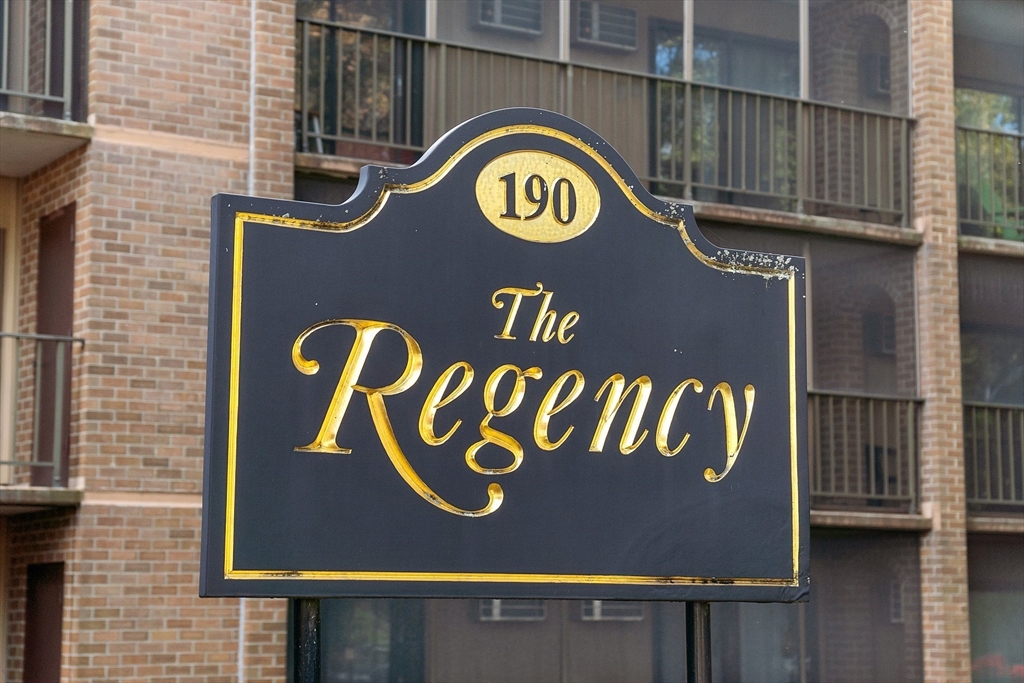
37 photos
$490,000
MLS #73454115 - Condo
Motivated seller is offering affordable Cambridge living and investment. Try to beat this $/SF in Cambridge now. Low condo fee; includes heat. This sun-drenched 3rd floor 1-bed puts you right in the heart of E. Cambridge café and restaurant scene without the hefty price tag. You're steps from the Donnelly Field, frequent bus lines, Valente Branch Library, E With a 97+ Walk Score, everything you need is at your doorstep. Freshly updated with new quartz countertops, stainless appliances, and modern light fixtures, this unit is move-in ready. Hardwood floors flow throughout, while bay windows and oversized bedroom windows flood the space with natural light. The kitchen offers ample counter space and pantry storage with garden patio view. Flexible living and bedroom spaces with room for your own personal touches. The shared garden patio—perfect for morning coffee and urban gardening. Laundry and bike storage in basement. Trade parking hassles for urban convenience. This is E. Cambridge.
Listing Office: Leading Edge Real Estate, Listing Agent: Carmen Maianu 
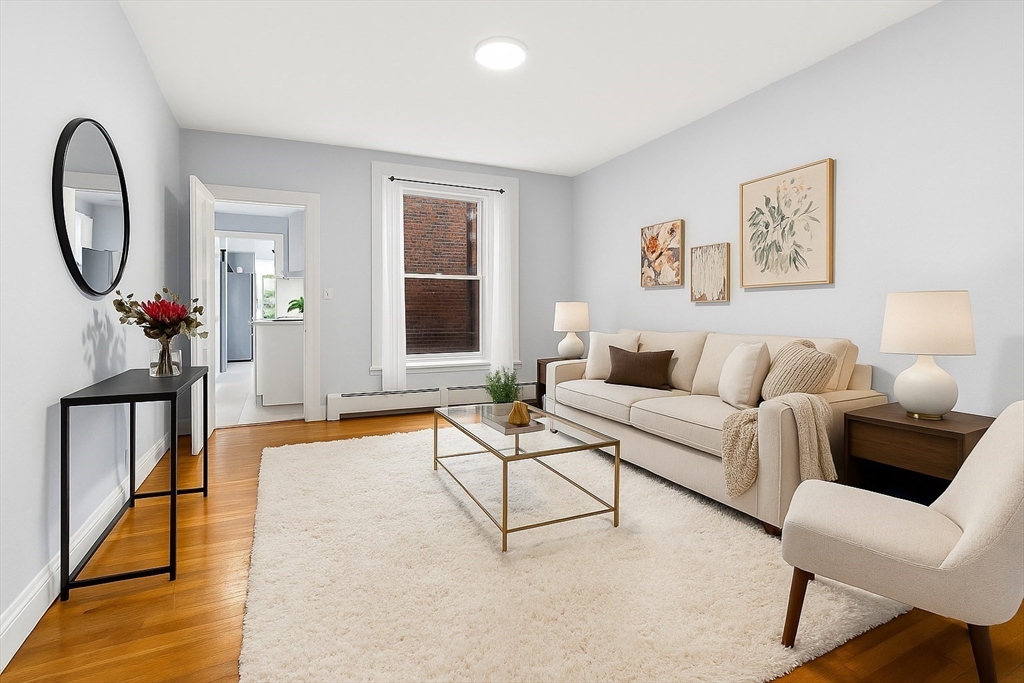
25 photos
$499,000
MLS #73461401 - Condo
Welcome to this spacious three-bedroom, two-bath penthouse condominium on the Melrose line, offering effortless access to Boston, Route 93, and the commuter rail. The open living and dining area creates a comfortable flow for everyday living, with the dining room opening directly to a private balcony that expands your space and brings in abundant natural light. The eat-in kitchen provides practical function with a clean, simple layout, and the living area is anchored by a cozy wood-burning fireplace. The primary bedroom features a walk-in closet and a private en-suite bath, while the third bedroom offers excellent flexibility for guests, a home office, or a den. Additional highlights include in-unit laundry hookups, central air conditioning, and two off-street parking spaces. Outdoor lovers will appreciate the Middlesex Fells Reservation just across the street—perfect for hiking, exploring, and dog walking.
Listing Office: Leading Edge Real Estate, Listing Agent: The Mary Scimemi Team 
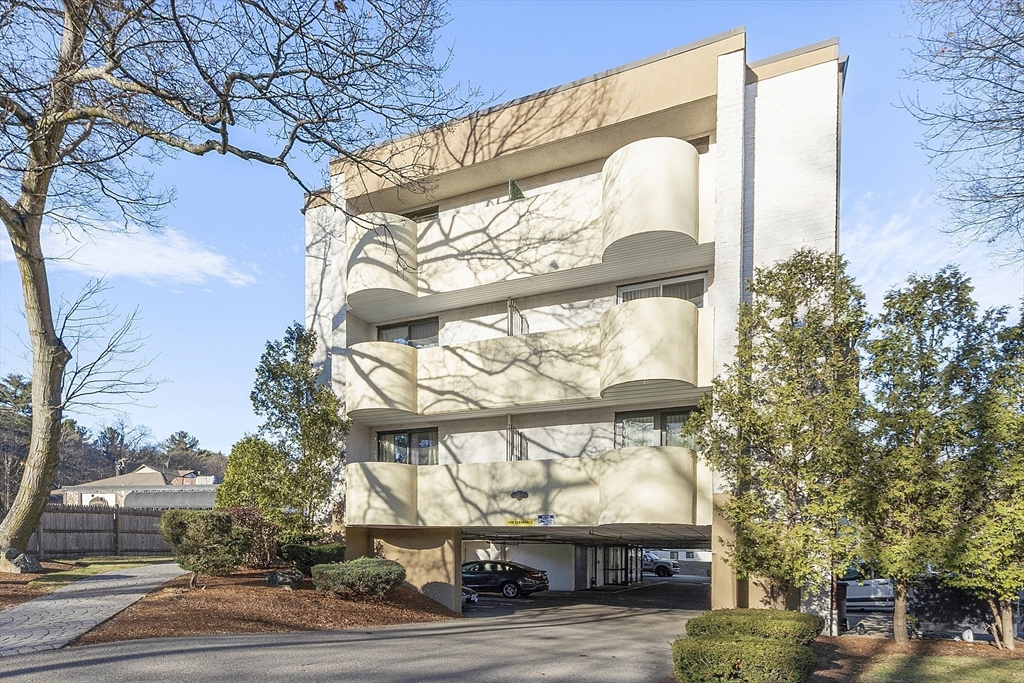
30 photos
$499,999
MLS #73474114 - Condo
Located near Inman Square and Union Square, with close proximity to the MBTA Green Line Extension and easy access to Harvard University and MIT, this top-floor 1-bedroom, 1-bath condo is part of a recent condo conversion in a desirable Somerville–Cambridge border location. Positioned on the upper level, the home offers a quiet, light-filled setting with hardwood floors throughout and an efficient, thoughtfully designed layout. Building amenities include basement washer and dryer, exclusive to unit 3 and tandem parking is shared with the other units in the building. Move-in ready with tasteful updates, this residence is an excellent option for a first-time buyer, pied-à-terre, or investor seeking long-term value in a highly accessible urban neighborhood.The condo is virtually staged.
Listing Office: Leading Edge Real Estate, Listing Agent: The Bill Butler Group 
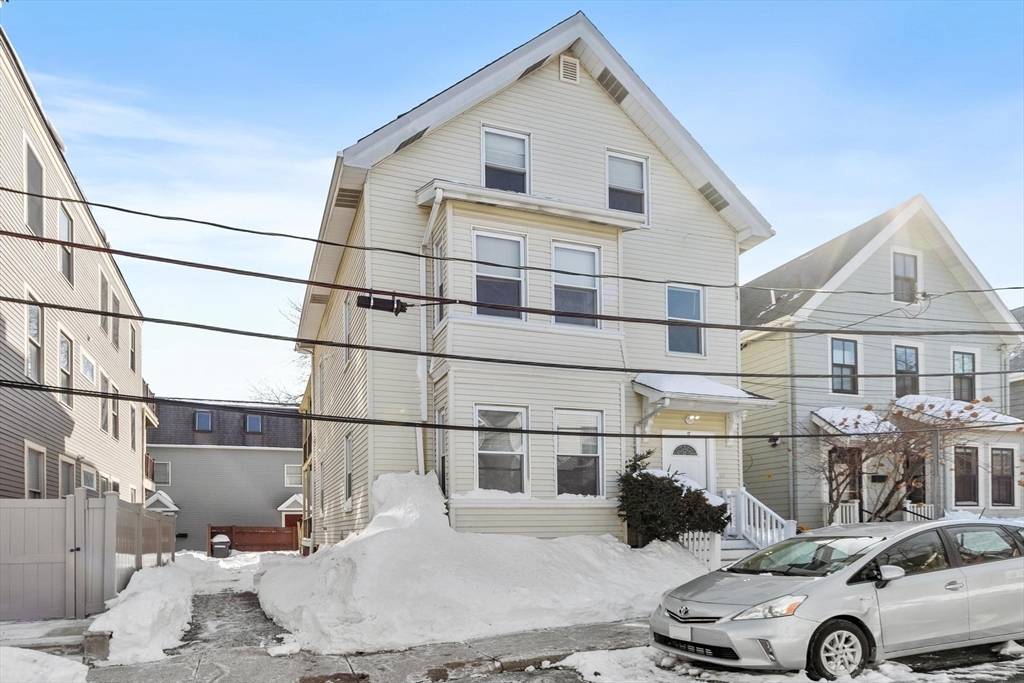
8 photos
$579,500
MLS #73453696 - Condo
This is the one you have been waiting for! Move In Ready. Sophisticately Renovated unit at The Regal. Step into a refined, light-filled residence offering an open living/dining layout and a chef-inspired kitchen featuring gorgeous white cabinetry for all your storage needs, stunning subway tile, quartz countertops, and beautiful center island. Everything has been done with efficiency of energy in mind. All new kitchen appliances. In Unit Laundry with brand new Miele Washer & Dryer. Three brand new, energy efficient air conditioners. Relax and enjoy your spacious oversized balcony overlooking the pool area ,three separate entrances! . Amazing location with easy access to Boston, Middlesex Fells, Medford Farmers Market,Chevalier Theatre and Mystic River activities. Located on bus line with easy access to subway. Prime Parking spot directly across from front door. Complex features beautiful in-ground pool, clubroom with full kitchen, extra storage and exercise room. Come See !
Listing Office: Leading Edge Real Estate, Listing Agent: Donald Cranley 
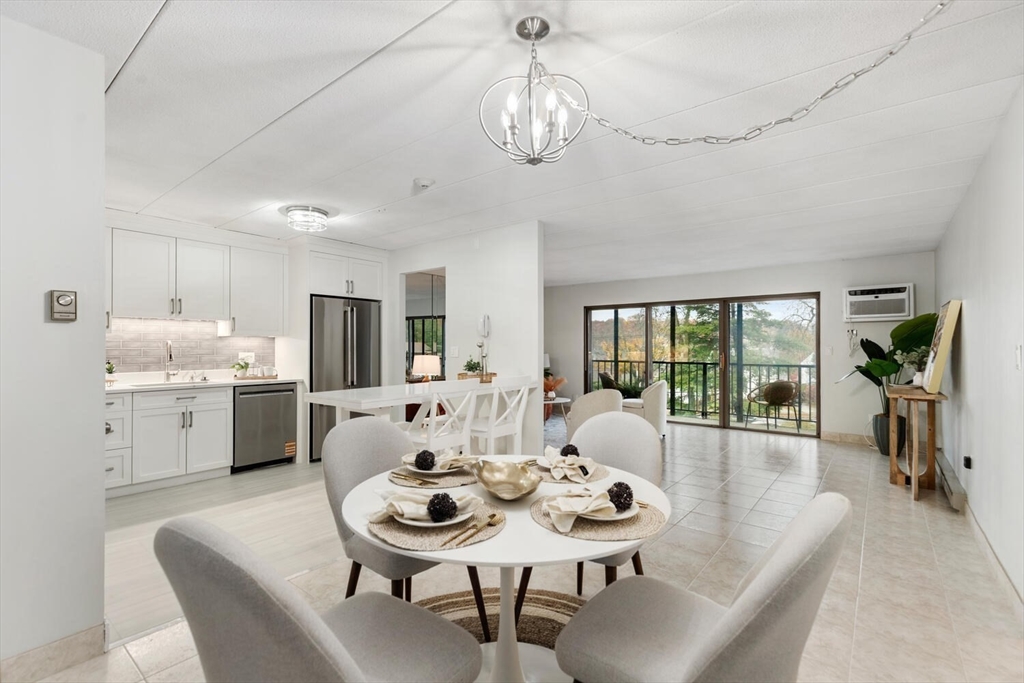
30 photos
$699,900
MLS #73414771 - Condo
Comfort, convenience, and style! Park in the secure garage and take the elevator to this second floor, open floor plan, two bedroom condo. A fully equipped kitchen, two full bathrooms, in-unit laundry, and plenty of storage wait for you in this sunny home. Make use of the building’s workout room, spacious deck, and community room. Easy walking distance to the train, restaurants, a park, and a new Trader Joe’s. What more could you ask?
Listing Office: Leading Edge Real Estate, Listing Agent: Tina Keith 
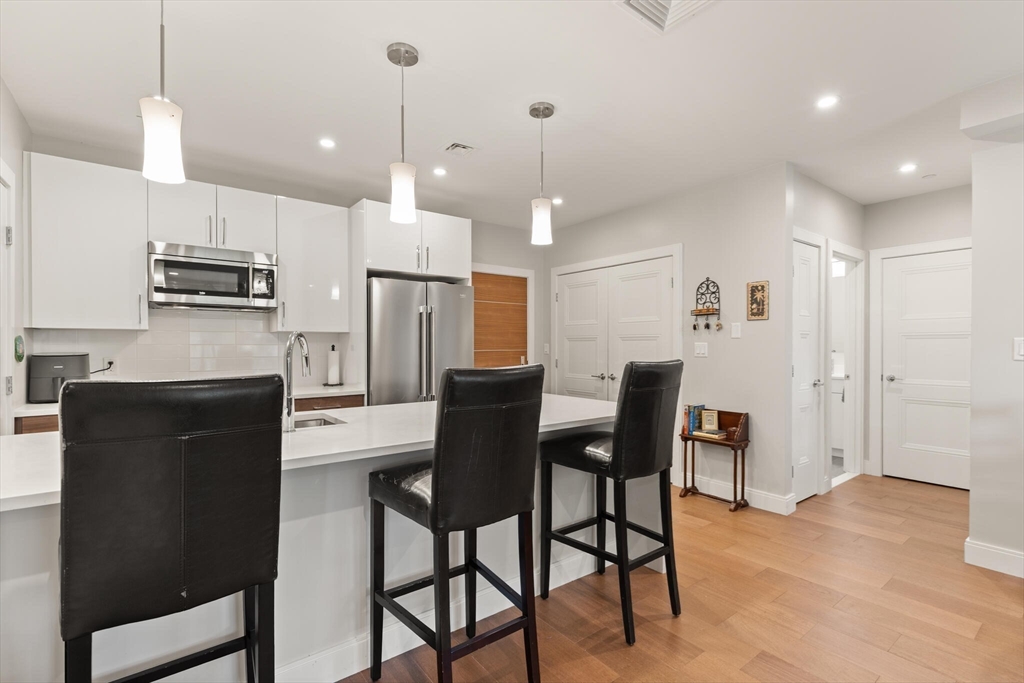
32 photos
$740,000
MLS #73474113 - Condo
Conveniently positioned near Inman Square and Union Square, with close proximity to the MBTA Green Line Extension and easy access to Harvard University and MIT, this recently renovated 2-bedroom, 1-bath condo is part of a recent condo conversion in a desirable Somerville–Cambridge border location. The home offers hardwood floors throughout, abundant natural light, and an efficient, well-designed layout. A deck directly off the kitchen provides a seamless extension of the living space for outdoor use. Additional amenities include basement common-area washer and dryer hook ups and tandem parking shared with the other units in the building. With tasteful updates throughout, this move-in-ready residence is well suited for an owner-occupant or an investor focused on location, accessibility, and long-term value. Unit 1 is professionally staged to showcase layout and finishes for this unit #2.
Listing Office: Leading Edge Real Estate, Listing Agent: The Bill Butler Group 
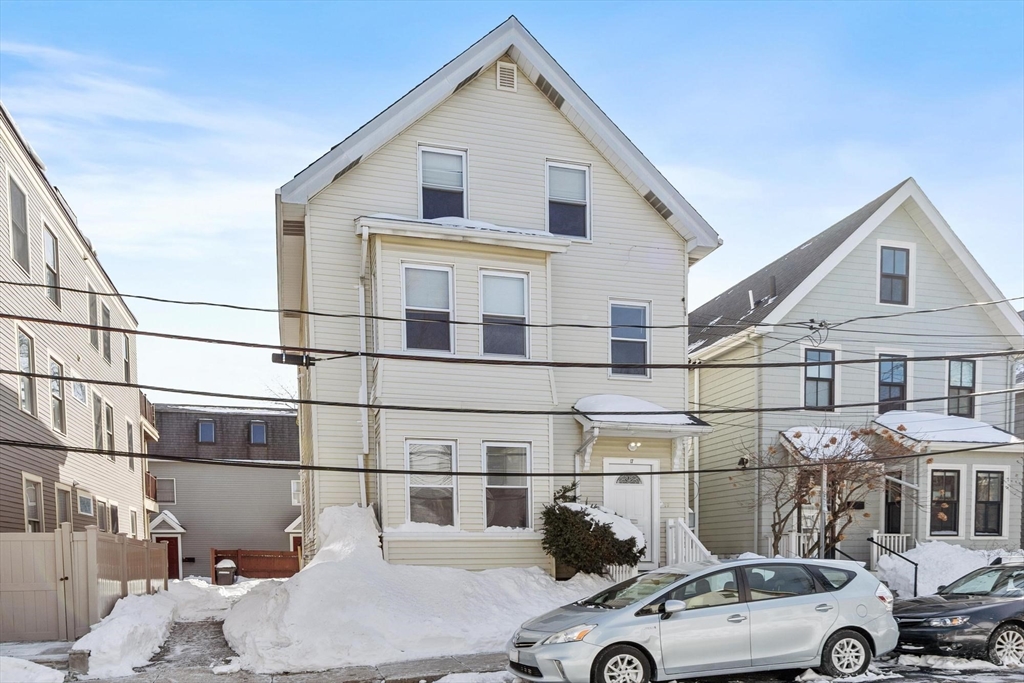
14 photos
$1,150,000
MLS #73466073 - Condo
Sky-high living meets urban convenience in the heart of Winter Hill. This renovated 3-bedroom, 2-bath condominium offers a flexible layout topped by a private primary suite with vaulted ceilings and direct access to a private rooftop deck—an everyday outdoor escape above the city. The main living level features an open-concept design where the living room, dining area, and kitchen flow seamlessly for comfortable daily living and entertaining. Two additional bedrooms and a versatile office or bonus room provide ideal flexibility for remote work or guests. Renovated in 2018, the home is move-in ready with modern finishes and updated systems throughout, plus one off-street parking space for added ease. Enjoy quick access to the Somerville Community Path and Gilman Square Green Line station, along with Winter Hill cafés, restaurants, and neighborhood amenities just moments away.
Listing Office: Leading Edge Real Estate, Listing Agent: The Mary Scimemi Team 
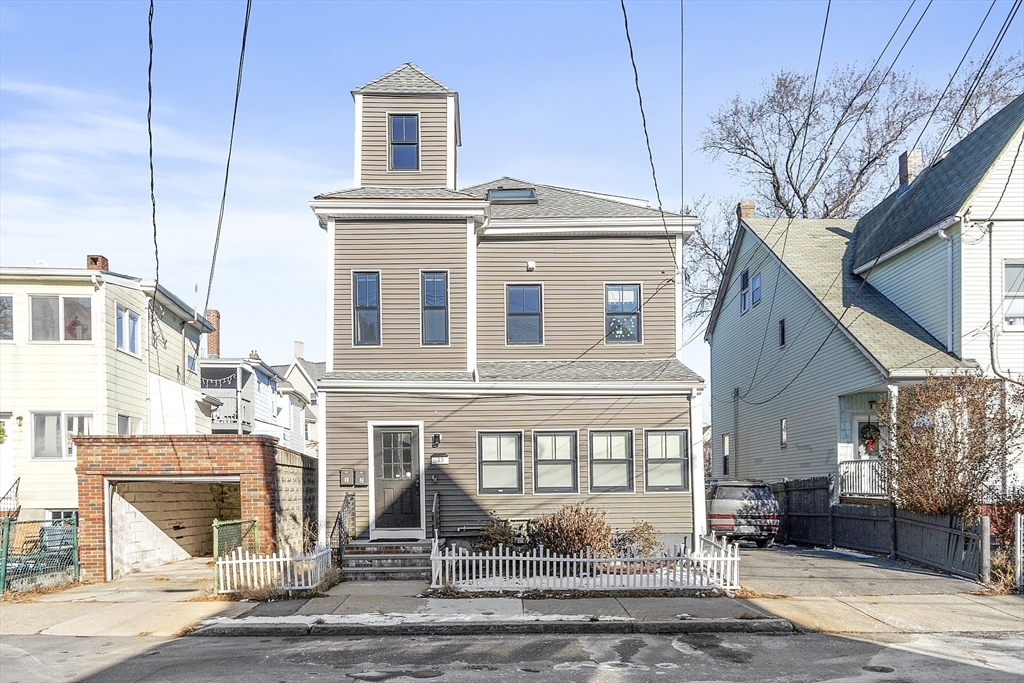
26 photos
Showing 11 listings |
||||||||||||||||||||||||||||||||||||||||||||||||||||||||||||||||||||||||||||||||||||||||||||||||||||||||||||||||||||||||||||||||||||||||||||||||||||||||||||||||||||||||||||||||||||||||||||||||||||||||||||||||||||||||||||||||||||||||||||||||||||||||||||||||||||||||||||||||||||||||||||||||||||||||||||||||||||||||||||||||||||||||||||||||||||||||||||||||||||||||||||||||||||||||||||||||||||||||||||||||||||||||||||||||||||||||||||||||||||||||