|
||||||||||||||||||||||||||||||||||||||||||||||||||||||||||||||||||||||||||||||||||||||||||||||||||||||||||||||||||||||||||||||||||||||||||||||||||||||||||||||||||||||||||||||||||||||||||||||||||||||||||||||||||
|
Home
Single Family Condo Multi-Family Land Commercial/Industrial Mobile Home Rental All Show Open Houses Only Showing listings 51 - 57 of 57: First Page Previous Page Next Page Last Page $875,000
MLS #73436407 - Single Family
Best Value in West Newbury.Your Private 4 bed/ 2.5 bath Oasis awaits! Unique Central Entrance dormered Cape on a quiet street. Newer stainless steel appliances in kitchen including a double oven with granite counter tops and center Island, a perfect gathering spot. Open concept sunken sitting area off the kitchen expands entertaining possibilities with doorways to the private backyard and Patio. Fenced in level yard with storage shed and fruit trees. Kitchen is just off elegant dining room and spacious living room that boast propane fire place and twin built in bookcases.Hardwood floors thru-out the first floor. The four spacious bedrooms upstairs includes a secluded master suite, master bath, and its own fireplace. Radiant heat in Master Bath floor and kitchen.Convenient Upstairs Laundry. Oversized two car garage parking. Back-up Generator.Great Schools, Gentle Lifestyle. Close to downtown Newburyport, Merrimack River, Nature Trails.
Listing Office: Leading Edge Real Estate, Listing Agent: Donald Cranley 
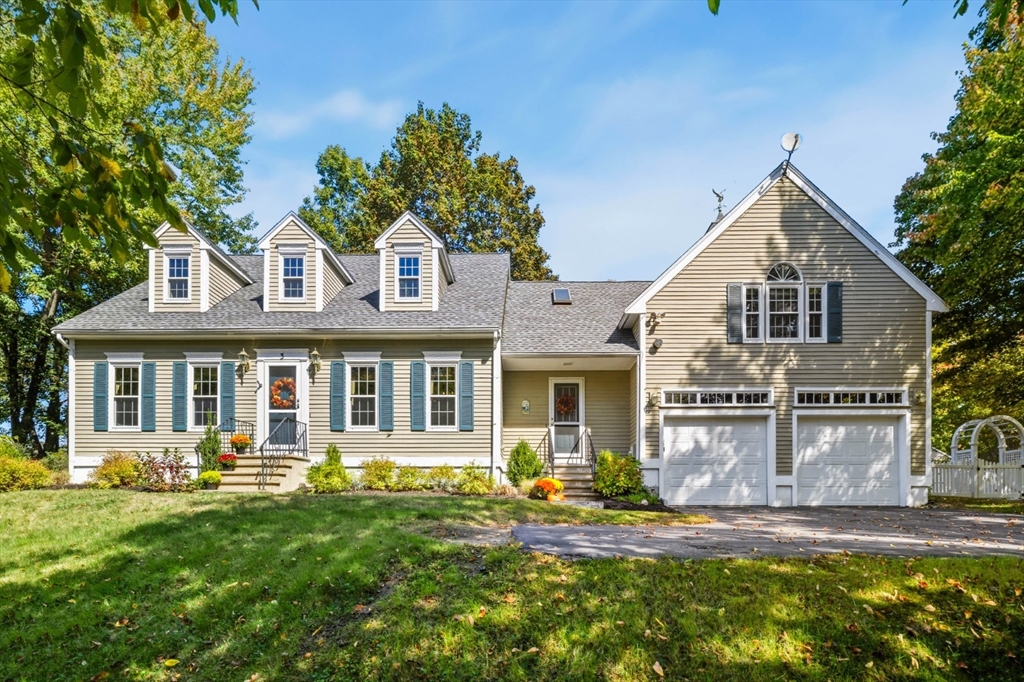
42 photos
$899,900
MLS #73445102 - Single Family
Multiple offers received, waiting on deposit. Located just a short distance from restaurants, parks, and the Mass Pike, this Newton Corner Tudor offers the opportunity to customize your own home without sacrificing space or character. Walk into the entryway with massive closet which welcomes you into the fireplaced living room with beamed ceilings and oversized dining area. The sunroom offers loads of opportunity for a second living area, playroom, or office. The kitchen has a pantry and offers charm with many possibilities for renovation. A half bath completes this floor. Upstairs offers 3 well sized bedrooms with ample closet space and a full bath. The basement has been finished in the past and has space for an office and fireplaced family room. Enjoy the large yard and a 2 car garage to keep your cars snow free. Open houses Saturday 1:30-3 and Sunday 12-1:30. Offers will be reviewed 10/21/25 after 12N.
Listing Office: Leading Edge Real Estate, Listing Agent: Kristin Weekley 
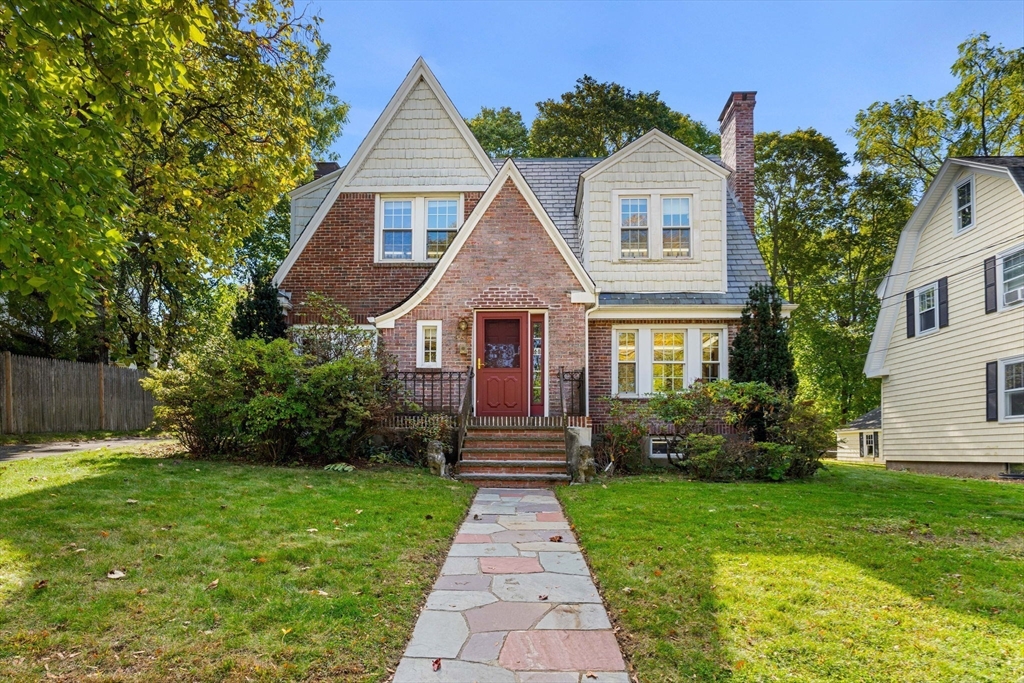
41 photos
$899,999
MLS #73446511 - Single Family
Quintessential New England center-entrance colonial graces a peaceful cul-de-sac in sought-after Groveland. This home blends sophisticated living spaces with modern amenities.The bright eat-in kitchen showcases custom-crafted cabinetry, a center island, and flows seamlessly to an inviting sun porch. Plenty of space for all your gatherings! Three generous bedrooms crown the second floor. Primary suite boasting a stunning walk-in closet with custom built-ins and clever eave storage, truly the star of the show! A dedicated home office adds versatility to the upper level. The main floor impresses with a welcoming great room embodying classic New England charm. Outside, a refreshing pool anchors the yard, complemented by extensive lawn space and two storage sheds. Two-car attached garage, finished bonus space and workshop in basement, complete with thoughtful storage solutions throughout. This meticulously maintained property offers the perfect blend of function and elegance. A true gem!
Listing Office: Leading Edge Real Estate, Listing Agent: Lauren Maguire 
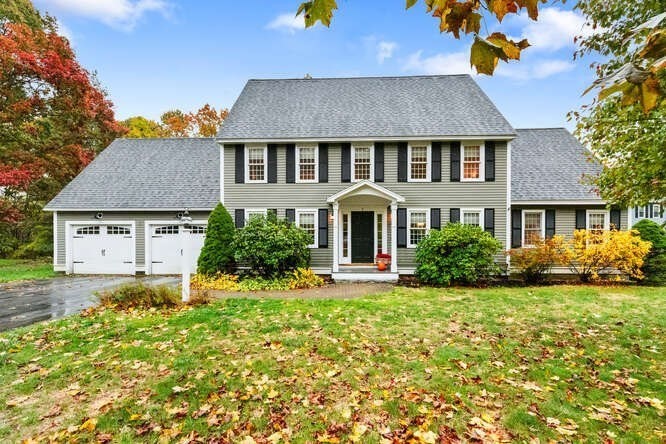
38 photos
$1,075,000
MLS #73453940 - Single Family
Spacial flexibility at its finest!! Do you need more than one home office? A private retreat away from the kids? Room for extended family? This young 5+bedroom, 3-bath home offers 3,365 square feet of thoughtfully designed living space on a quiet dead-end street. The open-concept living room, dining area, and kitchen create an inviting hub with quartz countertops and a center island. Hardwood floors flow throughout the second and third levels, while a gas fireplace adds warmth to gathering spaces. Natural light fills the rooms, enhancing the home's welcoming atmosphere. Storage abounds with abundant closets, two large attic spaces, a pantry tucked under the stairs, and a storage room off the garage. Recent updates include a 2025 heating system. The private yard offers room to enjoy outdoor living and entertaining. Located a short distance from Oak Grove Station, highway access, elementary school and so much more. Come and imagine the possibilities all of this space has to offer!
Listing Office: Leading Edge Real Estate, Listing Agent: The Kim Perrotti Team 
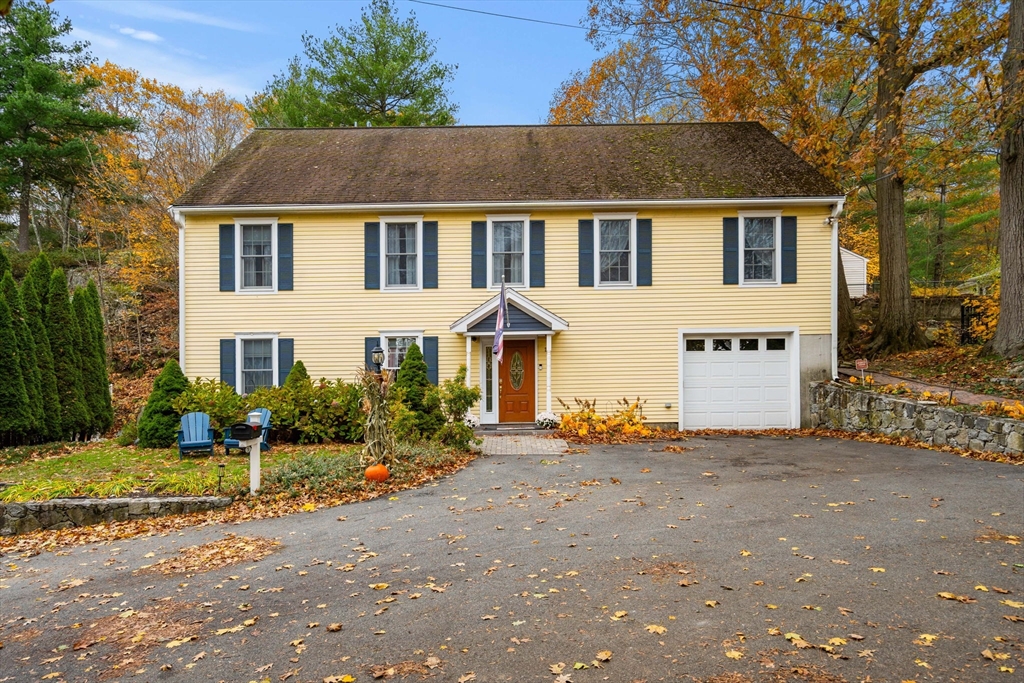
41 photos
$1,099,000
MLS #73431791 - Single Family
Welcome to your dream home in Melrose’s coveted neighborhood near the Fells! This enchanting 6-bedroom, 2.5-bath Colonial blends timeless charm with modern comforts on a tree-lined street with a private backyard retreat. Its distinctive grotto-like façade opens to inviting outdoor spaces—three patios, a mahogany deck, and a stone oasis—perfect for both entertaining and relaxation. Inside, a welcoming center staircase sets the tone for the home’s gracious style. High ceilings and a charming dining room with fireplace create a warm, open feel, while the sun-drenched family room with a dramatic wall of windows frames lush outdoor views. The open kitchen and living area suit everyday life, and a versatile front room with oversized closets offers space for a mudroom or sitting room. A flexible third-floor retreat with two bedrooms and a full bath adds options for guests, family, or work-from-home. The front lawn is a neighborhood hub, fostering gatherings and a true sense of community.
Listing Office: Leading Edge Real Estate, Listing Agent: Alison Socha Group 
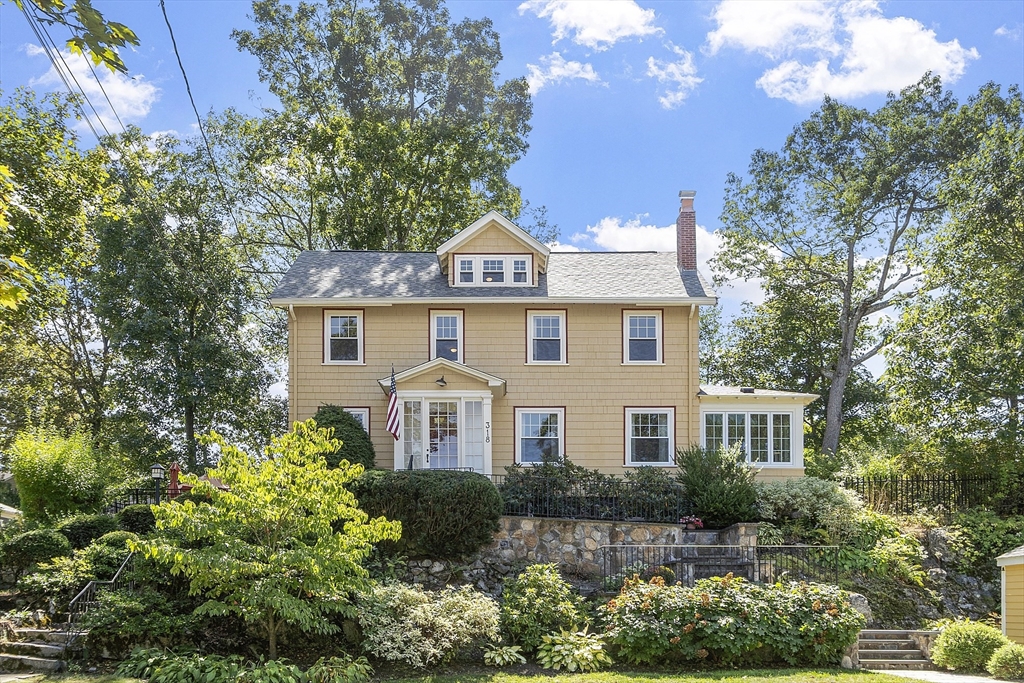
41 photos
$1,650,000
MLS #73450764 - Single Family
Nestled atop Cowdry’s Hill in Wakefield’s prestigious west side, 90 Prospect St. is an extraordinary residence ready for you to be its new steward. Originally part of the Elizabeth Boit compound, this home offers over 5000 square feet of living space that is both refined and comforting. An expansive foyer, five bedrooms, multiple office spaces, a wine cellar, game room and upgraded kitchen allow for the space and convenience to make your life easier and your lifestyle amazing. The outdoor space features an oversized screen porch, basketball court, and a stunning 1/2 acre lot designed by a landscape architect Kevin J. MacNeill. Enjoy a premier location close to Lake Quannapowitt, I-95, the commuter rail, farmer’s market; and all the shops and restaurants in downtown Wakefield. Do not miss this special opportunity to establish your own legacy just 10 miles north of Boston. Join us at our open houses Sat 11/15 and Sun 11/16 from 12-2. Offers will be reviewed 11/18@12N.
Listing Office: Leading Edge Real Estate, Listing Agent: Kristin Weekley 
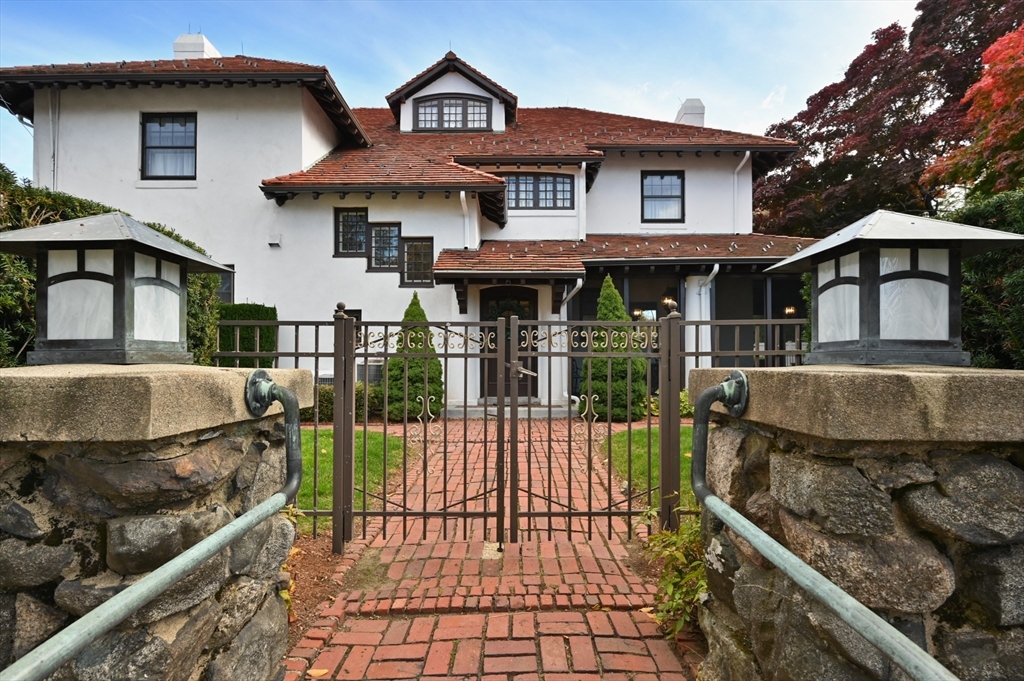
42 photos
$2,149,000
MLS #73416559 - Single Family
Artfully designed for sophisticated living, this new construction by Bedford’s premier builder in prestigious Page Hill blends refined interiors with resort-style outdoor spaces. Dramatic accordion doors open to a 1,000 sq ft stone patio with outdoor kitchen and fire pit. Inside, 7" white oak floors flow through open living spaces anchored by a gas fireplace with Serena & Lily designer wallpaper. The chef’s kitchen is ideal for entertaining, while a flexible 1st-floor en-suite offers versatility. The primary suite features a custom closet system that redefines luxury storage. Thoughtful details include a custom mudroom, extensive built-ins, and generous storage. Covered outdoor living extends the season, with expansion potential. One-year builder warranty included.
Listing Office: Leading Edge Real Estate, Listing Agent: Anitha Yajnik 
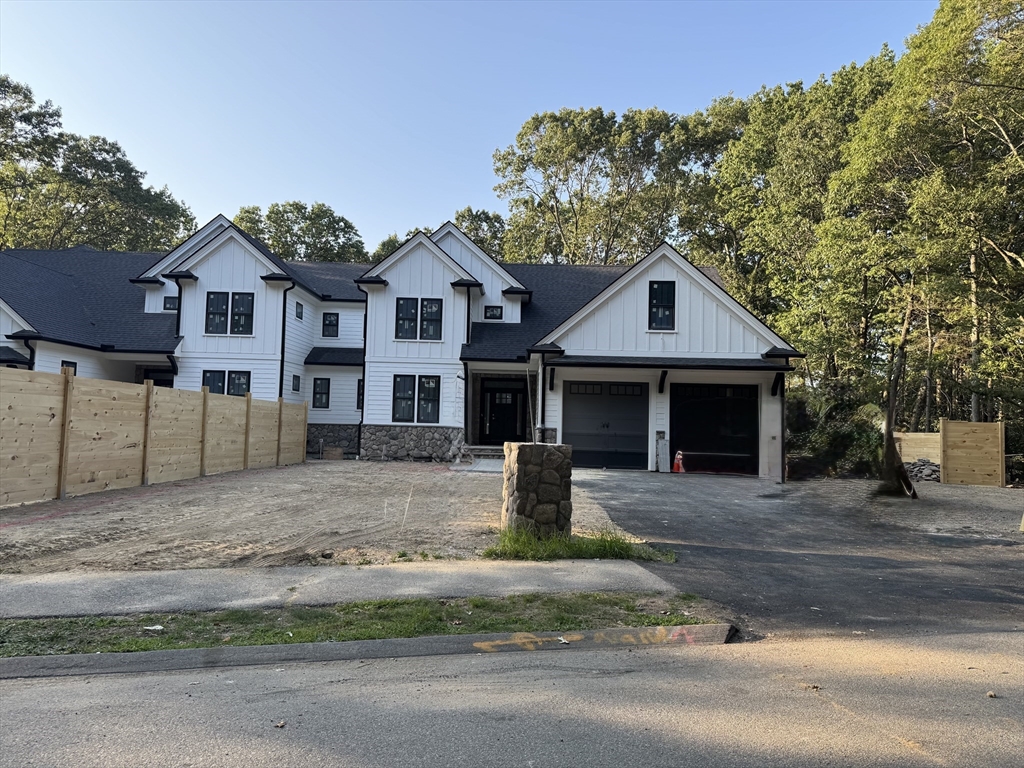
1 photo
Showing listings 51 - 57 of 57: First Page Previous Page Next Page Last Page |
||||||||||||||||||||||||||||||||||||||||||||||||||||||||||||||||||||||||||||||||||||||||||||||||||||||||||||||||||||||||||||||||||||||||||||||||||||||||||||||||||||||||||||||||||||||||||||||||||||||||||||||||||