|
||||||||||||||||||||||||||||||||||||||||||||||||||||||||||||||||||||||||||||||||||||||||||||||||||||||||||||||||||||||||||||||||||||||||||||||||||||||||||||||||||||||||||||||||||||||||||||||||||||||||||||||||||||||||||||||||||||||||||||||||||||||||||||||||||||||||||||||||||||||||||||||||||||||||||||||||||||||||||||||||||||||||||||||||||||||||||||||||||||||||||||||||||||||||||||||||||||||||||||||||||||||||||||||||||||||||||||||||||||||||||||||||||||||||||||||||||||||||||||||||||||||||||||||||||||||||||||||||||||||||||||||||||||||||||||||||||||||||||||||||||||||||||||||||||||||||||||||||||||||||||||||||||||||||||||||||||||||||||||||||||||||||||||||||||||||||||||||||||||||||||||||||||
|
Home
Single Family Condo Multi-Family Land Commercial/Industrial Mobile Home Rental All Show Open Houses Only $220,000
MLS #73220598 - Single Family
Super cute 2 bedroom, 1 bathroom Ranch. Situated on a corner lot at the end of quiet one way street. There is currently a wood workshop in the walk-out basement. The enclosed fenced-in yard provides a secure area for children & pets to play.
Listing Office: Leading Edge Real Estate, Listing Agent: Tina Keith 
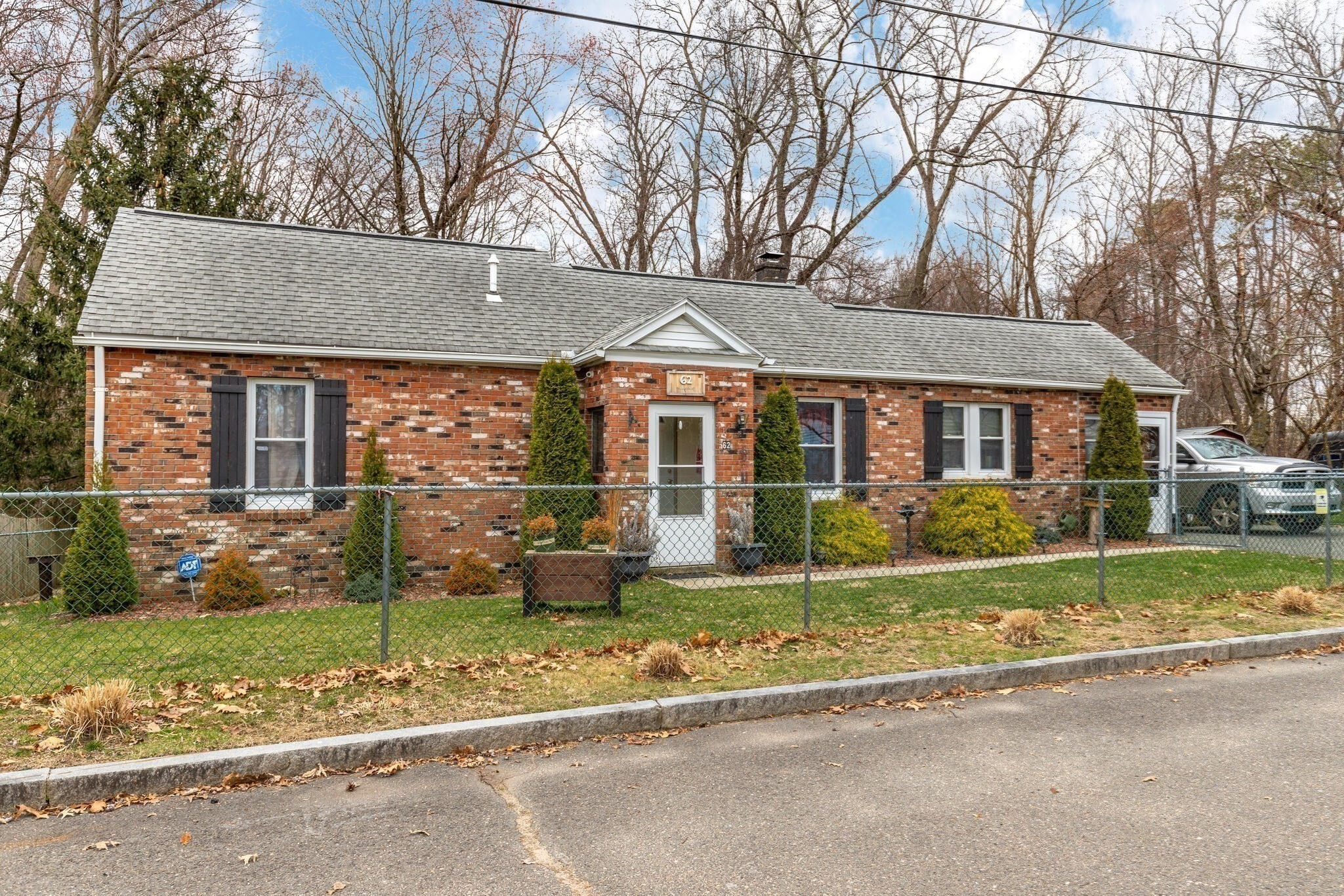
29 photos
$349,900
MLS #73162886 - Single Family
With a great location, and a charming neighborhood, this cute brick-front cape offers 2 Beds, 1 bath and a partially finished basement, This additional space provides endless possibilities - use it as a recreation room, home gym, or even a home theater. It's a versatile area that can be customized to suit your lifestyle. Don't miss the opportunity to make this house your home!
Listing Office: Leading Edge Real Estate, Listing Agent: Tina Keith 
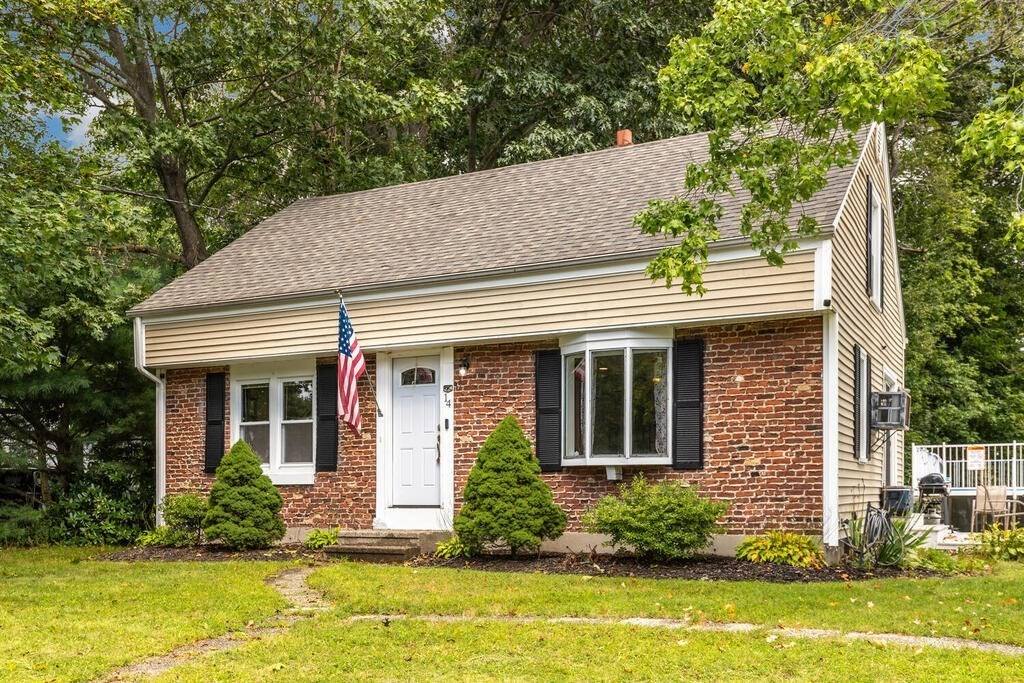
30 photos
$369,000
MLS #73235326 - Single Family
Charming 3 Bed, 1.5 bath Cape located on a dead end street! The Classic Cape layout offers Functionality & Charm w/plenty of room for relaxation & entertaining! Beautiful hardwood floors throughout. The well manicured fenced in back yard is perfect for your pets. This property is located near restaurants, shopping, and the highway and offers easy access to everyday amenities. Additionally, it's just miles from Worcester Airport.
Listing Office: Leading Edge Real Estate, Listing Agent: Tina Keith 
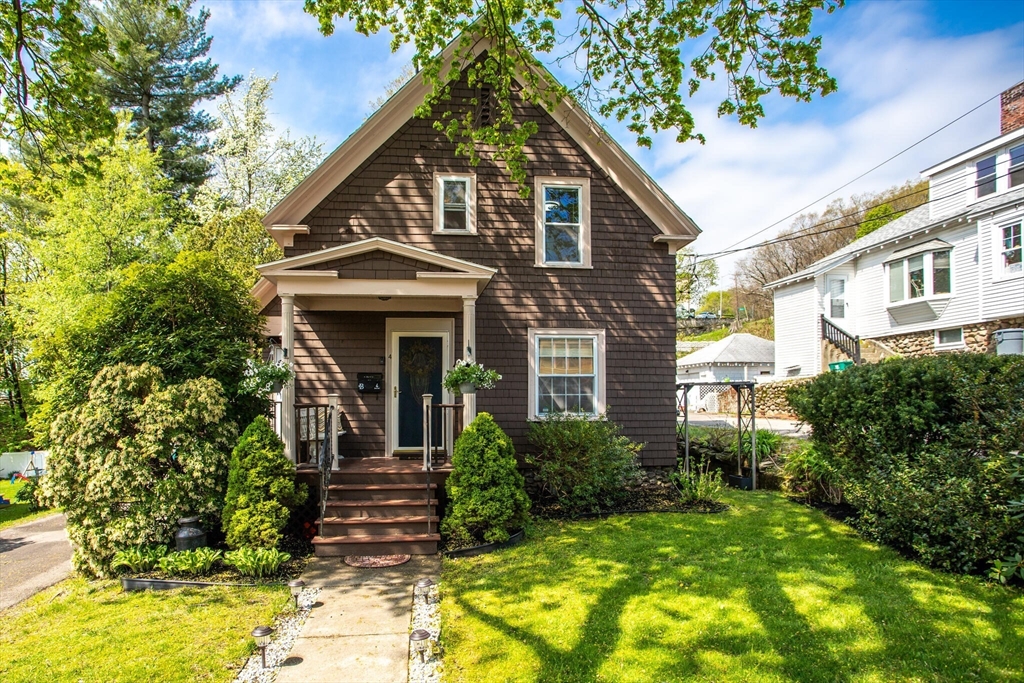
40 photos
$399,900
MLS #73204875 - Single Family
This charming Cape style home being offered for the first time in 60 years is sited on a 1.1 acre lot in a highly commutable location. For those seeking to enter the housing market or invest with potential for significant returns, this property offers an exciting opportunity to infuse your personal style and vision into the space. The cozy interior contains a living room, eat-in kitchen, 2 bedrooms, full bath and a 3-season enclosed porch. Plenty of storage space in the walk-up attic, full basement and 1-car detached garage. The lot offers ample space for gardening and outdoor activities. Some recent improvements include fresh paint throughout, new front stairs and porch, new roof over back porch, rear staircase, and basement sump pump.� Sewer connection is planned for the Spring (may not pass Title V) which would allow for potential expansion of the home. This diamond in the rough is just waiting for you to write the next chapter of its story.
Listing Office: Leading Edge Real Estate, Listing Agent: Michele Goodwin 
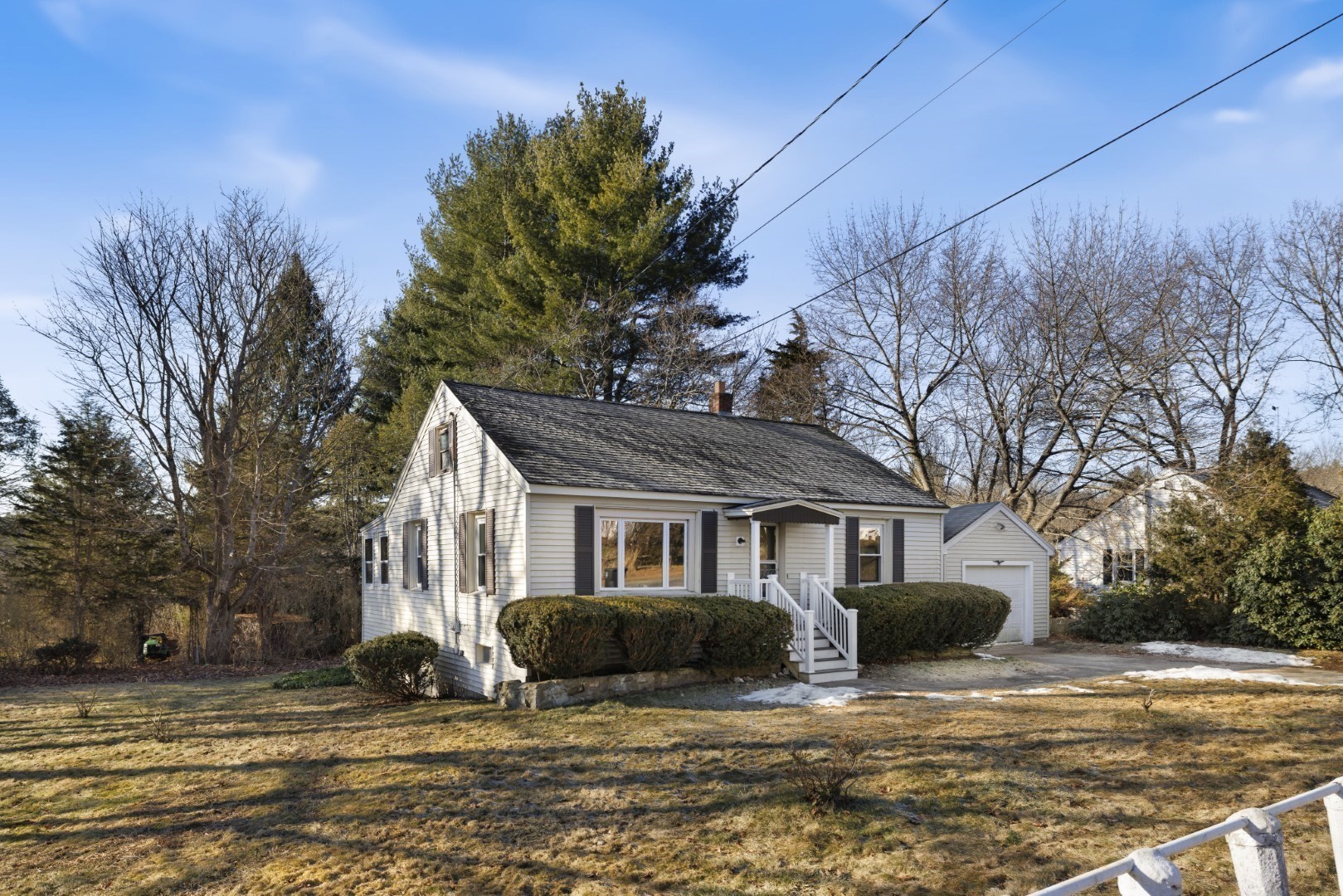
37 photos
$479,900
MLS #73223397 - Single Family
Opportunity knocks! Located on a flat lot in a quiet neighborhood, 2 Hickory Lane is a blank canvas for your finishing touches. Featuring a fantastic floor plan with multiple living spaces, 3 bedrooms, and a partially finished basement, this home provides you the opportunity to make your own choices at a price that allows you to splurge. Enjoy an A plus location close to 114, 95 and all Peabody and Danvers have to offer. The almost half acre lot allows for your entertaining and gardening delight and detached 2 car garage will keep your cars snow free all winter. Join us at one of the open houses Saturday 11-12:30 or Sunday 1-2:30. Offers due Tuesday 4/16 at noon, please see firm remarks for closing timeframes.
Listing Office: Leading Edge Real Estate, Listing Agent: Kristin Weekley 
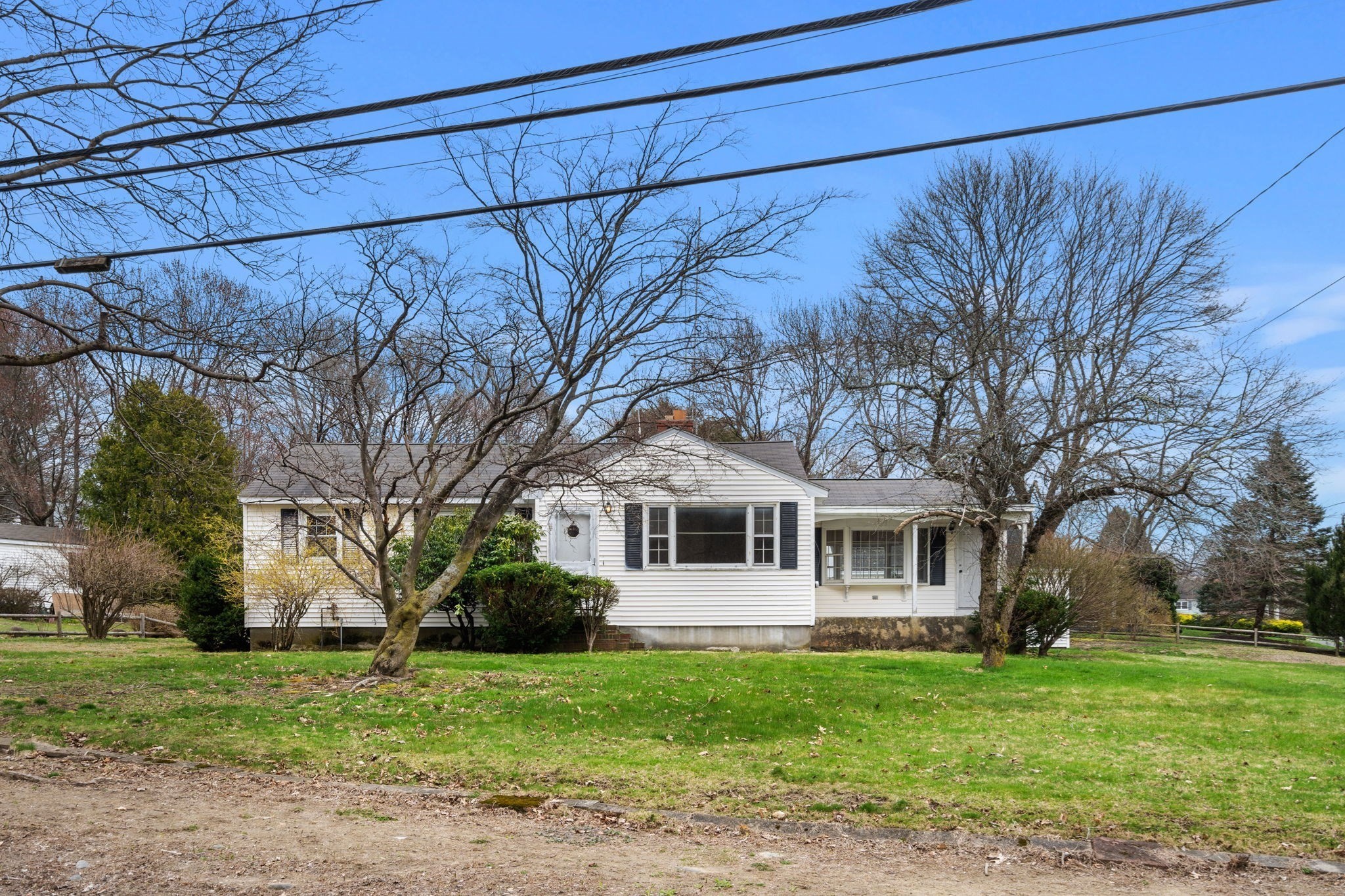
27 photos
$499,000
MLS #73201966 - Single Family
Ideal opportunity for a contractor or investor in the heart of Medford. This single-family house will be sold in AS IS condition and will not qualify for traditional financing or FHA loans. Heating system is NOT operational and needs to be replaced. A portion of the foundation needs repair. Basement flooded recently and suspected mold is currently present. Property will not be sold in 'broom clean' condition. Group showings ONLY - Thursday 2/15 3p-4p, Saturday 2/17 12p-1p, and Sunday 2/18 12p-1p. Property will NOT be available for showing at any other time. Any offers received will receive a response after Tuesday 2/20 10am. No exceptions. Seller prefers to close ASAP and occupy until April 30, 2024 if possible. Buyer responsible for obtaining smoke certificate, if needed, and any modifications to the property needed to obtain it. Property is currently owner occupied - kindly DO NOT attempt to view property outside of group showing times.
Listing Office: Leading Edge Real Estate, Listing Agent: The Bill Butler Group 
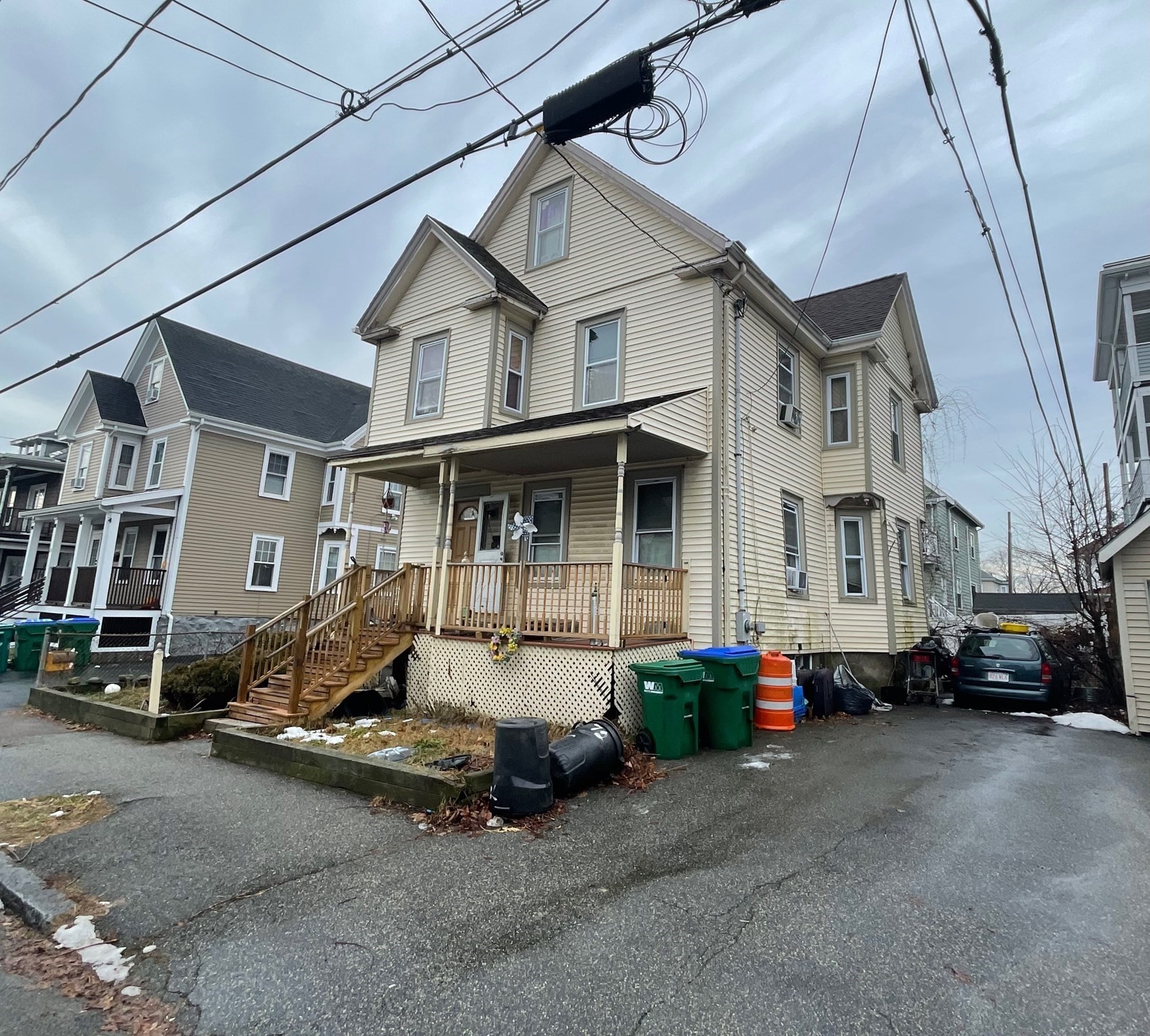
26 photos
$550,000
MLS #73229343 - Single Family
This duplex condo lives like a SINGLE Family in size and layout. Renovated in 2019, it boasts a fresh interior with all-new fixtures and features. A standout feature is the abundance of natural light streaming in from three sides, providing panoramic views that include glimpses of the Boston Skyline and even the ocean during winter. The high ceilings enhance the sense of spaciousness throughout the unit. A primary bedroom on the 1st level with a ensuite full bath and laundry. Another bedroom and full bath are also on the main level, along with the living room/dining room combo and modern kitchen. The unit is complete with two more bedrooms on the top floor with a shared half bath. Lots of storage space in the basement and a shared backyard with plenty of room for a garden. The association is pet friendly. For commuters, the nearby Lynn commuter rail stop, just a 15-minute walk away, offers easy access to Boston and beyond. Please park on Circuit Ave
Listing Office: Leading Edge Real Estate, Listing Agent: Virginia Todd 
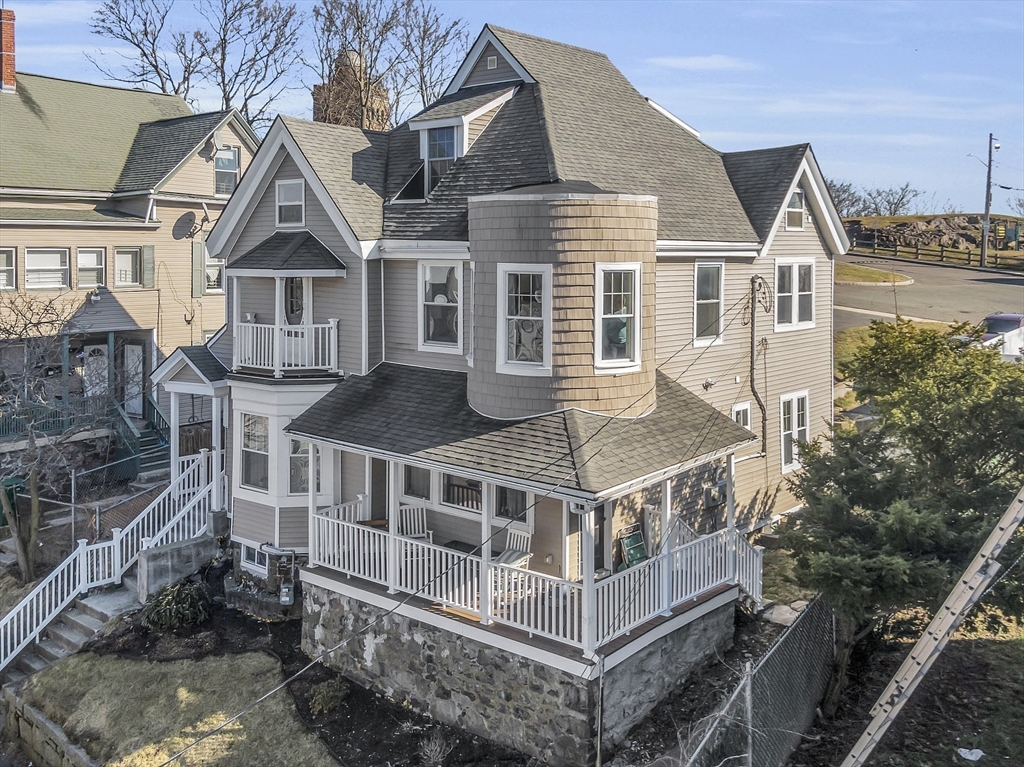
41 photos
$599,000
MLS #73235938 - Single Family
Welcome home to this well loved family home! Your opportunity to be the second owner of this Central Square ranch style home. Walk up the flagstone walk and enter into a sun lit living room. Relax by the fireplace with family and friends. Main living level includes three good sized bedrooms all with ample closet space.Full bathroom and plenty of storage! Enjoy your eat in kitchen with direct access to a huge deck for summer entertaining overlooking your spacious, fenced in backyard. Need more space? The full finished basement held many family gatherings and fun memories just waiting to be brought back to life by its new owners. Half bath, laundry hook up, cedar closet and plenty of storage completes the basement. You will love the huge, fenced in backyard for family and friends to entertain and enjoy. Ample parking in the oversized driveway. Desirable dead end street. Easy access to highway, downtown, schools, parks and restaurants. All you need to do is unpack and enjoy your new home!
Listing Office: Leading Edge Real Estate, Listing Agent: The Kim Perrotti Team 
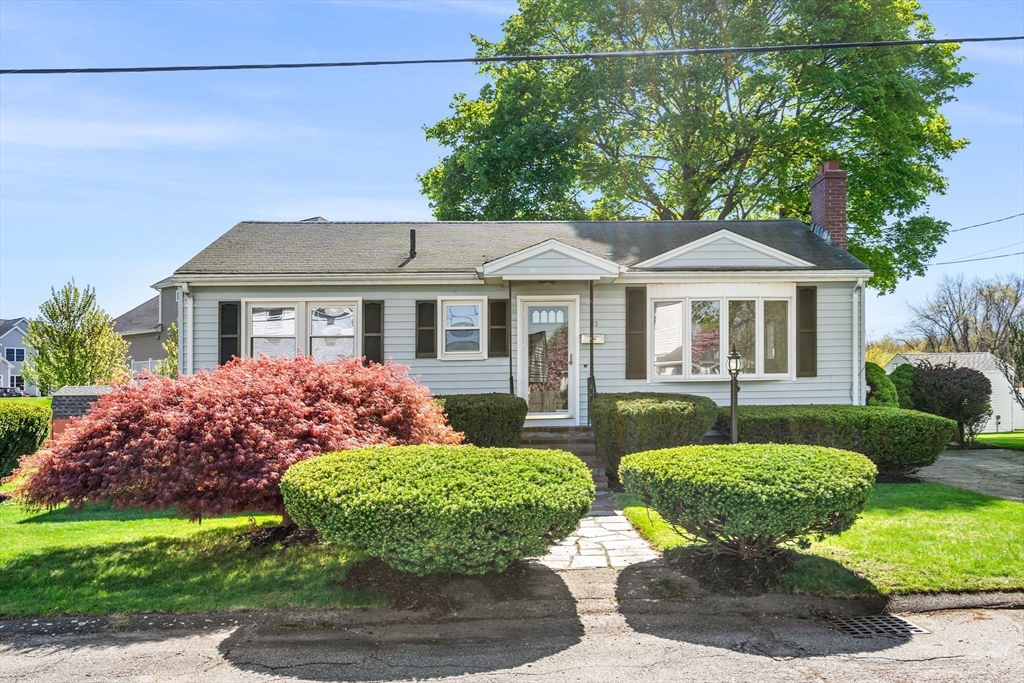
32 photos
$617,110
MLS #73229850 - Single Family
LOOK NO FURTHER than this Gardner Park Colonial offering a spacious layout, hardwood floors, french doors and abundant natural light�an entertainer's paradise! The main level boasts a living room flooded with sunlight from large windows and adjacent sunroom for relaxation. The dining room is the perfect spot to host gatherings with french doors and a built in china cabinet. The spacious eat in kitchen has a breakfast bar, two spacious closets and sliding doors leading to the deck to enjoy a your fenced in yard perfect for relaxing and grilling on those perfect summer nights. The 1st floor bath is complete with washer and dryer for added convenience. Upstairs, you'll find 3 bedrooms, a master retreat w/ 2 large closets, and two additional bedrooms all with hardwood floors. A second full bath with a shower completes the second level. Enjoy this prime Gardner Park location that offers close proximity to Routes 128/1/95/114, shopping, schools, and downtown Peabody. Welcome Home.
Listing Office: Leading Edge Real Estate, Listing Agent: Amy Jalbert 
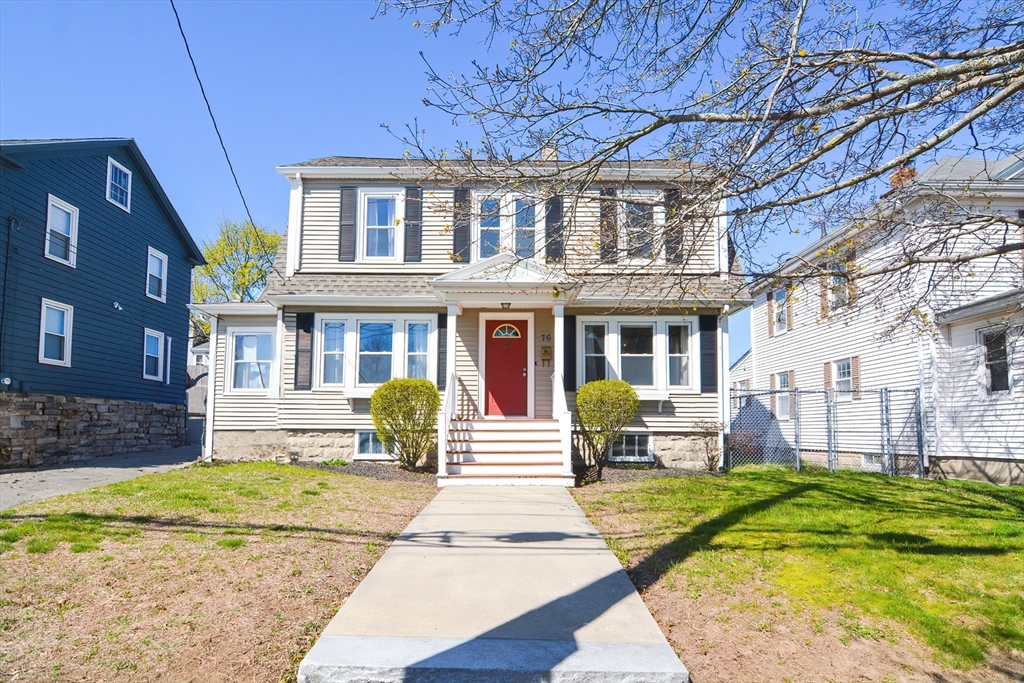
14 photos
$649,900
MLS #73228996 - Single Family
Located in one of Greenwood's most convenient locations, 52 Spring St is the perfect blend of space and whimsy. Enter into the oversized enclosed porch with storage benches. The tall ceilings and combined living and dining area are perfect for entertaining and feature a bonus space with wood stove that works perfectly as a home office. The first floor bedroom is oversized and could make a perfect primary suite with closet and full bathroom, or use this space as a wonderful workout or playroom. The eat-in kitchen has ample space for storage and conversation and leads to a back mudroom area with separate laundry. Upstairs are 3 more well sized bedrooms, a half bath, and a landing that is ideal for relaxing with a book or it could extend the current half bath to a full. The lot is perfect for an urban farm with cherry and apple trees, plus berries and grapevines that climb the back of the home so you can pick grapes from your bedroom. Join us at one of our opens Sat. or Sun. from 12:30-2.
Listing Office: Leading Edge Real Estate, Listing Agent: Kristin Weekley 
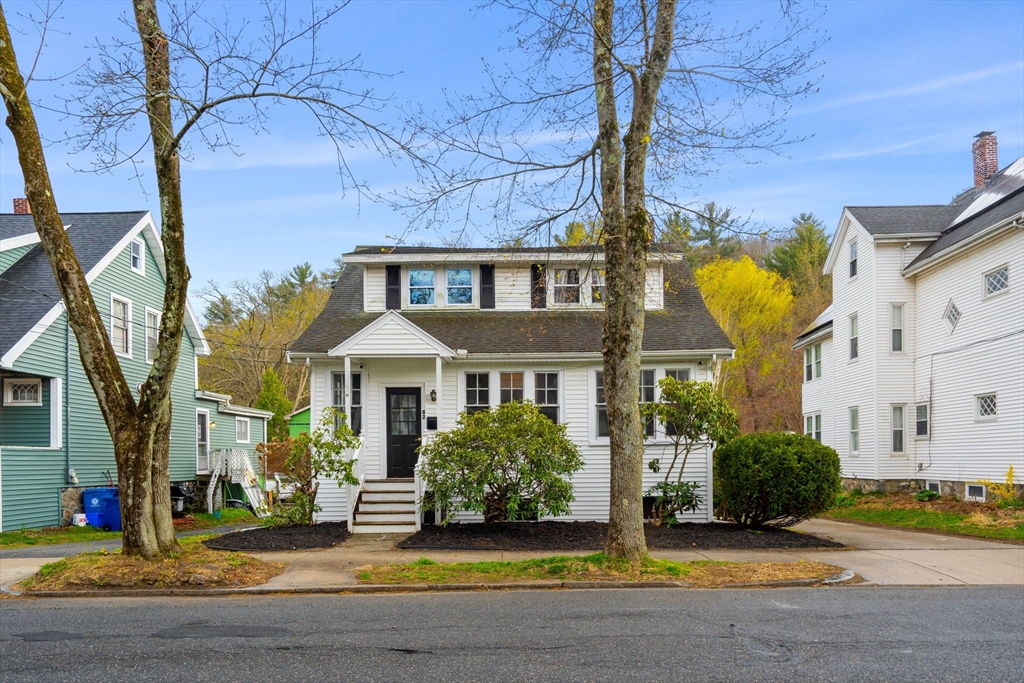
38 photos
$689,900
MLS #73214471 - Single Family
In the heart of Falmouth Village, discover this impeccably updated 2-bedroom, 2-bath Expanded Cape that marries sophistication with comfort. This home features a kitchen adorned with sleek charcoal cabinets and refined finishes, seamlessly flowing into an open-concept dining and family area. The expansive living room, anchored by a wood-burning fireplace, opens through sliding doors to a generous deck. Step outside, and the deck extends almost the entire length of the house, presenting a view of the meticulously maintained, flat backyard. This outdoor haven promises endless possibilities for entertainment or tranquil leisure. Upstairs, two spacious bedrooms accompanied by a modern bath ensure private retreats. The home also boasts a basement primed for transformation, awaiting your vision.Positioned just a stroll away from Main Street, this residence invites an engaging lifestyle with its proximity to a tapestry of restaurants, boutiques, and the allure of local beaches.
Listing Office: Leading Edge Real Estate, Listing Agent: The Mary Scimemi Team 
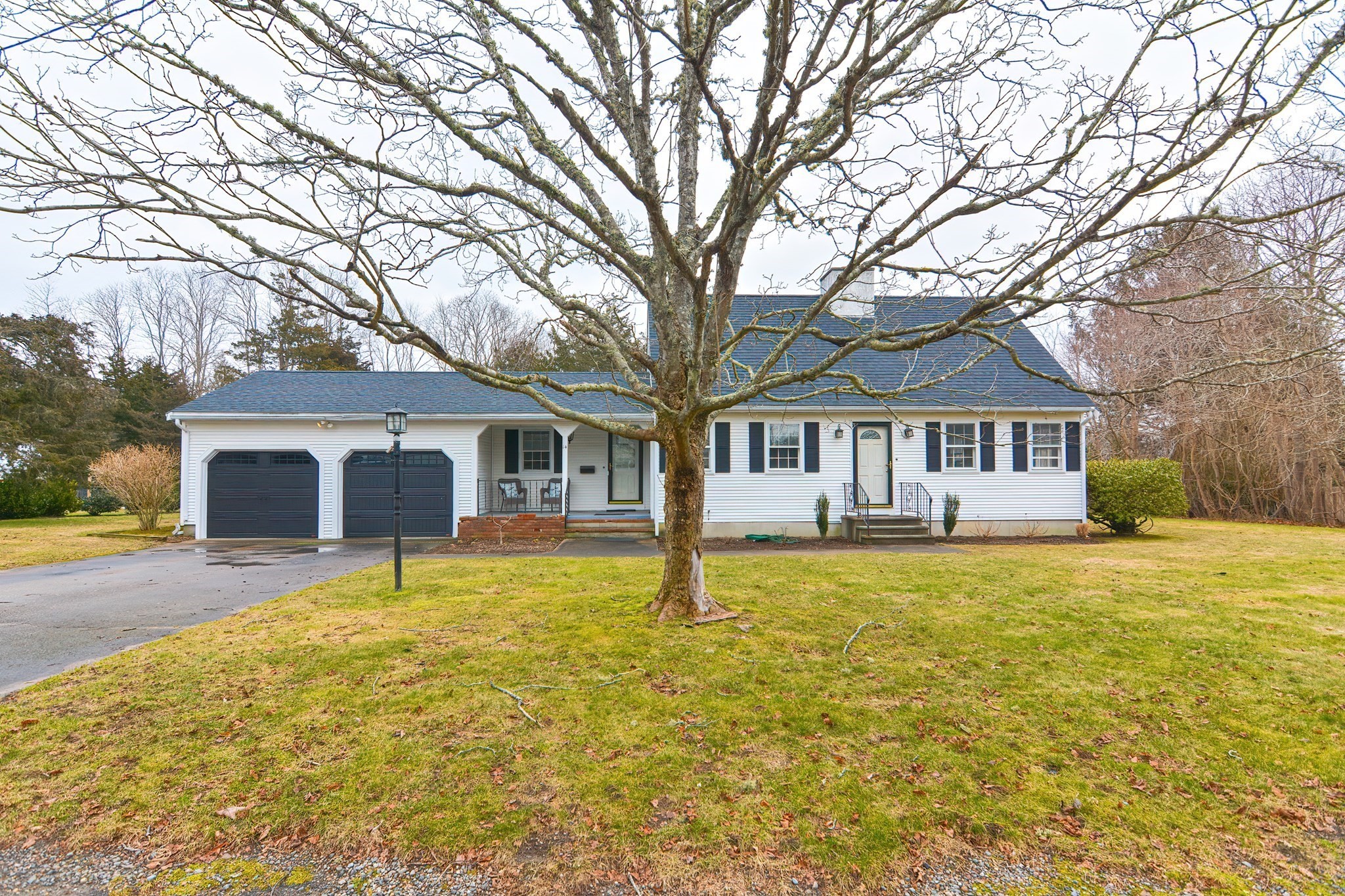
39 photos
$725,000
MLS #73211657 - Single Family
Quality! Craftsmanship! Elegance! Words that best describe this beautifully refreshed colonial home featuring a front to back living room with gas fireplace and warm wood accents drenched in sunlight with an atrium door to a large deck overlooking a private backyard just waiting for your landscape ideas! Enter the heart of the home from your two-car garage � a serene white kitchen accented with stone countertops and tile backsplash that bring in elements of shell pink and soft sand adjoined by a welcoming dining room that isn�t stuffy and formal but generously inviting and beautifully appointed. On the second level, spread out in four spacious bedrooms, a large family bath and cozy window seat nook. Bonus features include a full bath on the first floor to rinse the sand on beach days and a brightly finished basement! Perfectly positioned between the center of town and the endless beaches and dunes of Brant Rock, Green Harbor, Humarock & Rexhame this could be your staycation paradise...
Listing Office: Leading Edge Real Estate, Listing Agent: Alison Socha Group 
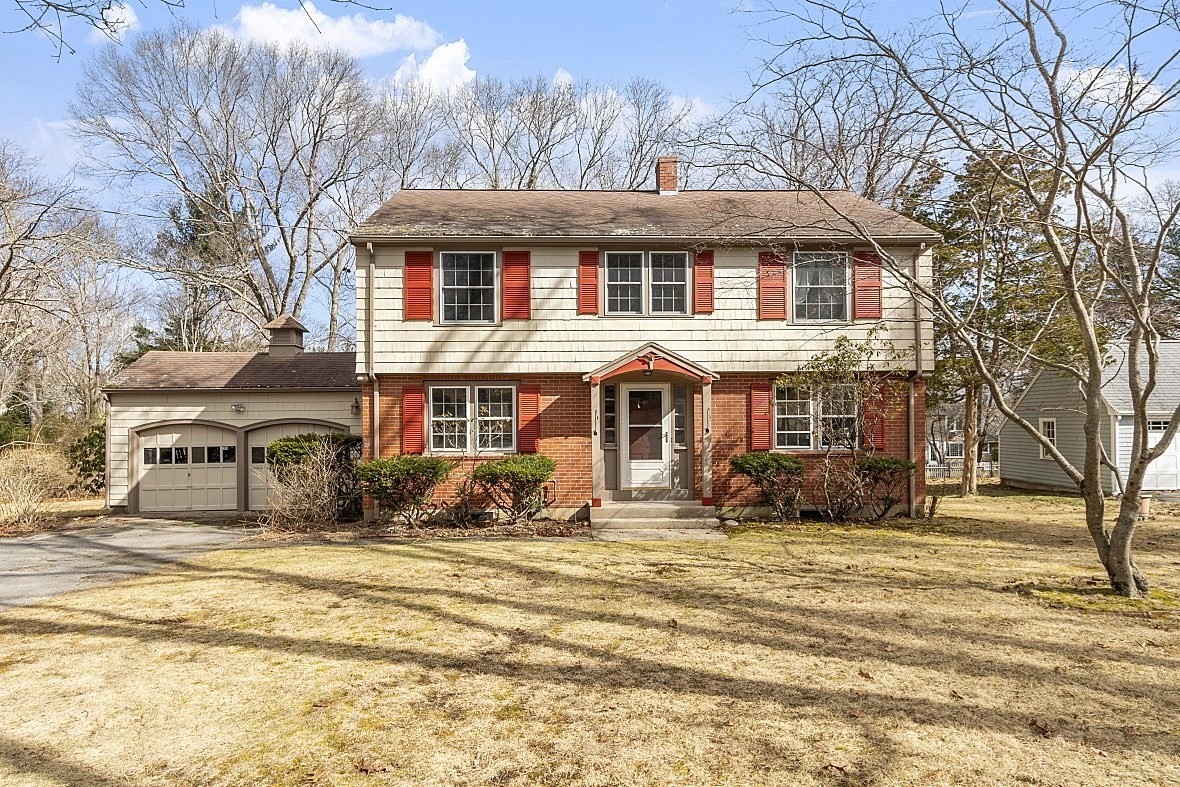
37 photos
$739,900
MLS #73222101 - Single Family
Nestled in the much-desired Horace Mann neighborhood, this meticulously maintained Bungalow boasts undeniable curb appeal and fabulous scale. The inviting front porch sets the stage for relaxation and an opportunity to greet neighbors and friends. Step inside to discover wood floors that flow seamlessly throughout, accentuating the natural woodwork and enhancing the abundant natural light that fills every corner of this home. Well stewarded from the inside out - enjoy the newer mini split cooling throughout. Kitchen boasts a large footprint with access to the rear deck and expansive backyard. Upstairs find three generously sized bedrooms, each offering wood floors and generous closet space. A full bath with separate shower room adds functionality and convenience. Finished lower level offers half bath and laundry, the perfect spot for a playroom or dedicated home office. Nearby Melrose Highlands station, quaint coffee shops, restaurants, yoga, park & Whole Foods.
Listing Office: Leading Edge Real Estate, Listing Agent: Alison Socha Group 
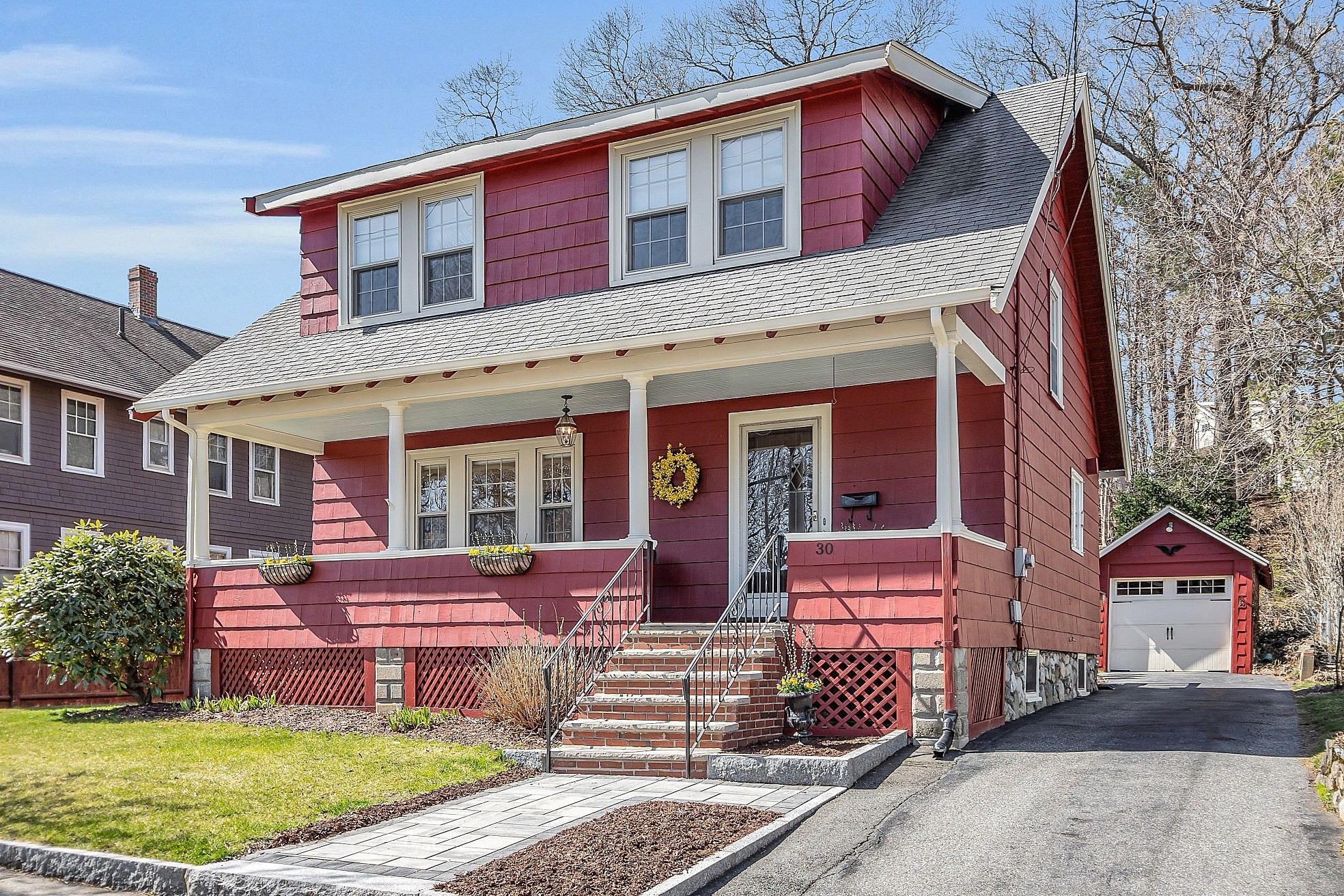
36 photos
$749,900
MLS #73222925 - Single Family
Nestled in the heart of the vibrant downtown ring, this turn of the century home has enjoyed a makeover-moment with newly painted interiors and updated lighting to complement its existing charm. Boasting an unbeatable location sited a short distance to downtown amenities, including shopping, yoga studios, coffee shops and restaurants, all the convenience of city living with a cozy neighborhood feel. This Colonial exudes the timeless elegance of a bygone era boasting unparalleled craftsmanship and period charm, from the gleaming wood floors, beautiful woodwork and beamed ceilings to the over-sized windows. The kitchen offers functionality with a great footprint to create that dream kitchen. This home will check all those boxes: 3 bedrooms and full bath on the second, great entertaining space plus a study and 1/2 bath on the first plus a fabulous, flat yard offering oodles of possibilities. Nearby the Farmer�s Market, the train at Cedar Park, Fells, and Melrose�s thriving downtown.
Listing Office: Leading Edge Real Estate, Listing Agent: Alison Socha Group 
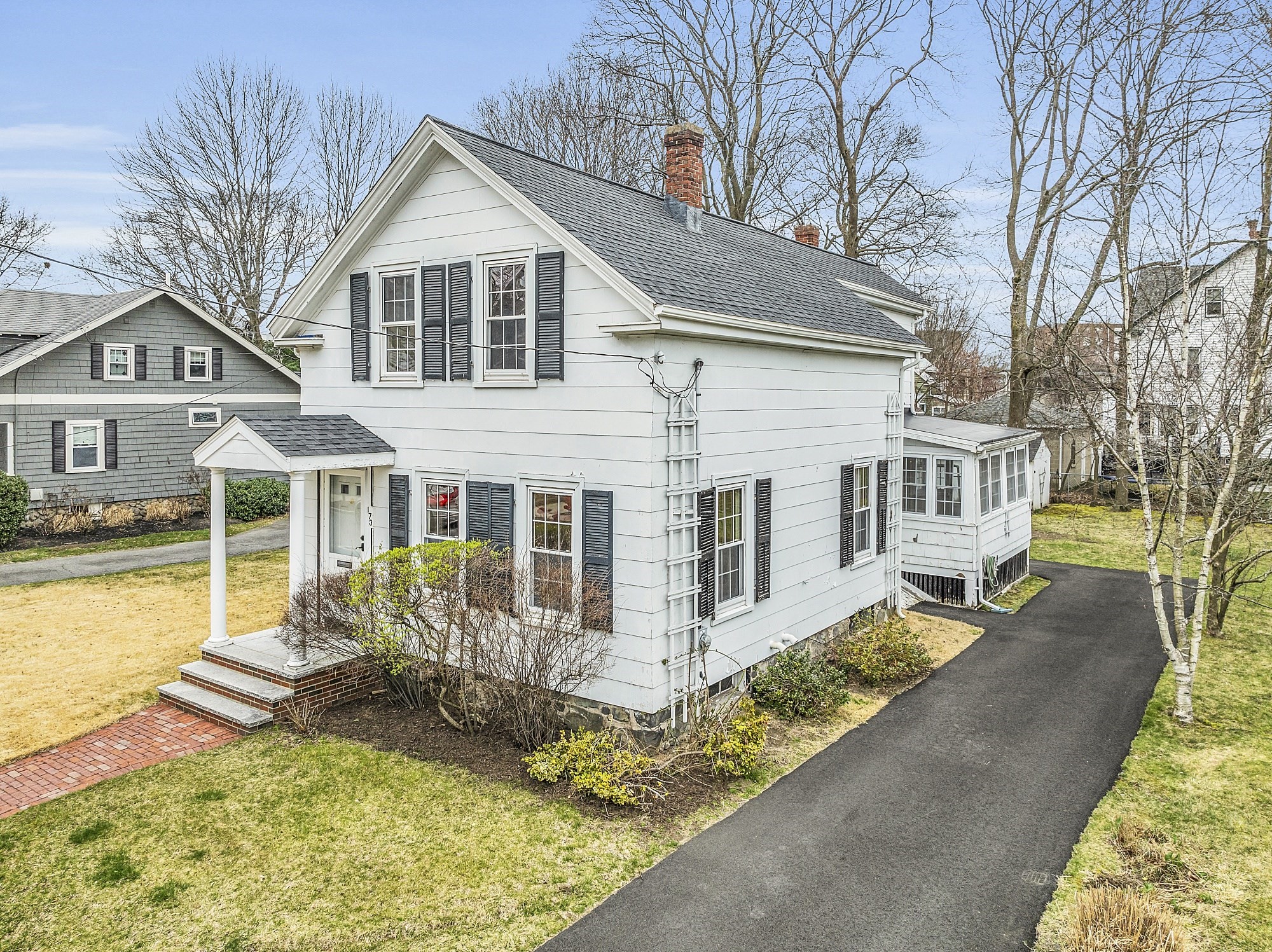
34 photos
$859,000
MLS #73219688 - Single Family
Lovely Colonial blends classic charm & modern conveniences. The kitchen w/granite counters, glass backsplash & ss appliances opens to the dining room providing ample space for hosting dinners and gatherings. The spacious front to back living room w/fireplace is an ideal spot for relaxing and the adjacent 3-season porch offers serene views of the private backyard � start or end your day in tranquility. Upstairs you�ll find 3 bedrooms, including a front to back primary & a full updated bath. The first floor half bath was recently updated. Nice hardwood & tile floors throughout for unfussy upkeep. The lower level features a family room w/second fireplace, laundry, storage and walk-out access to fully fenced backyard, an in-ground pool and lovely patio area. Enjoy suburban living in this comforable and stylish retreat nestled in a sought-after neighborhood that offers easy access to public transportation, major roadways and all this fabulous city offers. An idyllic place to call home.
Listing Office: Leading Edge Real Estate, Listing Agent: Michele Goodwin 
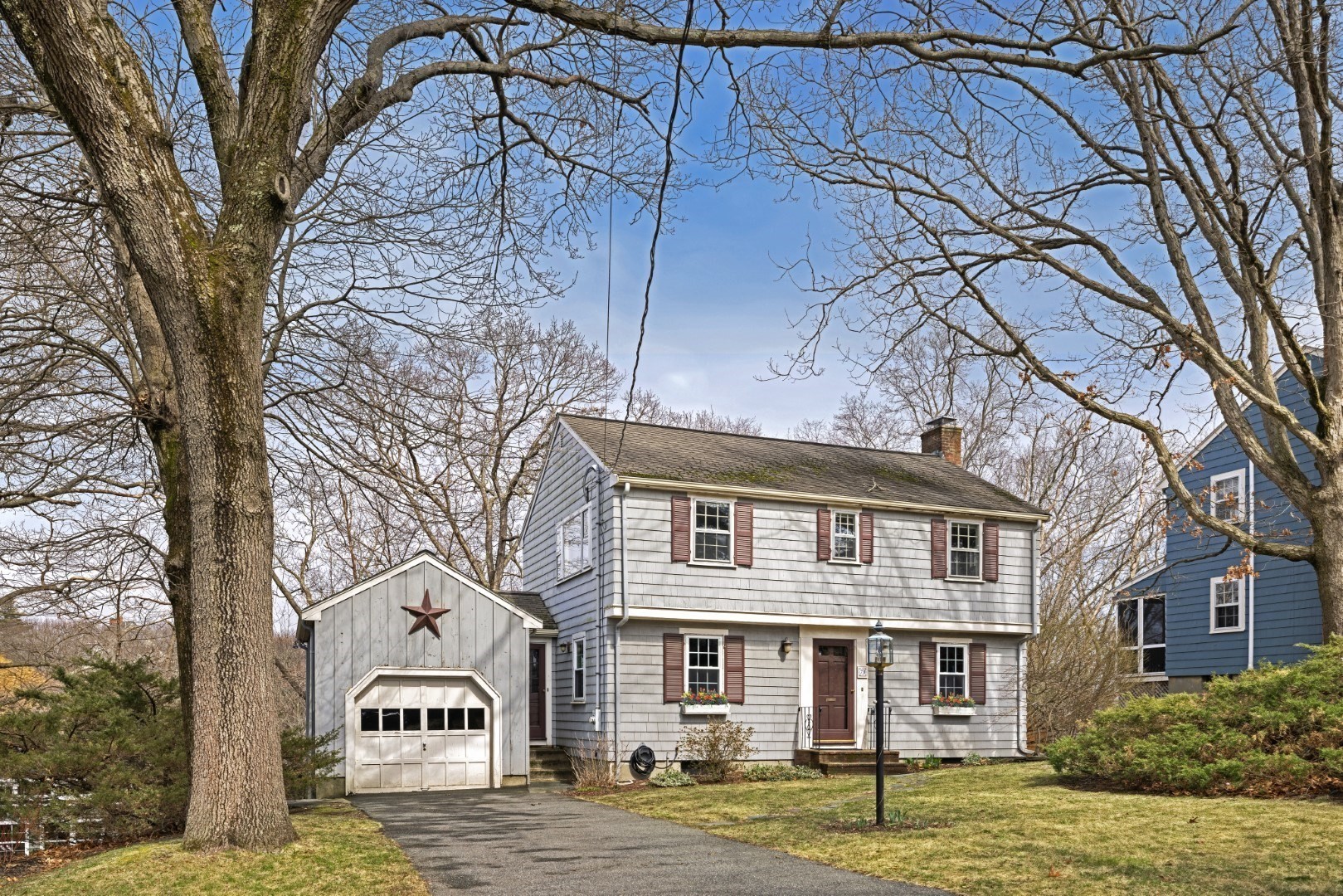
38 photos
$899,900
MLS #73214955 - Single Family
Fresh look - New price! This exceptional residence enjoys a prime location within a scenic backdrop.Situated Next to Buker Elementary, 0.6 mile to the library, & 1 mile to the train, convenience meets charm in thispicturesque setting. This home blends luxury living with evident pride of ownership. The recently remodeledkitchen is a highlight, featuring top-of-the-line stainless steel appliances, gas stove, & a central island with seating for 4.This culinary haven seamlessly connects to the adjacent dining & living rooms, creating a harmonious living space. The Victorian charm is accentuated by timeless crown & bullseye moldings, hardwood floors, a captivating wood-burningfireplace & generous natural light. Step outside to a spacious, flat, backyard perfect for sports, gatherings, a firepit and outdoor living. Plans for a 2 car garage with 800 sq feet of living space (no bedrooms allowed). Too many updates to list- see the improvement list. Offers presented upon receipt-no deadline!
Listing Office: Leading Edge Real Estate, Listing Agent: The Bill Butler Group 
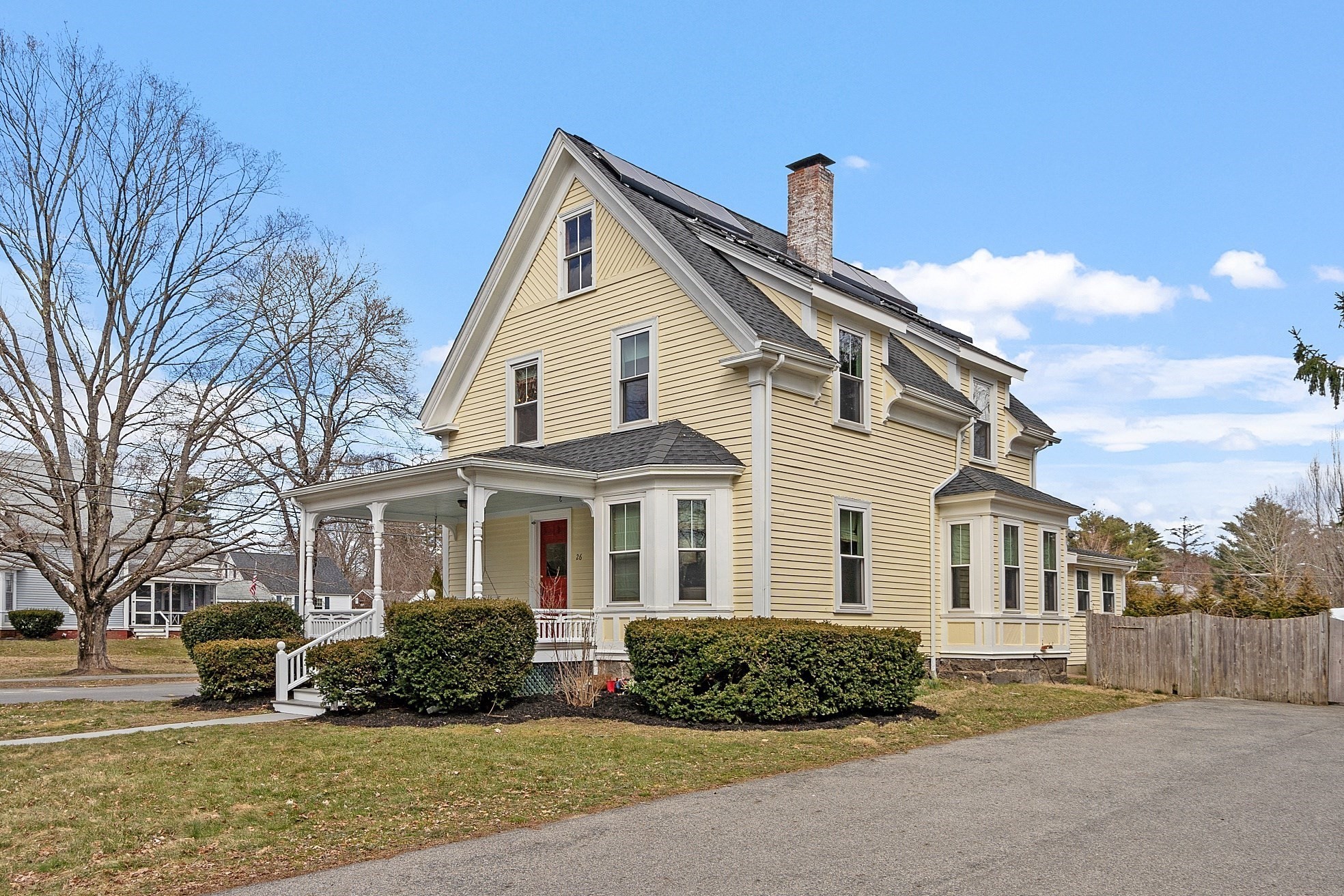
42 photos
$1,075,000
MLS #73227874 - Single Family
Nestled in the Highlands this elegant home embodies a blend of playful spaces and timeless architectural elements. With 80 years of cherished family memories woven into its fabric every corner whispers tales of love and laughter. The foyer adorned w/exquisite detailing sets the stage for the period charm meticulously maintained by the owners. Spacious rms bask in natural light offering tranquility & comfort enhanced by French doors & window seats. A chef's kitchen open to the family rm, overlooks the meticulously landscaped backyard featured in the summer 2021 issue of Northshore Magazine. Gracious dining room with period details along with a 1st flr home office & half bath.Four corner bedrms w/ample closet space, complemented by a full bath & primary ensuite. A walkup third flr presents versatility for a home office, guest rm, or yoga studio. Nearby trails at Whip Hill & Lynn Fells beckon hikers, while easy access to Oak Grove and Melrose Highlands Commuter Rail simplifies commuting.
Listing Office: Leading Edge Real Estate, Listing Agent: Annette Gregorio 
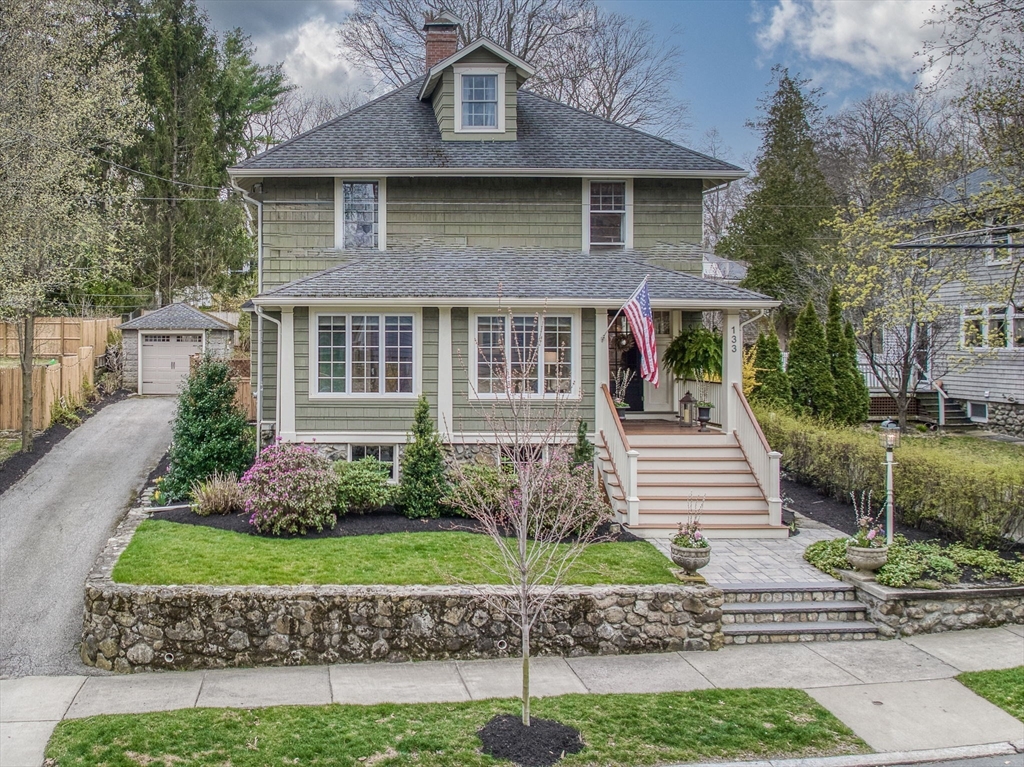
42 photos
$1,195,000
MLS #73216502 - Single Family
Situated on the east side of Melrose, this elegant 9 rm, 5-bedrm, 1 � -bath residence offers abundant opportunities for outdoor enthusiasts. Beautiful streets invite leisurely walks, runs, and rounds of golf. For 45 years, its current owner has not only resided within its walls but has also fostered deep connections with neighbors. Location-wise, this home is a stroll to downtown, Whole Foods, Melrose Wakefield Healthcare, and local schools. With access to Interstate 93 and Route One, commuting to Boston is a breeze. The jewel of this property lies in its backyard: a Magnolia tree in front, lilac trees on both sides of the house, and an apple tree gracing the backyard. Step onto the deck, and you're greeted with an atmosphere of serenity and bliss. The home holds immense potential for expansion and transformation, although perfection as it stands. It's more than just a place to live�it's a sanctuary rooted in community and cherished memories.
Listing Office: Leading Edge Real Estate, Listing Agent: The Mary Scimemi Team 
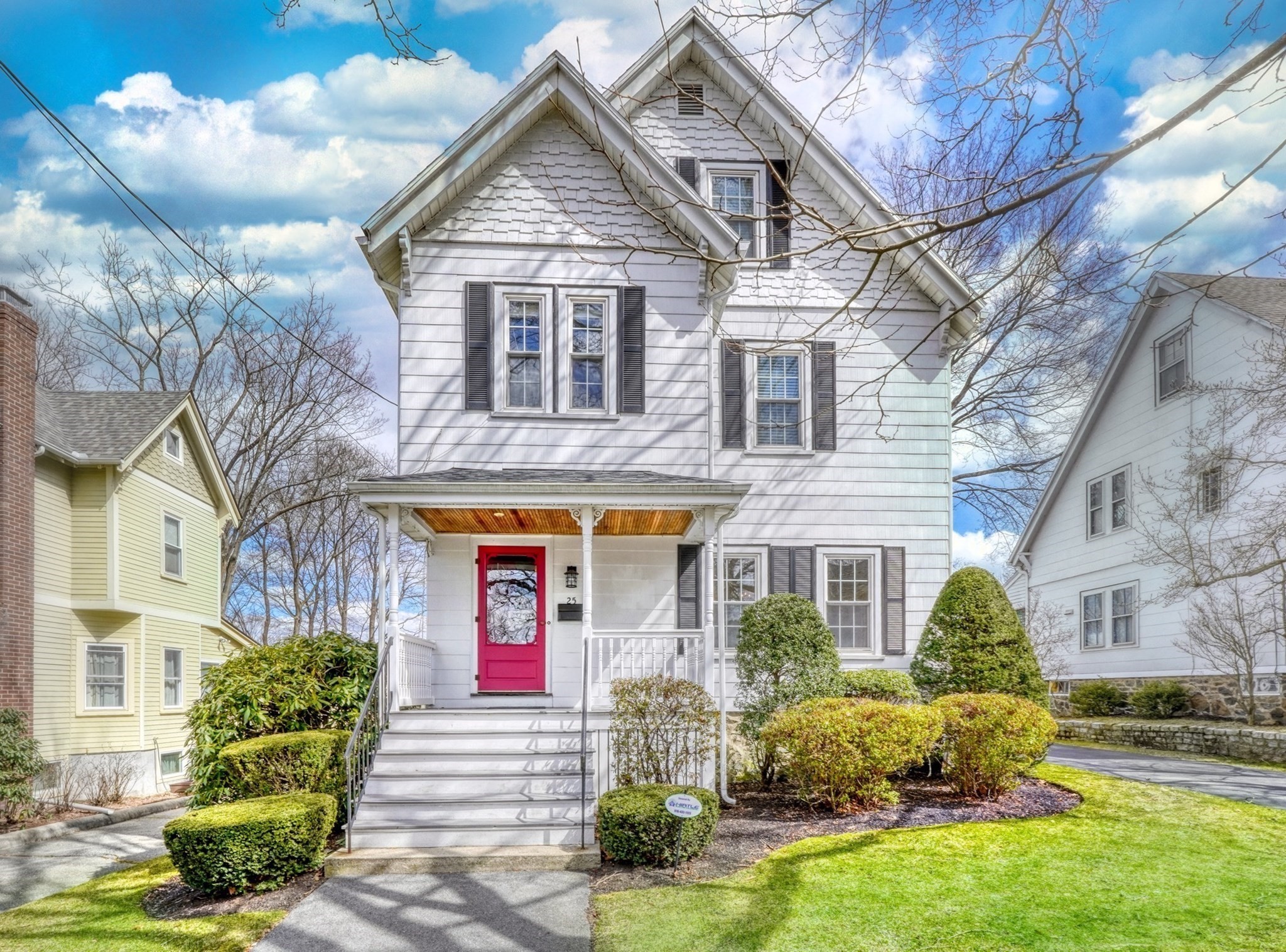
42 photos
$1,345,000
MLS #73234787 - Single Family
The grandeur of this 1889 Victorian residence is nothing short of breathtaking. Its architecture melds Shingle style with a Queen Anne turret, enriched by a robust Richardsonian Romanesque influence.The owner has staunchly safeguarded and preserved its original details�from the wallpaper and plaster castings to the intricately carved woodwork. Positioned on Doctor�s Row along the majestic Bellevue Avenue, this home now seeks a new custodian to return it to its former splendor. The foyer delivers a stunning first impression, crowned by a stained-glass window atop the grand staircase; note the buttressed plaster details framing the area, the corner fireplace complete with a welcoming wood bench, the original wallpaper, and mahogany inlays that edge the parquet floors. Candidly, this house requires significant restoration. Yet, for those passionate about revitalizing history, it offers an unmatched opportunity. This investment is a testament to the craftsmanship of a bygone era.
Listing Office: Leading Edge Real Estate, Listing Agent: Alison Socha Group 
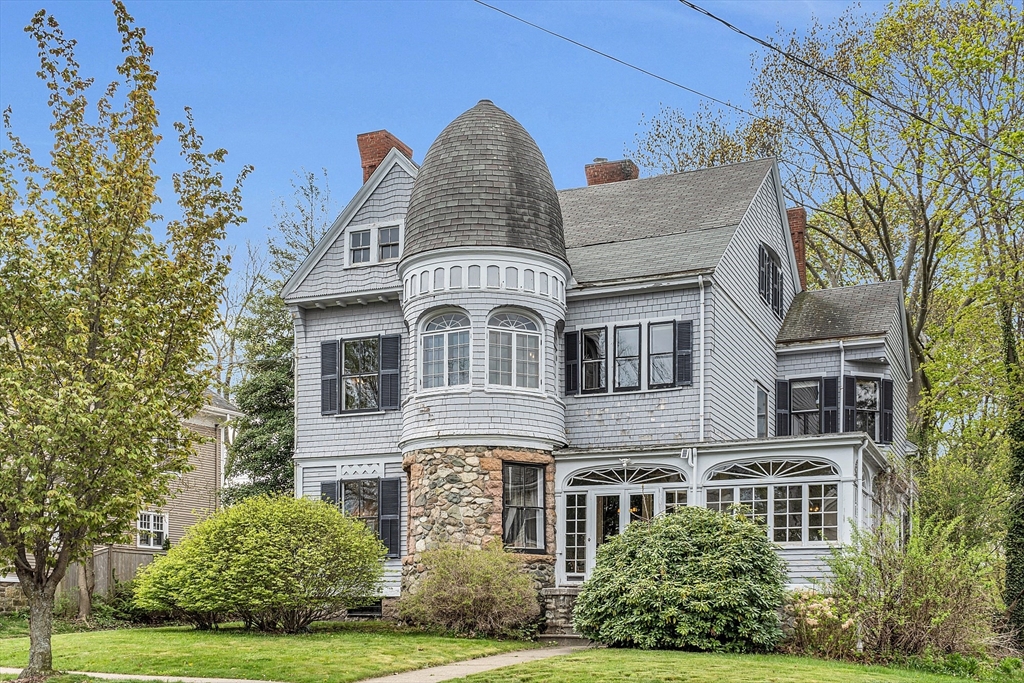
41 photos
$1,699,000
MLS #73228740 - Single Family
Extraordinary Shingle-style Melrose Highlands. This 1895 Richardsonian style with heavy Queen Anne influence has extraordinary architectural integrity. Dripping with features and details too numerous to articulate � oversized 1st & 2nd-flr foyers, magnificent fpl dining rm, extensive carved oak, stunning bridal staircase, stained & leaded glass, 6 fpl. Kitchen w/ maple cab, designed for functionality and style, opens into the dining rm, creating a fluid connection between cooking and entertaining.The finished lower level w/ rec rm and laundry rm is steps from the main kitchen. Step onto the wrap-around porch, where summer dinners amidst the trees create the perfect dining experience. Manicured lawn, stunning gardens, and a rock wall with perimeter fencing. Located in the heart of Melrose, you'll be close to the commuter rail, schools, library, and the Middlesex Fells Reservation w/ hiking trails. Enjoy strolling to melrose�s vibrant downtown and all that this special city has to offer.
Listing Office: Leading Edge Real Estate, Listing Agent: The Mary Scimemi Team 
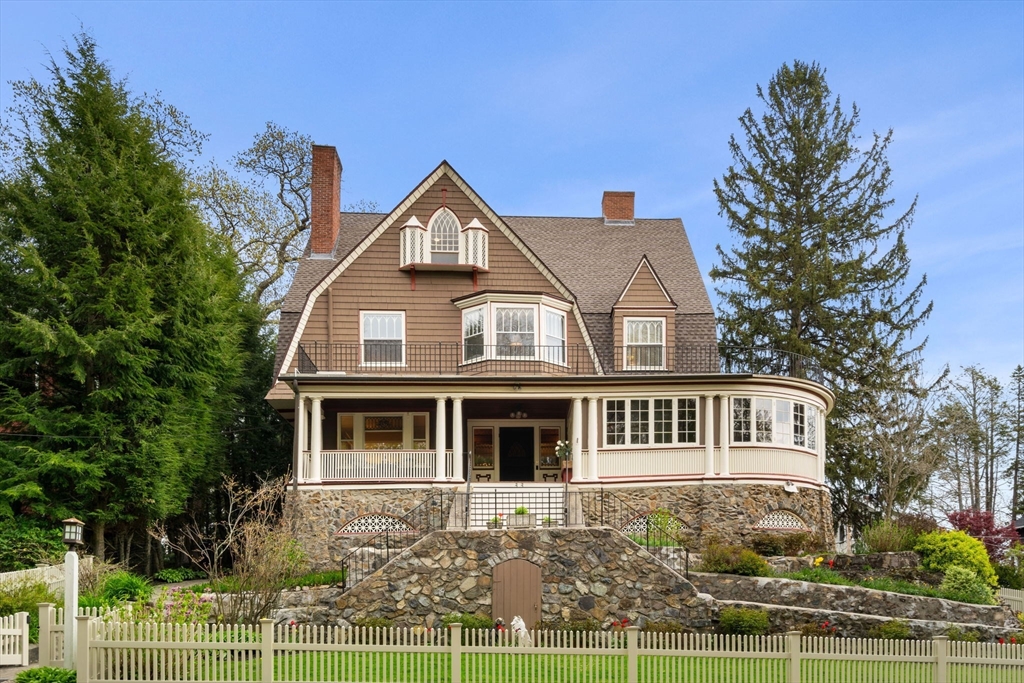
41 photos
$1,749,000
MLS #73233470 - Single Family
Step into the epitome of family living with this expansive Winchester colonial. Featuring 4 bedrooms and 2.5 baths, this home is nestled in an ideal family-friendly neighborhood within the prestigious Ambrose school district. The heart of the home is the renovated kitchen, boasting stainless appliances and ample storage, seamlessly integrated into the open floor family area. Enjoy direct access to the rear deck, overlooking the stunning fenced-in flat yard, perfect for outdoor gatherings and play. The inviting living room and sunroom offer versatility, ideal for a home office or relaxation space. Retreat to the primary en-suite, flooded with sunlight, complete with a full bath, laundry & ample storage. Three well-appointed bedrooms feature walk-in closets for added convenience. The finished lower level provides expansion opportunities. With proximity to Wedgemere Train Station, Upper Mystic, and just a short 15-minute commute to downtown Boston, this home offers convenience & comfort!
Listing Office: Leading Edge Real Estate, Listing Agent: Ngoc Anh Goldstein 
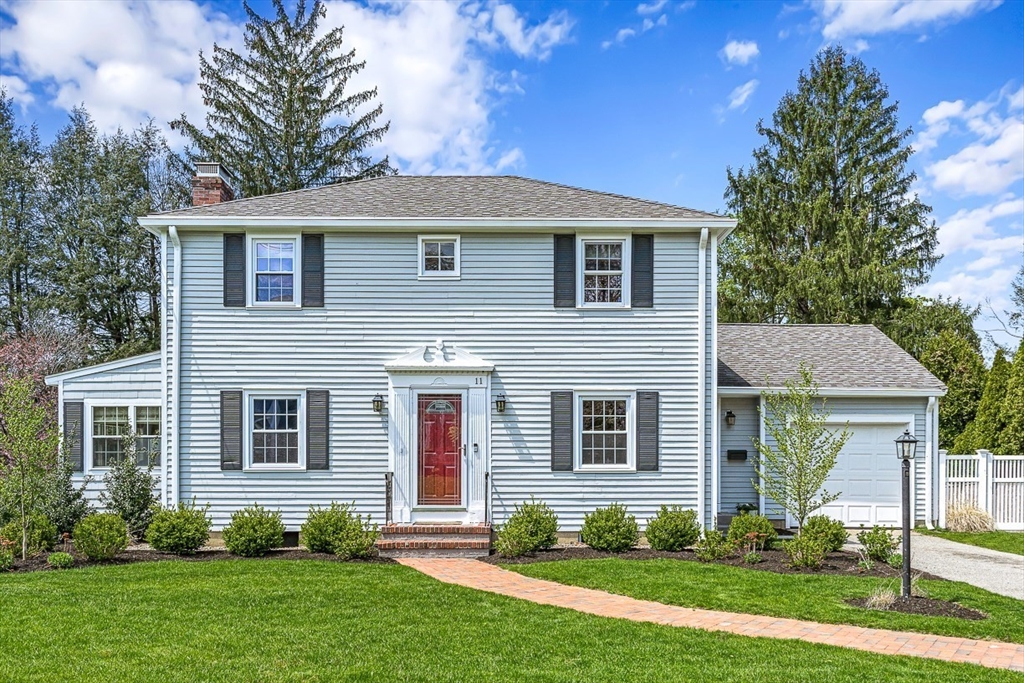
40 photos
$2,270,000
MLS #73158177 - Single Family
Location, location, location! Situated on a sprawling 1.8+ acre pristine & meticulously maintained level lot - this 2004 custom built colonial has it ALL! Located directly across from Myopia Hunt Club and numerous nature/hiking trails, this 4 bed 3.5 bath home features three finished levels. The main level offers an open floor plan ideal for entertaining, a 2-story family room w/ FP & custom built-ins, an eat-in chef's kitchen with SS appliances, formal LR w/ gas FP, dining room, office/study & half bath. Unwind in the spacious primary suite offering a spa-like bath, sitting area & WIC. Two guest bedrooms with shared bath, en-suite guest bed & laundry complete the 2nd level. The third level 1500+SF bonus room is the ultimate space for the entire family to enjoy. From the unfinished LL to the oversized 3-car attached garage to the 2-car detached garage - there is no lack of storage in this home! Minutes from the commuter line, local farm stands & downtown Hamilton!
Listing Office: Leading Edge Real Estate, Listing Agent: Ngoc Anh Goldstein 
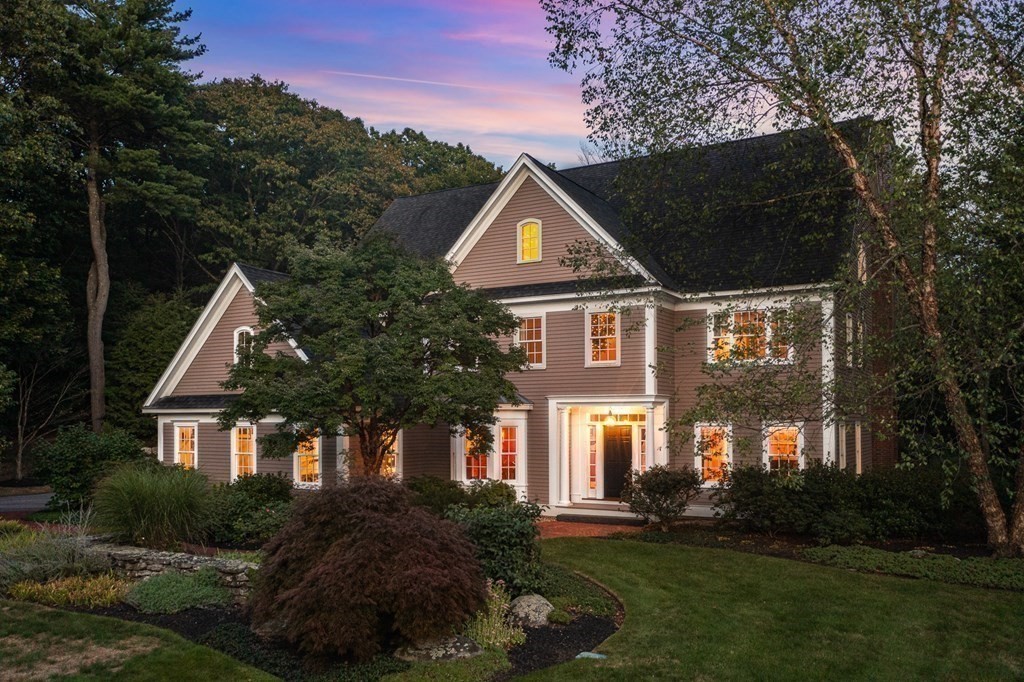
38 photos
$2,850,000
MLS #73225592 - Single Family
Discover the iconic Round House in West Dennis, a marvel at the Swan River & Nantucket Sound junction. This architectural gem promises a lifestyle drenched in waterfront serenity, offering 150 feet of private beach. Its south-facing design ensures mesmerizing sunrises and sunsets fill your living spaces, inviting an unparalleled connection with the ocean's rhythms. Inside, comfort meets unique design in an open-floor plan with distinctive design, including a modern kitchen perfect for culinary adventures. Expansive circular windows and a surrounding patio offer 270� to 300� panoramic views, framing the endless water and sky. The property includes a multi-purpose, heated/AC detached garage. Celebrate Independence Day with a private fireworks show from surrounding towns, visible from your own front patio. Living in the Round House isn't just about the extraordinary home�it's about embracing a life where every day is a tribute to the natural beauty and vibrant community of West Dennis
Listing Office: Leading Edge Real Estate, Listing Agent: The Mary Scimemi Team 
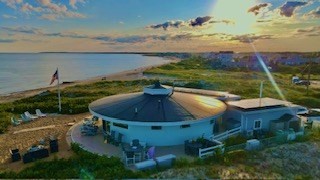
41 photos
Showing 23 listings |
||||||||||||||||||||||||||||||||||||||||||||||||||||||||||||||||||||||||||||||||||||||||||||||||||||||||||||||||||||||||||||||||||||||||||||||||||||||||||||||||||||||||||||||||||||||||||||||||||||||||||||||||||||||||||||||||||||||||||||||||||||||||||||||||||||||||||||||||||||||||||||||||||||||||||||||||||||||||||||||||||||||||||||||||||||||||||||||||||||||||||||||||||||||||||||||||||||||||||||||||||||||||||||||||||||||||||||||||||||||||||||||||||||||||||||||||||||||||||||||||||||||||||||||||||||||||||||||||||||||||||||||||||||||||||||||||||||||||||||||||||||||||||||||||||||||||||||||||||||||||||||||||||||||||||||||||||||||||||||||||||||||||||||||||||||||||||||||||||||||||||||||||||