|
|||||||||||||||||||||||||||||||||||||||||||||||||||||||||||||||||||||||||||||||||||||||||||||||||||||||||||||||||||||||||||||||||||||||||||||||||||||||||||||||||||||||||||||||||||||||||||||||||||||||||||||||||||||||||||||||||||||||||||||||||||||||||||||||||||||||||||||||||||||||||||||||||||||||||||||||||||||||||||||||||||||||||||||||||||||||||||||||||||||||||||||||||||||||||||||||||||||||||||||||||||||||||||||||||||||||||||||||||||||||||||||||||||||||||||||||||||||||||||||||||||||||||||||||||||||||||||||||||||||||||||||||||||||||||||||||||||||||||||||||||||||||||||||||||||||||||||||||||||||||||||||||||||||||||||||||||||||||||||||||||||||||||||||||||||||||||||||||||||||||||||||||||||||||||||||||||||||||||||||||||||||||||||||||||||||||||||||||||||||||||||||||||||||||||||||||||||||||||||||||||||||||||||||||||||||||||||||||||||||||||||||||||||||||||||||||||||||||||||||||||||||||||||||||||||||||||||||||||||||||||||||||||||||||||||||||||||||||||||||||||||||||||||||||||||||||||||||||||||||||
|
Home
Single Family Condo Multi-Family Land Commercial/Industrial Mobile Home Rental All Show Open Houses Only Showing listings 1 - 50 of 106: First Page Previous Page Next Page Last Page $1,215,000
MLS #73433340 - Condo
457 Beacon St, Residence 5 is an elegantly updated duplex condo with 2 levels of living, generous primary bedroom, 2 renovated full baths, AC, private backyard, and transferable parking space. Inside a quintessential Back Bay brownstone, this parlor level home opens into a gracious foyer bathed in color, setting the tone for elegant interiors and finishes. The 11-foot-ceilings and oversized bay windows welcome abundant light into the living and dining rooms with hardwood floors, built-ins, and marble fireplace. New appliances highlight the eat-in kitchen with extensive cabinet storage. A fully-updated bath rounds out the main level. The lower level offers both a large bedroom with three sizable closets and full windows facing the private, fenced-in backyard plus additional office space and second renovated full bath. Low condo fee includes heat/hot water. Fully owner occupied building, minutes to the Charles River Esplanade, Newbury Street, Hynes T, Pru, MIT, BU, Fenway Park.
Listing Office: Compass, Listing Agent: The Collective 
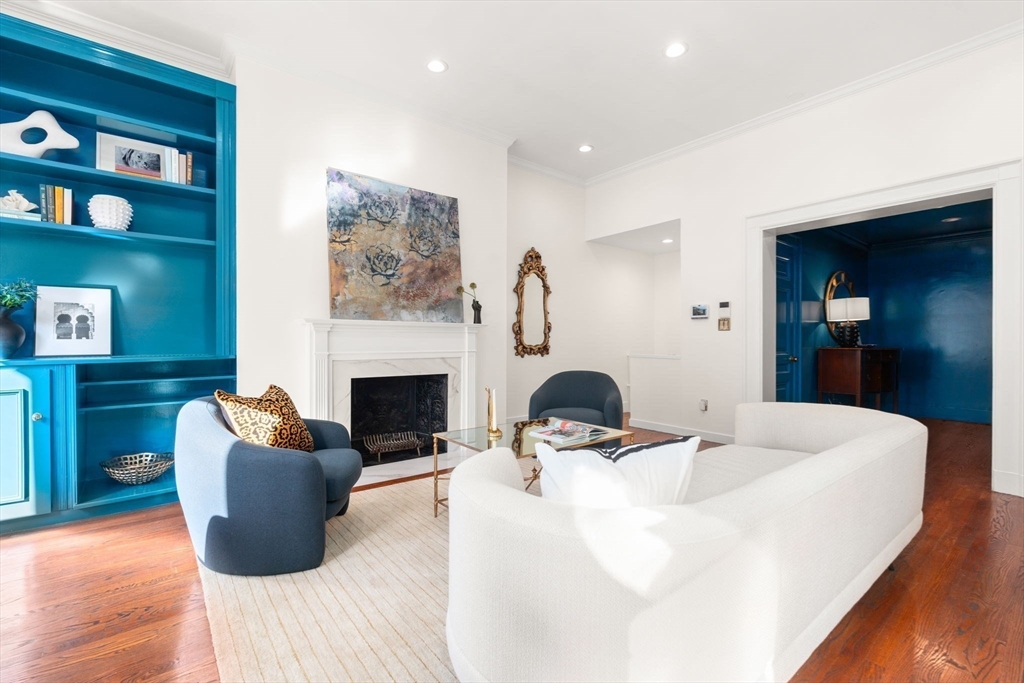
22 photos
$383,000
MLS #73454677 - Condo
WELCOME HOME! Top floor - corner unit - outdoor space - close to everything, and a commuters dream, say it isn’t so! It can be! Park in your private off-street space, hop on the Wyoming Hill purple line just next door, jump on a bus right out front, take a walk to shops, restaurants & more, then discover new places to enjoy, every single day. Moments to green spaces and trails for hiking, biking, jogging & more! Impromptu picnic, sure! Zoo lights during the holiday season, why not! Ditch the snow shovels, the lawn mower, and the laundromat, yup! Take in sunsets through fall foliage from your balcony, yes please! And, if you were hoping for coin-op laundry down in the basement, well this isn’t the one for you. Comes with washer & dryer in unit too! Move-in ready, so pack your bags, because YOUR NEW LIFESTYLE AWAITS!
Listing Office: Lillian Montalto Signature Properties, Listing Agent: Team Lillian Montalto 
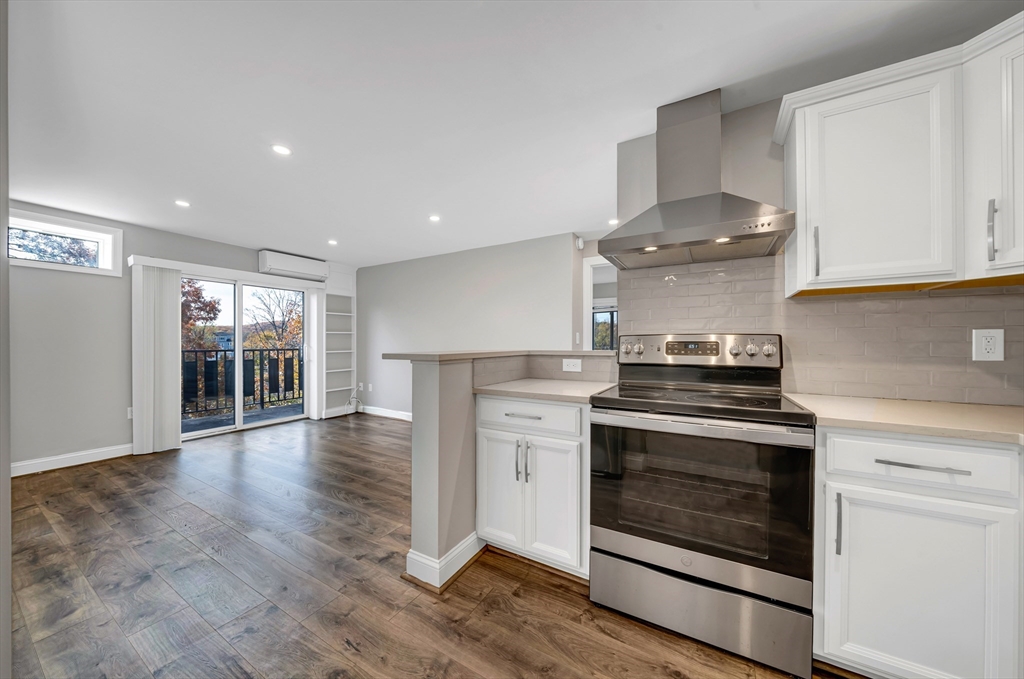
14 photos
$235,000
MLS #73457552 - Condo
Welcome to Melrose! This penthouse-level studio offers the perfect blend of convenience, functionality, ideal for first-time buyers, downsizers, or investors looking to break into this highly sought-after market. Flooded with natural light, the unit features updated flooring, well-maintained appliances, ample kitchen cabinetry, and a spacious, well-designed bathroom. Residents of the 7th floor enjoy exclusive access to a common balcony with sweeping views, perfect for relaxing or entertaining.The building offers multiple washers and dryers, extra storage located in the building, and professional management in a pet-friendly community. Commuting is effortless with the Wyoming Hill Commuter Rail just around the corner, a bus stop to Oak Grove (Orange Line) right outside the building, and quick access to Route 93 only minutes away. Step outside and enjoy everything vibrant downtown Melrose has to offer,restaurants, cafés, gyms, boutiques, and Supermarket all within walking distance.
Listing Office: Access, Listing Agent: Dot Collection 
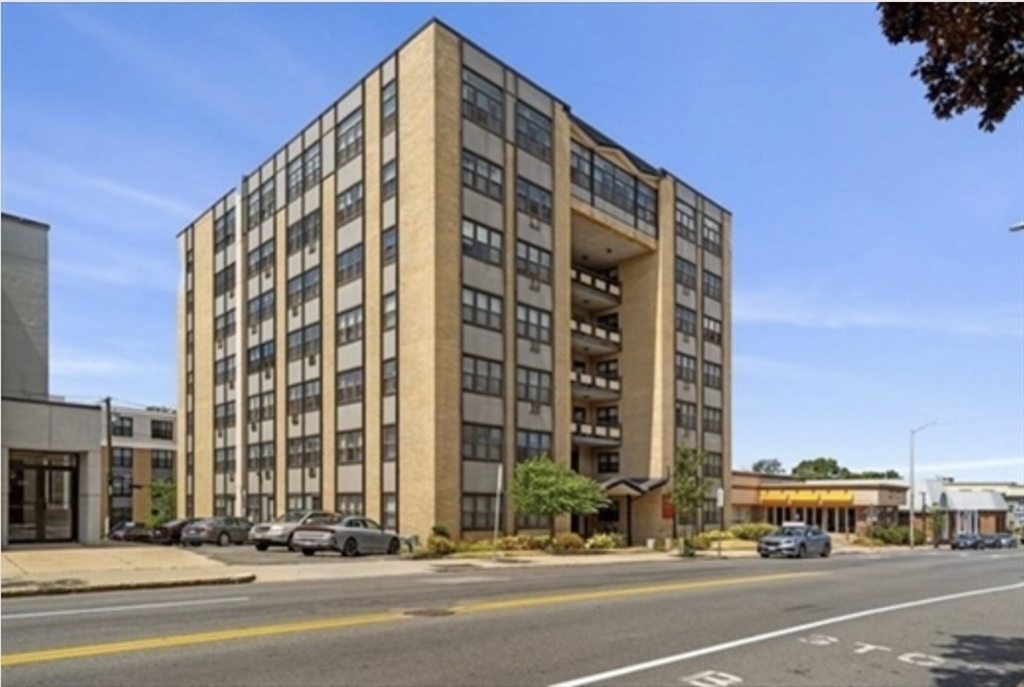
18 photos
$568,000
MLS #73444185 - Condo
Spacious, beautifully updated 2-bedroom, 2.5-bath townhome offering over 1,735 sq ft of comfortable living space in one of Saugus’ most desirable communities. Open-concept main level features a renovated kitchen, updated baths, a bright living and dining area that leads to an expanded rear deck — perfect for relaxing or entertaining. The fully finished walk-out lower level adds flexible space for guests, a home office, or media room, complete with laundry and storage. The walk-up attic is nearly finished & ready for your personal touch. Residents love well-maintained community with clubhouse, pool, and tennis courts. This highly sought after development provides true ease of living. Additional highlights include 2 deeded parking spots, central air, electric heat pump, a pet-friendly policy. Conveniently near major routes, shopping, dining, enjoy both comfort & convenience at eye catching price. Showings available. Open Houses Saturday & Sunday 11-1. Offers requested byMonday at noon.
Listing Office: eXp Realty, Listing Agent: John Burns 
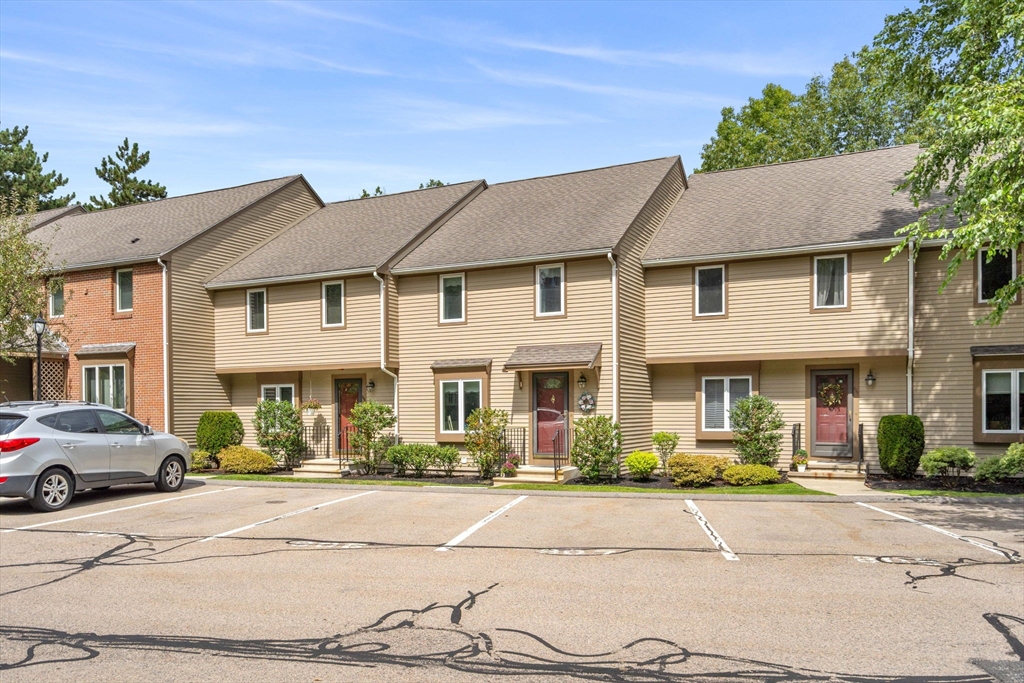
29 photos
$837,500
MLS #73425124 - Condo
NEW PRICE NEW OPPORTUNITY! Welcome to 10 Murray Ave, unit 15 - a sophisticated townhouse offering four levels of beautifully designed living space in the heart of Burlington. Built in 2013, this home combines modern style with everyday comfort, all the minutes from shopping, dining, and public transportation.The main level features an open layout with 9-foot ceilings, hardwood floors, and a seamless flow from the living room with gas fireplace to the dining area and modern kitchen. The kitchen is equipped with quality finishes, abundant cabinetry, a space for casual dining, while the private deck offers the perfect spot to relax or entertain.Upstairs, the primary suite is a true retreat, complete with an oversized walk-in closet and a spa-like bath boasting a jacuzzi tub, tiled shower, and double vanity. The top floor offers a bright a versatile space with vaulted ceilings, a large window seat, full bath and another walk-in closet - ideal for guest suite, home office or family room
Listing Office: Leading Edge Real Estate, Listing Agent: Alexandra Rawle 
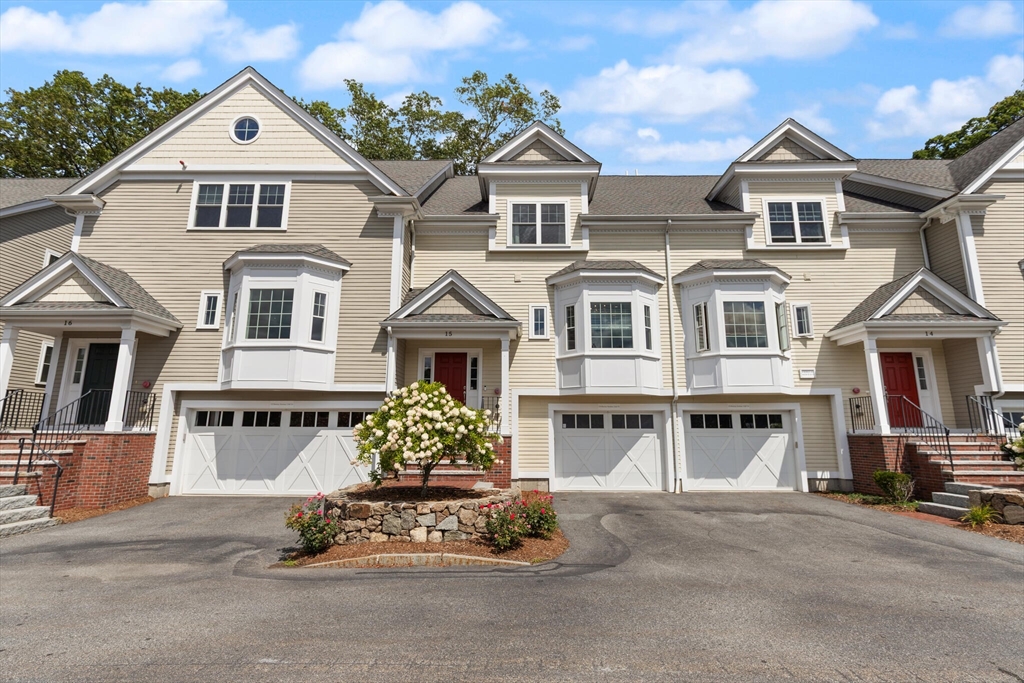
19 photos
$490,000
MLS #73441757 - Condo
Comfort, convenience, and community—in the area’s premier 55+ community! This first-floor, one-bedroom condo offers low-maintenance living with the extra space and features that make everyday life easier. The kitchen has a warm and welcoming feel, with rich wood cabinetry, granite countertops, and black appliances, and it opens to a bright and spacious living room. A bonus room off the main living area offers flexibility as a formal dining room, den, home office, or reading nook. The bedroom is generously sized, and the full bath includes tasteful finishes and easy access. In-unit laundry provides added convenience. An included garage space—a rare find among one-bedroom units here—offers year-round ease and extra storage. Residents at Martin’s Landing enjoy a pet-friendly community with access to walking trails, a clubhouse, fitness center, and social activities, all just minutes from Route 93, local shops, and the peaceful trails of Harold Parker State Forest.
Listing Office: Leading Edge Real Estate, Listing Agent: The Ternullo Real Estate Team 
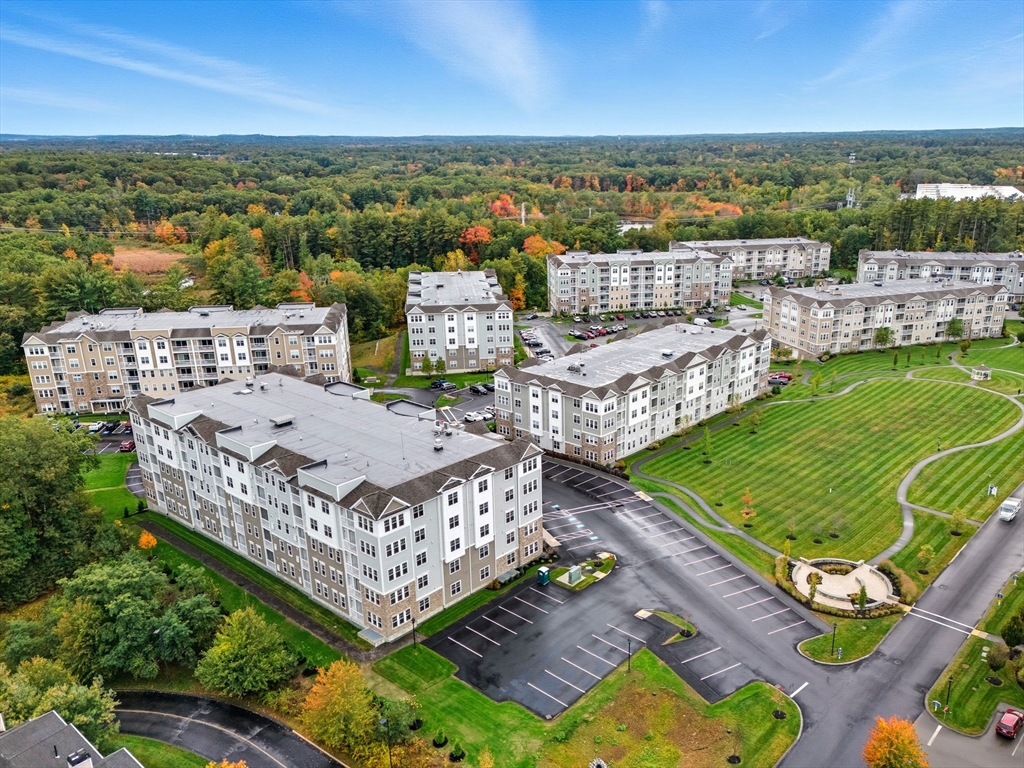
18 photos
$582,999
MLS #73412440 - Condo
Move in this Fall! Discover new construction at Martins Landing, a vibrant 55+ community in North Reading. This spacious 1-bedroom + flex room Claremont-style home offers single-level, low-maintenance living with an open layout and private balcony. Enjoy a modern kitchen with maple latte cabinets, quartz countertops, and a center island. The flex room is ideal for a den or home office. The luxurious owner’s suite includes a walk-in closet and spa-like bath. Community amenities include clubhouse, fitness center, outdoor grills, walking trails & more!
Listing Office: Pulte Homes of New England, Listing Agent: Erin Sullivan 
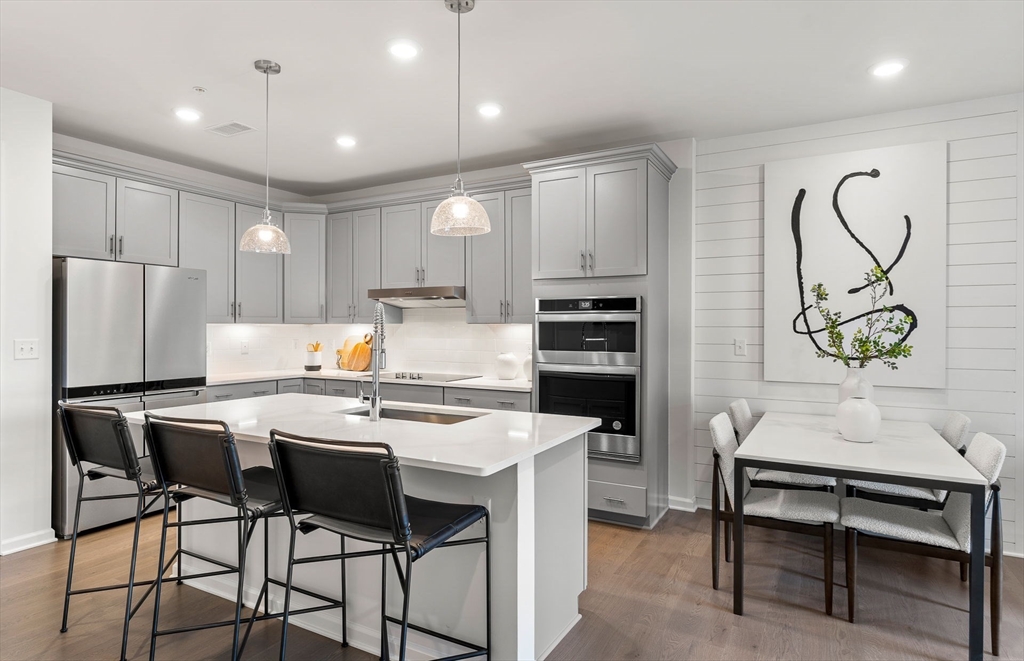
31 photos
$525,000
MLS #73424994 - Condo
Light-filled and full of character, this spacious condo blends timeless charm with modern updates in Jamaica Plain’s vibrant Brewery District. Offering over 1,200 sqft, it features a stunning living room area with bay window, original built-in cabinetry, and elegant French doors. The updated eat-in kitchen provides ample space for cooking and gathering. Generous room sizes throughout offer flexibility for living, working, or entertaining. Additional highlights include venting operable skylight, IN-UNIT laundry, extra basement storage, a paved driveway, and a small backyard/deck space. Two off-street deeded parking spaces are included. Just 0.2 miles to the Stony Brook T Station, with SW Corridor Park, DCR Kelly Outdoor Rink, Egleston Farmers Market, and local favorites such as the Sam Adams Brewery as well as restaurants and shops, are just around the corner. Don’t miss this opportunity to own in one of JP’s most desirable neighborhoods—schedule your showing today!
Listing Office: Lamacchia Realty, Inc., Listing Agent: Brooke Pickering 
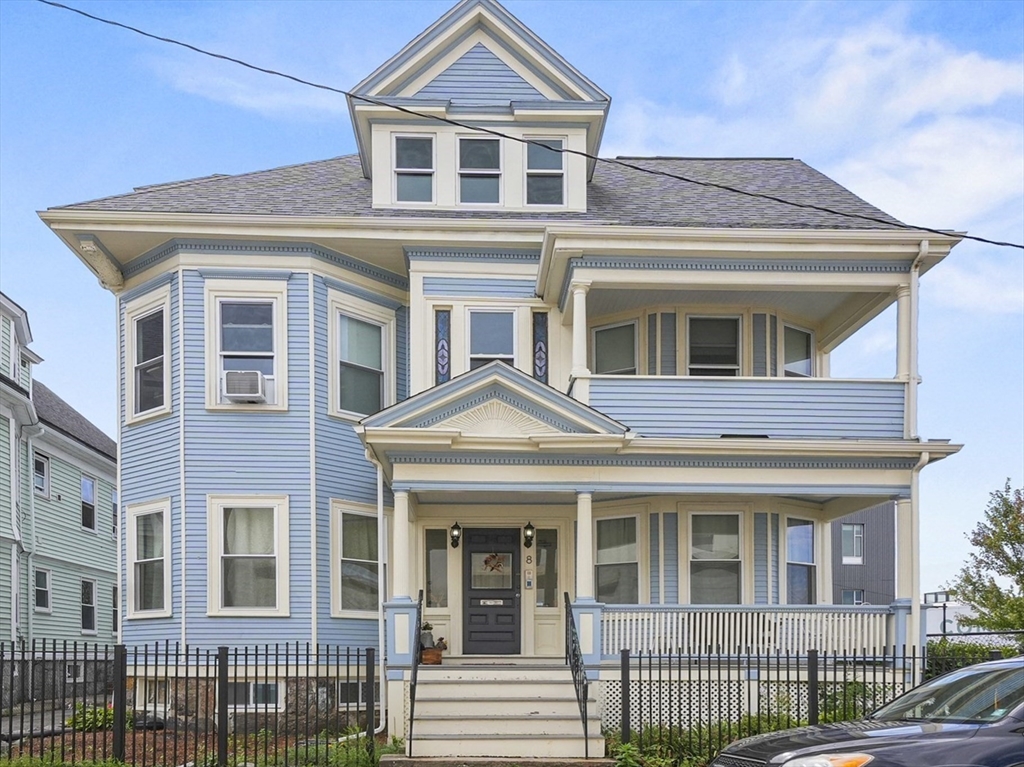
28 photos
$231,767
MLS #73419787 - Condo
DEED RESTRICTED AFFORDABLE SALE! APPLICATION DEADLINE September 2nd, 5pm. The Millbrook Estates in the Town of Wakefield is the setting for this 2 bedroom, 2 full bath condominium. Located on the first floor, the home has a lovely open floor plan and includes a storage area and porch. Millbrook Estates is both close to downtown and to Lake Quannapowitt and Crystal Lake, lovely destinations for those who enjoy the outdoors. Home subject to affordable housing and resale restrictions. Income Limits Apply: 1 Person: $92,650 2 Person: $105,850 3 Person: $119,150 4 Person - $132,300; Asset Limit of $75,000; Property must be owner occupied. Showings after lottery to winner.
Listing Office: CHAPA Portfolio Realty LLC, Listing Agent: David Gasser 
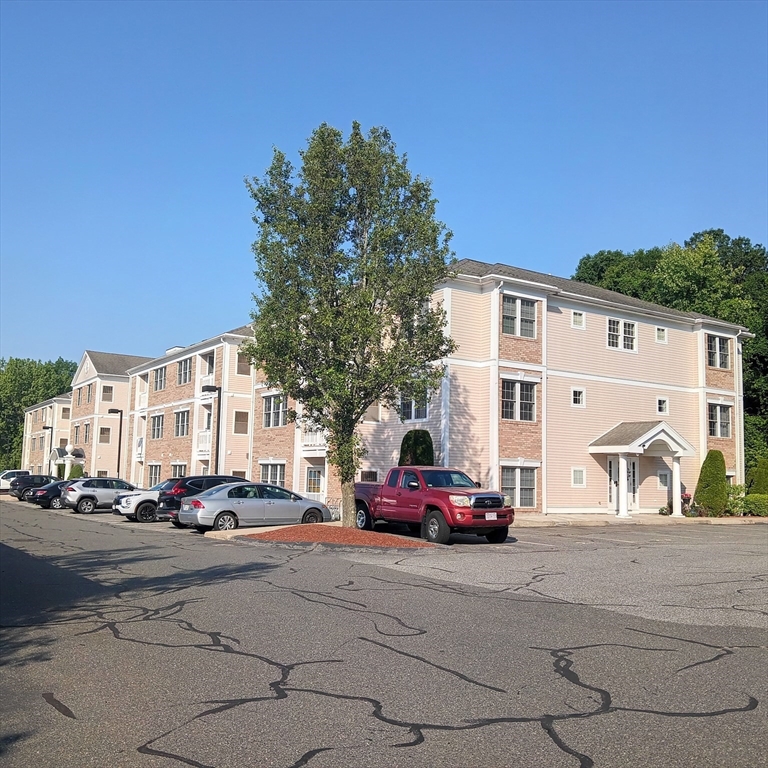
13 photos
$320,000
MLS #73443103 - Condo
Welcome home to this beautifully maintained townhouse, truly the best value in Clinton! This spacious home features three bedrooms, two and a half baths, and a thoughtfully designed layout. The first floor offers brand-new windows installed in 2019, an open flow for living and dining, and convenient access to two parking spaces located right outside your door. A 2016 gas furnace adds efficiency, while low condo fees make ownership affordable. The finished lower level provides even more living space, perfect for a family room, home office, or gym. Pets are welcome with restrictions, making this a flexible home for all. In excellent condition and move-in ready, this property is just a short walk to many local amenities, offering the perfect blend of comfort and convenience. With so much to offer at such an attractive price point, this is an unbelievable opportunity in Clinton. Don’t miss your chance to own this wonderful home!
Listing Office: RE/MAX Signature Properties, Listing Agent: Marian Chiasson 
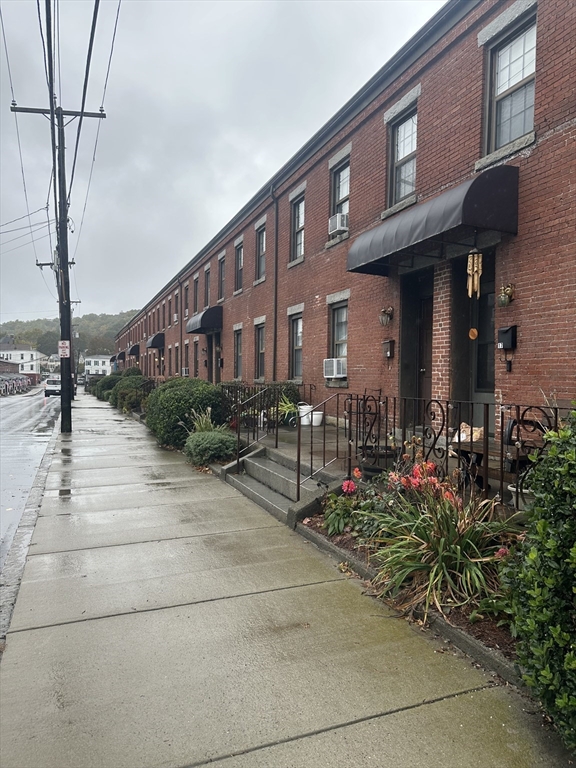
11 photos
$302,500
MLS #73447026 - Condo
Welcome to Unit 2 at 12 Arizona Terrace in Arlington! This open-concept, single-level 1-bedroom, 1-bath condo offers easy living in a sought-after location along the scenic Mystic River. Nestled at the end of East Arlington, you’re minutes from Arlington Center, Tufts University, Whole Foods, and the vibrant shops and restaurants of Teele and Davis Squares. Commuters will appreciate nearby bus stops and quick access to the Alewife Greenway Bike Path. Enjoy beautifully maintained grounds, an in-ground pool for summer relaxation, and convenient off-street parking. Laundry facilities are located in the building, and the condo fee includes heat and hot water—making this a truly low-maintenance lifestyle in one of Arlington’s most desirable settings.
Listing Office: Pajazetovic & Company, Listing Agent: Sladic Pajazetovic 
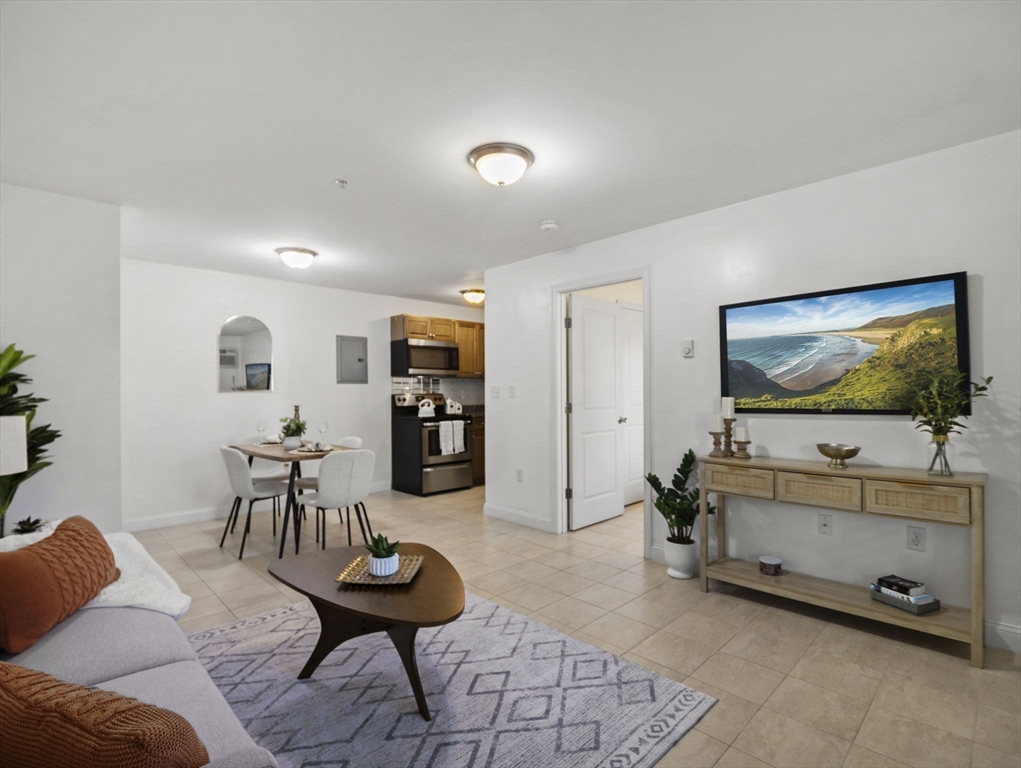
32 photos
$459,900
MLS #73401845 - Condo
This beautiful home is 8 rooms with room to spare. The updated custom kitchen boasts a cathedral ceiling with skylights, a double built-in wall oven and a granite topped cooking island with a pot filler for your convenience. The main bedroom runs front to back with a generous walk-in closet. Formal dining room, finished walk-up attic as a bonus room, and refinished wood floors run throughout most of the house. Replacement window, vinyl siding, front porch and good sized backyard. This home is convenient to shopping and minutes to the highway. NO MONTHLY CONDO FEE. This is a condo with the feel of single family living. Haverhill has several newer schools and great downtown filled with shops and restaurants and river walk. 2 commuter train stops with parking! Easy drive to rts 495, 95 and 93. Lot size represents the total piece of land. SELLER IN THE PROCESS OF ADDING A DECK IN THE BACK.
Listing Office: Berkshire Hathaway HomeServices Verani Realty Bradford, Listing Agent: Paul Consoli 
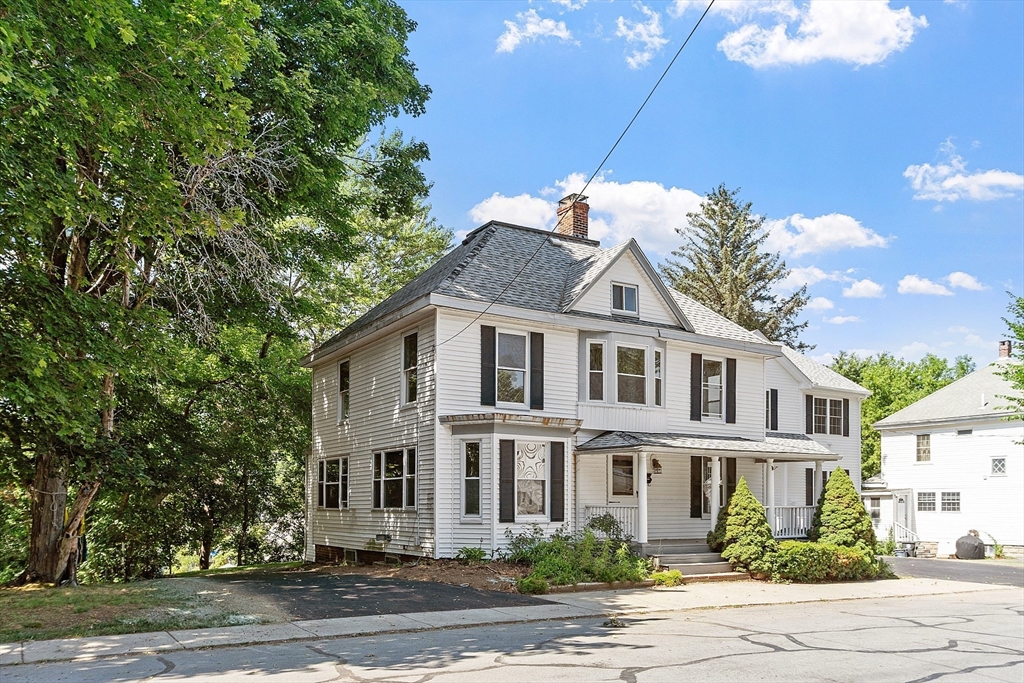
42 photos
$2,760,000
MLS #73425603 - Condo
Introducing a rare opportunity to own an elegant 3-bedroom, 2.5-bathroom PENTHOUSE unit in one of Beacon Hill’s most desirable buildings. With direct elevator access, this impeccably designed home offers a seamless blend of historic character and modern sophistication. Showcasing high-end finishes throughout, the residence features expansive, open-concept living and dining areas ideal for both entertaining and everyday comfort. A gourmet kitchen is outfitted with top-tier appliances and refined custom cabinetry. The beautifully renovated primary bath offers a spa-like retreat, while each bedroom provides generous space and natural light. Highlighting this unique offering are two EXCLUSIVE-USE roof decks that deliver sweeping 360-degree views of the Boston skyline, Charles River, and Boston Common—perfect for enjoying sunrises, sunsets, or evening gatherings. Additional features include rich hardwood flooring, in-unit laundry, central air conditioning, and professional management.
Listing Office: Leading Edge Real Estate, Listing Agent: Ngoc Anh Goldstein 
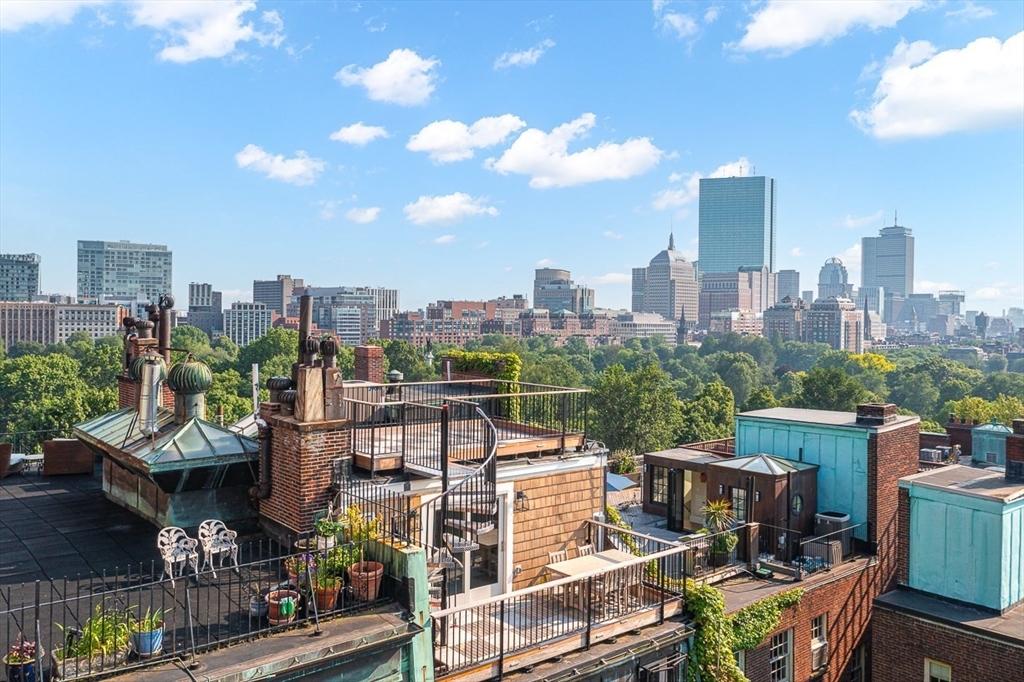
40 photos
$440,000
MLS #73444587 - Condo
Charming 1-BR condo at 1 Watermill Place — perfect for downsizers or those looking for easy living in Arlington! Sunny, one-bedroom with in-unit washer/dryer, private storage unit, and one deeded garage parking space. Two elevators, intercom security, and professional management provide comfort and peace of mind. The well-maintained complex also offers a gym for convenient fitness. A+ Arlington location — close to Trader Joe’s, Jimmy’s Steer House, other restaurants, and shopping. Low-maintenance living with thoughtful amenities makes this an ideal home for anyone seeking simplicity, safety, and neighborhood convenience. Property can be rented min. 6 month lease pending trustee approval. Garage parking space #167. Property not warrantable by Fannie Mae, consult with lender prior to making an offer.
Listing Office: Leading Edge Real Estate, Listing Agent: The Bill Butler Group 
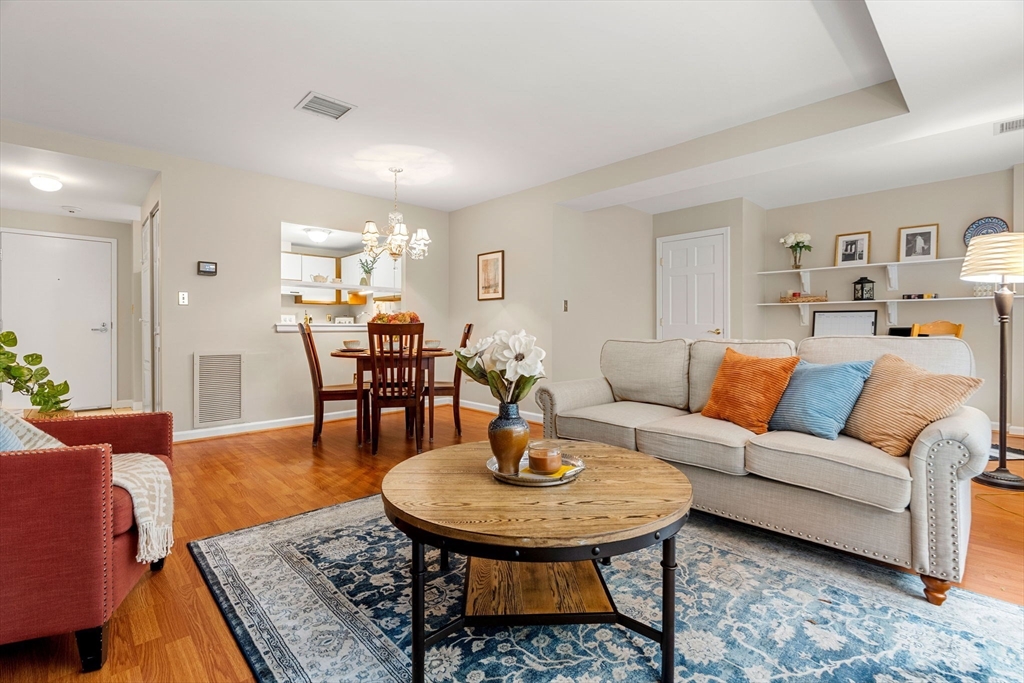
37 photos
$590,000
MLS #73417404 - Condo
Union Square luxury living at its finest. This stunning 1-bedroom home offers soaring ceilings, floor-to-ceiling windows, and wide-plank hardwood floors. The sleek kitchen features quartz countertops, stainless appliances, gas cooking, and an island perfect for dining or entertaining. Enjoy a spacious bedroom with a custom walk-in closet, spa-like bath, in-unit laundry, Nest thermostat, and Navien hot water. Included 1-car parking. Built in 2016, this professionally managed building offers a gym, bike storage, elevator and an incredible roof deck with skyline views. Located in the heart of Union Square with restaurants, cafés, markets, and nightlife at your doorstep, plus easy access to highways, public transit and the Green Line "T" station.
Listing Office: Conway - West Roxbury, Listing Agent: Michael Olin 
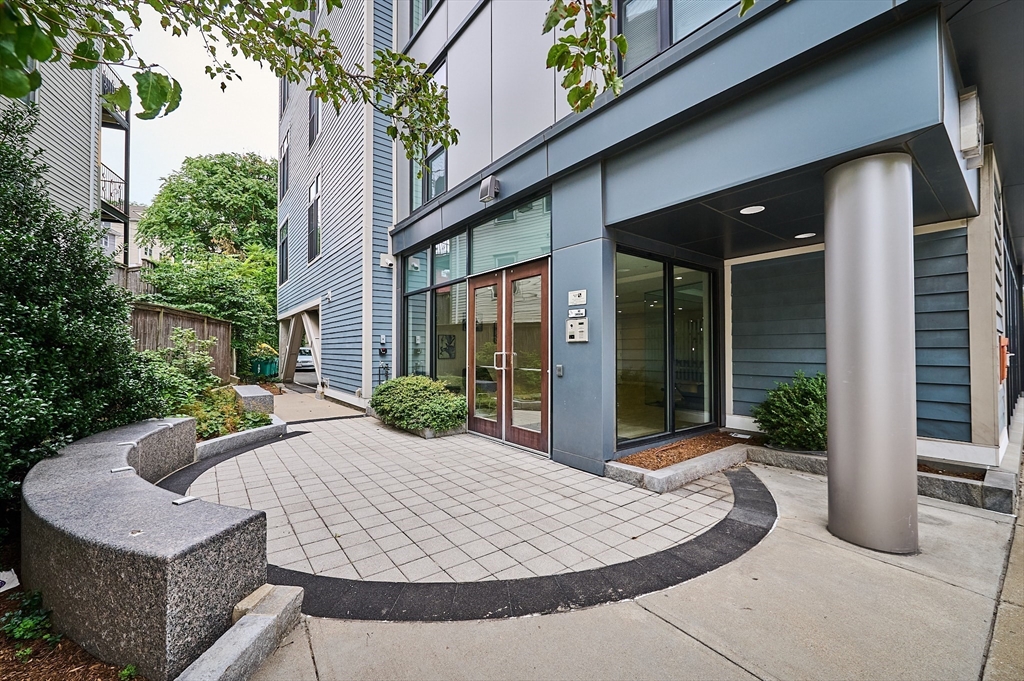
18 photos
$630,000
MLS #73425974 - Condo
Adorable and move-in ready, 12 Wright St will check all your boxes! Enjoy all the benefits of a single family at an unheard of price point for the Stoneham market. Enter into the tiled mud room with space to keep clutter out of your living areas. The living room is spacious with tons of space for entertaining and flows beautifully into the oversized dining area with deck which is perfect for family gatherings all year round. The first floor bathroom has skylights and laundry for your convenience with loads of storage. Upstairs features 3 well sized bedrooms, an upgraded bathroom with standing shower, and easy access to the third floor that is perfect for a teen suite, meditation, or office space. The finished walk out basement with high ceilings is the ideal home gym or man cave. A private fenced yard and patio complete this home. The location is central to 93, 95, public transit, and Stoneham Center. Join us at our open houses 11-12:30 Saturday and 1-2:30 Sunday. Offers due 9/9@12N.
Listing Office: Leading Edge Real Estate, Listing Agent: Kristin Weekley 
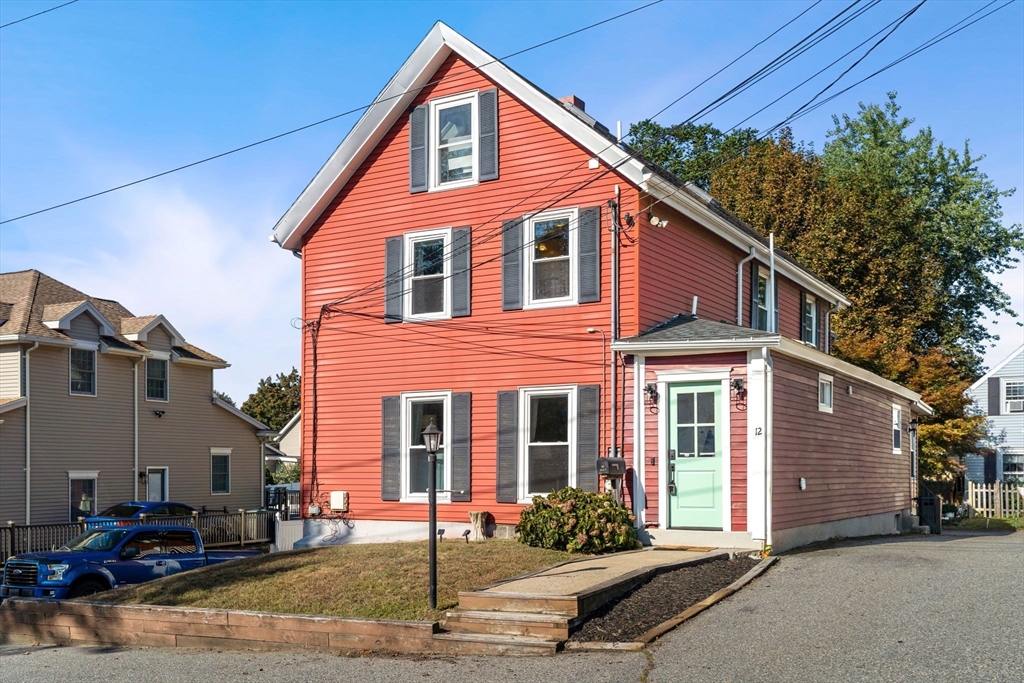
38 photos
$345,000
MLS #73368194 - Condo
Savin Hill steal! This convenient 1 bedroom is accessible, functional, and offers the financial flexibility for you to add your finishing touches. Centrally located just .1 mile to the Red Line with an easy proximity to I-93, Savin hill park, and area beaches, the interior offers a blank slate for your decorating ideas and has a well sized kitchen, living/dining area, and balcony for relaxing or entertaining. The complex offers professional management and a reasonable condo fee to ease your stress. The association offers a parking lot for owners with a car though it is not necessary with such a fantastic location. Don't miss it!
Listing Office: Leading Edge Real Estate, Listing Agent: Kristin Weekley 
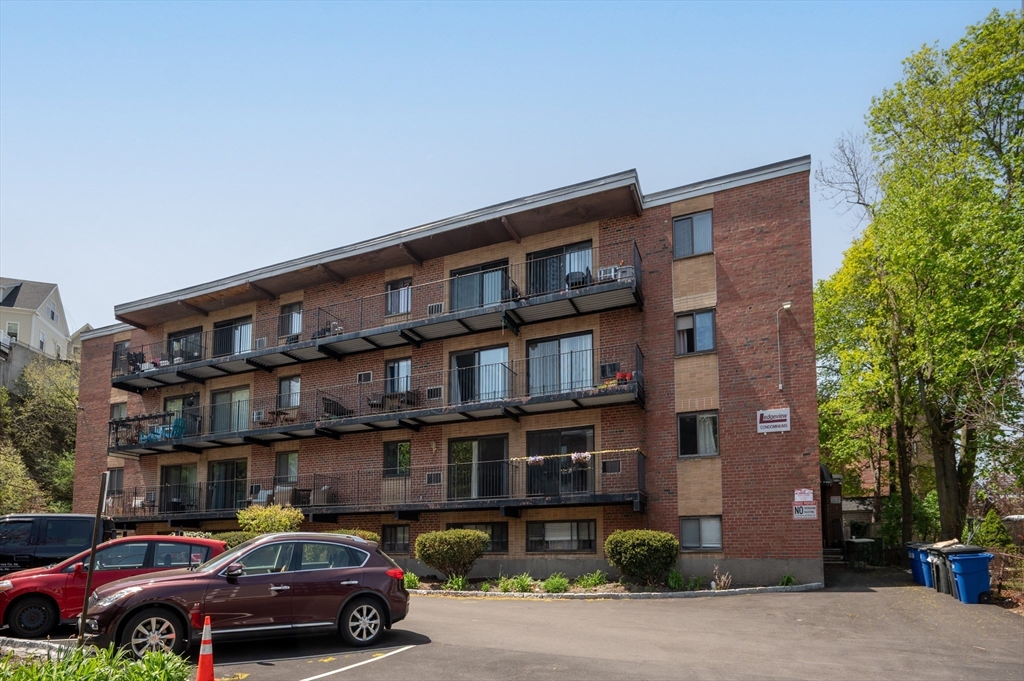
20 photos
$679,000
MLS #73400042 - Condo
Welcome to this expansive 1,850 sq ft condo that lives like a single-family home, perfectly perched in the highly desirable Winthrop Highlands. Enjoy breathtaking panoramic ocean views from not one, but two private decks. Inside, you're greeted by sun-drenched spaces, soaring ceilings, and a wide open floor plan that makes entertaining effortless. The modern eat-in kitchen features direct access to a large fenced-in yard, perfect for pets, gardening, or outdoor relaxation. The flexible second floor offers endless possibilities — use it as a spacious family room and guest suite with full bath, or transform it into a luxurious primary retreat with a walk-in closet and ensuite bath. Condo docs also give Unit 3 the right to expand/construct a roof deck without HOA approval. Additional highlights include: Hardwood floors being refinished prior to closing, basement storage, 2 off street parking, Dog-friendly building with only 3 owner-occupied units
Listing Office: Lantern Residential, Listing Agent: Jenny Golic 
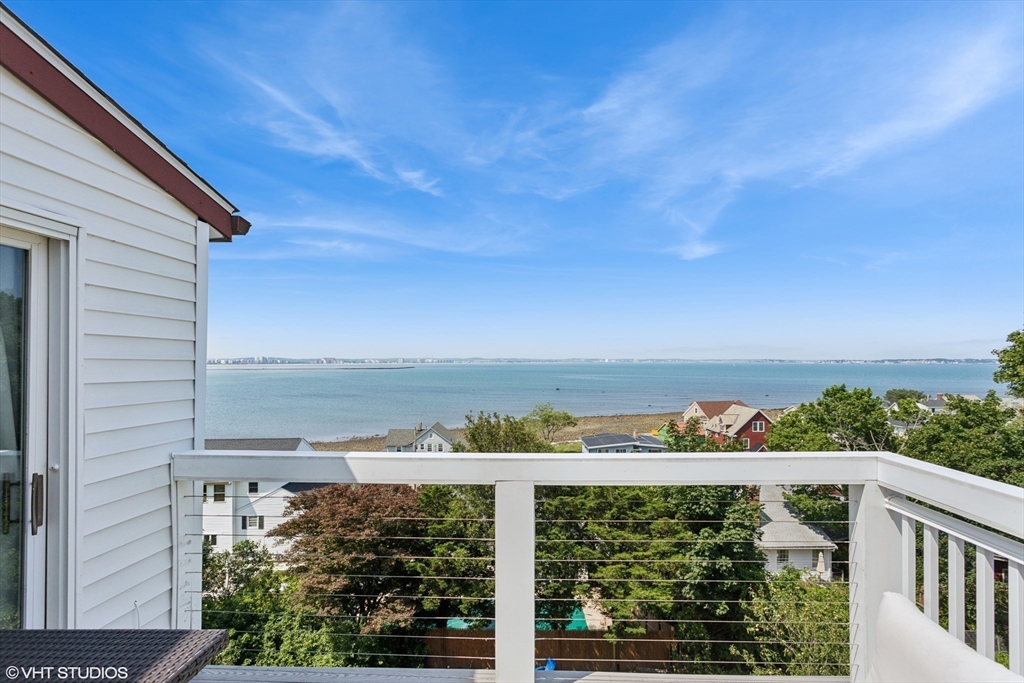
35 photos
$579,000
MLS #73428595 - Condo
Nestled in the heart of vibrant downtown Melrose, Station Crossing offers the perfect blend of charm and convenience. This rare sun-filled corner unit features 2 spacious bedrooms, 2 full baths, and in-unit laundry. The inviting living and dining area is highlighted by gleaming light oak engineered hardwood floors, while the kitchen boasts warm wood cabinetry, stainless steel appliances, granite countertops, and a breakfast bar. A private balcony off the primary bedroom captures the afternoon sun—perfect for relaxing with a book or coffee. Practical perks include garage parking, an additional deeded space in the lot, and an elevator from the garage for easy access. This sought-after, professionally managed building is just steps to Main Street’s shops, award-winning restaurants, grocery stores, the commuter rail, and more—ideal for commuters and anyone seeking low-maintenance living in a prime location.
Listing Office: Leading Edge Real Estate, Listing Agent: Alison Socha Group 
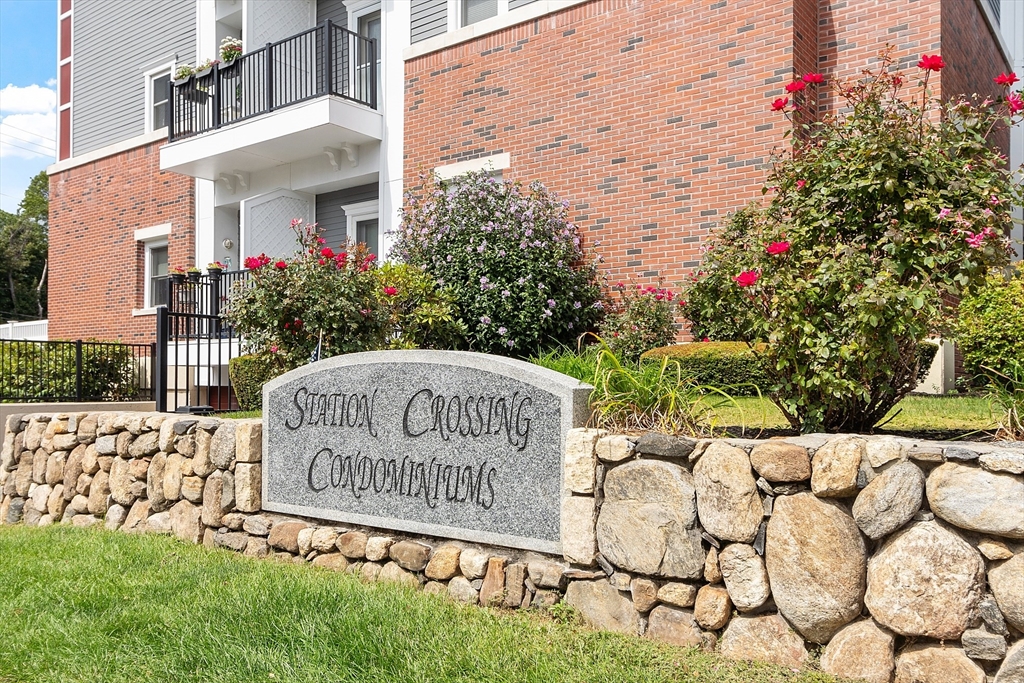
27 photos
$684,000
MLS #73425397 - Condo
FREE STANDING TOWNHOUSE IN THE HEART OF GREENWOOD. This impeccably kept, bright & sunny home has tons to offer. Lets start w/ the convenience of pulling into your 2 car garage, going right upstairs & not having to step outside. Once on the main level, you will be met w/ a harmonious blend of comfort and style. The living room welcomes you w/a warm gas fireplace, creating an inviting atmosphere perfect for relaxation or gatherings w/surround sound. The open floor plan enhances the sense of spaciousness. Kitchen is a culinary enthusiast's dream, featuring stone countertops w/ ample workspace, great storage, & don't forget the wine fridge. A work station that isn't removed from the main living area, we've got that. Great sized bedrooms w/ abundant closets. Full bath has been updated and connects to the main bedroom. Laundry on this level as well. Enjoy the private & tranquil setting on your deck. Central heat & air by gas, central vac, fabulous local for commuting & all things Wakefield!
Listing Office: Leading Edge Real Estate, Listing Agent: The Kim Perrotti Team 
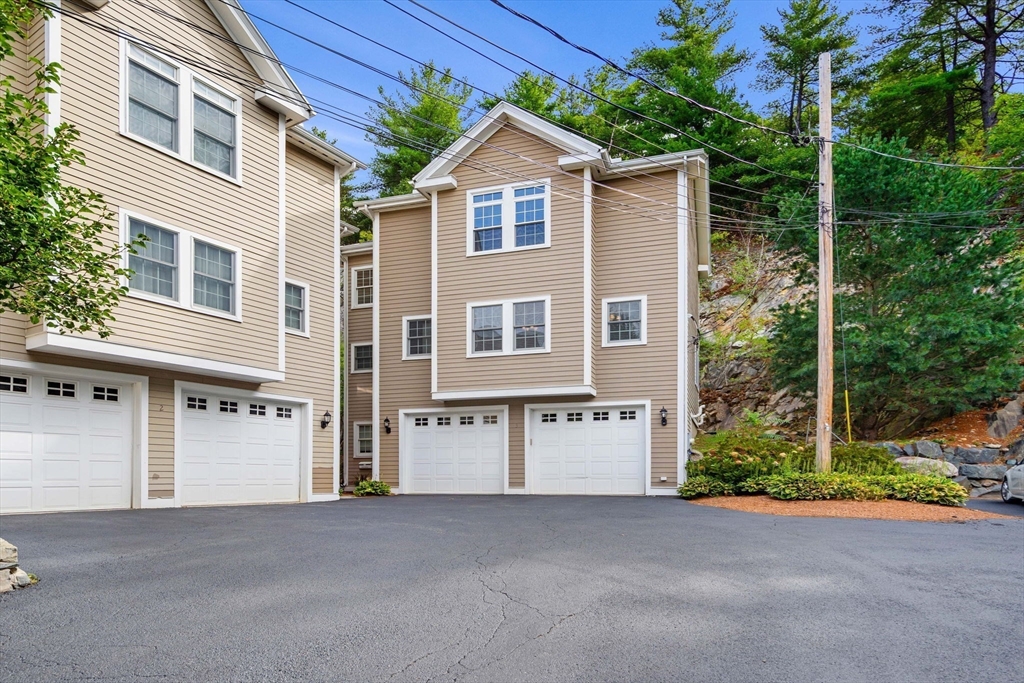
34 photos
$510,000
MLS #73411040 - Condo
Don’t let the square footage fool you—this charming one-bedroom, one-bathroom condo in South Boston’s Andrew Square neighborhood offers a bright, open feel that lives much larger than expected. Thoughtfully designed, the home features granite countertops, stainless steel appliances, and a spacious bedroom filled with natural light. Just off the living area, a private balcony offers a quiet place to step outside and unwind. The location is hard to beat. You're just moments from the Red Line, Carson Beach, Castle Island itself, and West and East Broadway’s vibrant restaurant scene. The South End, Seaport, and downtown Boston are also within easy reach. With quick highway access, this address offers both the energy of the city and the convenience of a well-connected neighborhood.
Listing Office: Leading Edge Real Estate, Listing Agent: The Mary Scimemi Team 
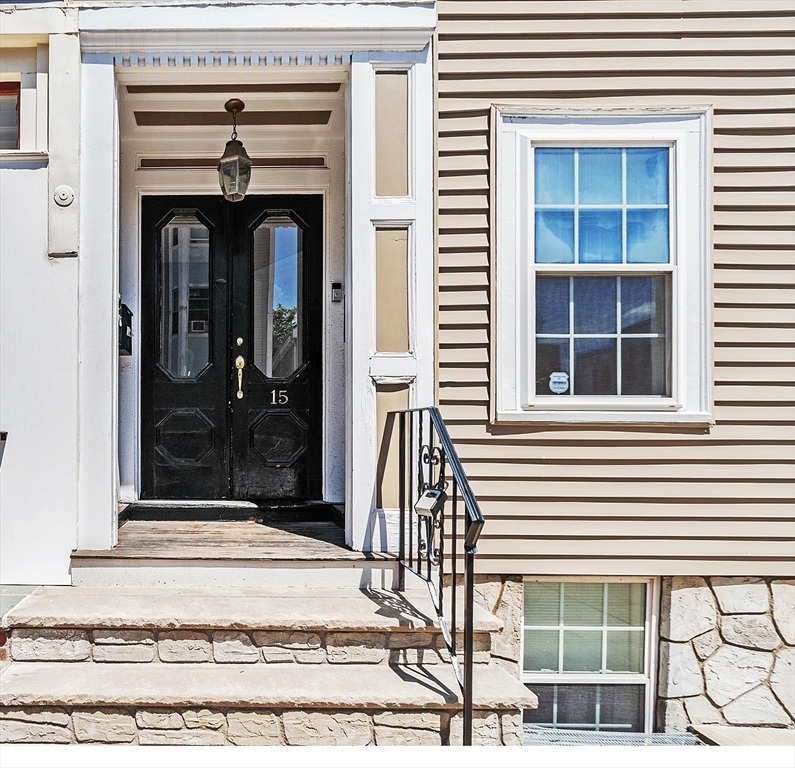
15 photos
$595,000
MLS #73378356 - Condo
Welcome to 250 Beacon Street, a distinguished pre-war masterpiece that sets the standard for sophisticated Back Bay living. This thoughtfully designed studio residence, positioned on the first floor, bay windows floods the space in natural light throughout the day. The layout maximizes every square foot, featuring high ceilings and beautiful hardwood floors that flow seamlessly throughout. Kitchen was renovated a few years ago, while the updated bathroom showcases elegant white tile finishes. Storage solutions abound with a walk-in closet, additional hall closet, and private basement storage. The building itself stands as a testament to timeless elegance, with its New York-style grandeur, stunning lobby, and the convenience of 2 live-in superintendents ensuring impeccable maintenance and attention. Perfectly positioned between Dartmouth and Exeter on the sunny side of Beacon Street, this residence puts you in grand position for all that Boston has to offer. Come see this charming unit.
Listing Office: Leading Edge Real Estate, Listing Agent: Virginia Todd 
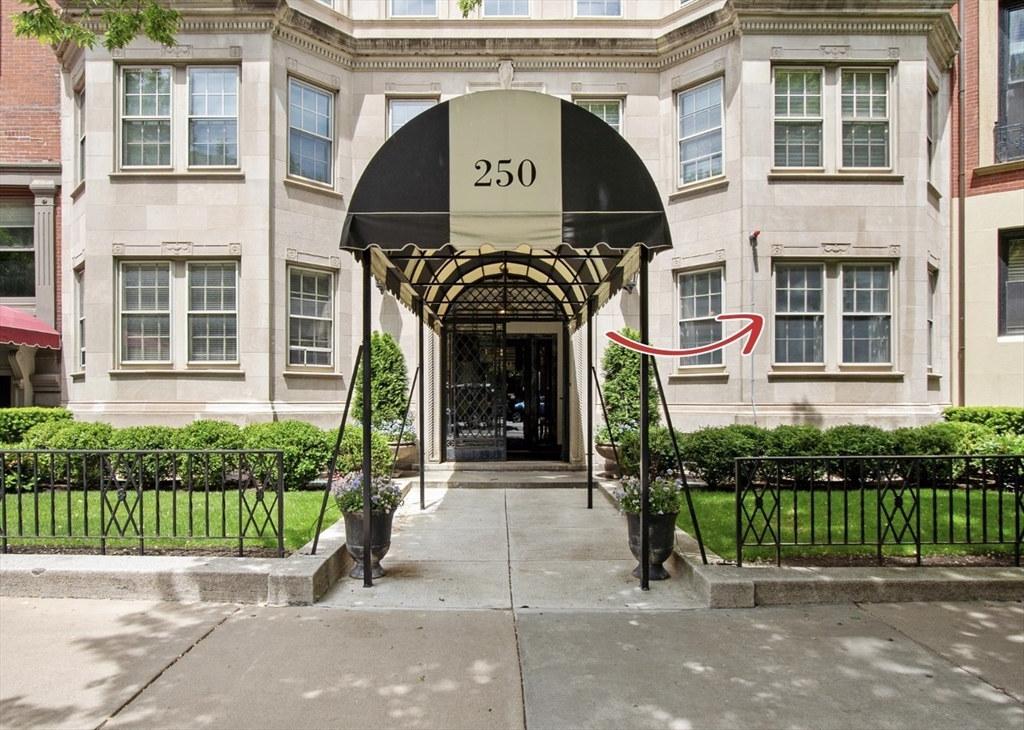
37 photos
$525,000
MLS #73415119 - Condo
Welcome home! Fully renovated with just the right amount of luxury, 116 Belmont St is the epitome of living your best life while staying in budget. The living space is efficient, flexible, and refined with rare features such as a designer kitchen and central air. The foyer with coat closet flows beautifully into the open kitchen/living room, where you'll find a large island, quartz countertops, and a pantry. The generous primary bedroom has a dreamy reading nook and great closet space. Two additional bedrooms are great for family, an office, or playroom. Gleaming hardwood floors, a renovated bathroom, laundry, large basement storage, loads of natural light complete this perfect package. Outside enjoy your front porch, back deck, massive shared yard, and your exclusive parking spaces. The location is walkable to restaurants and the Northern Strand Community Trail, and just a short drive to Assembly Row, Wellington, and 93. Join us at the open houses Sat and Sun 12-1:30
Listing Office: Leading Edge Real Estate, Listing Agent: Kristin Weekley 
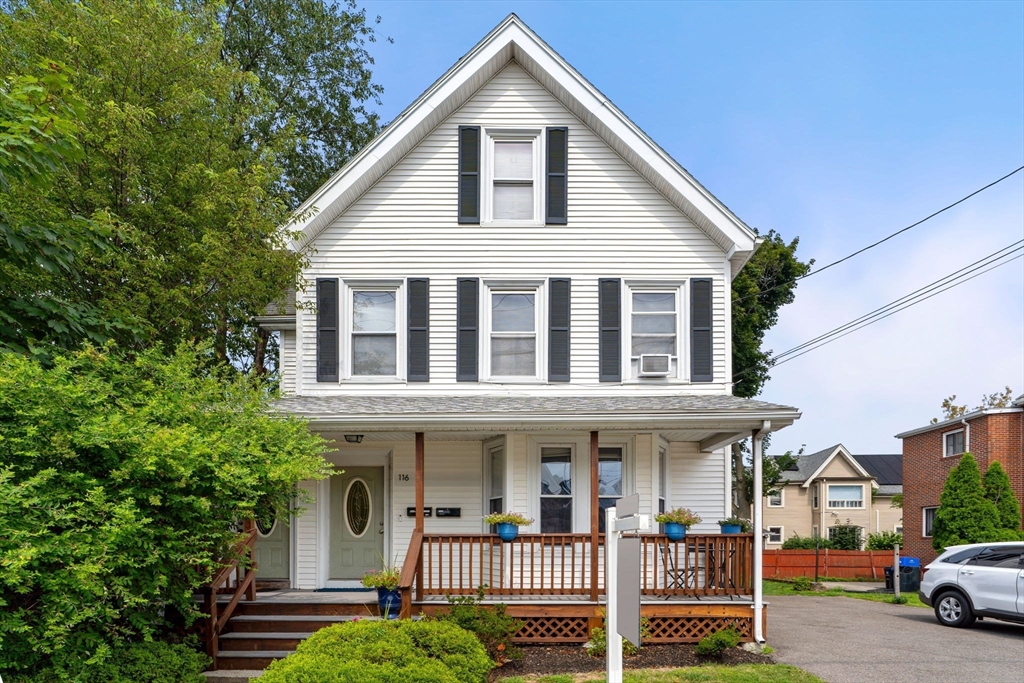
23 photos
$680,000
MLS #73418199 - Condo
If you are looking for space and convenience 997 Main St is the one! Enter into the foyer with attached garage, additional storage, and mudroom. The main living area has a fantastic layout that is fantastic for entertaining friends and family with an open living and dining area with a gas fireplace and large kitchen with direct access to the private deck. A half bath completes this floor. Upstairs features a fantastic primary complete with full bath and walk-in closet, second bedroom, hall bath, and two linen closets. Upstairs features the third bedroom which would be an incredible primary suite or playroom with soaring cathedral ceilings, and large closet. Newer heating and central air (2020) and water heater (2022) keep bills low. The location is just steps from the commuter rail, restaurants, and the Greenwood School. Join us for one of the open houses on Saturday 1:30-3 and Sunday 11:30-1pm. Offers reviewed Tuesday 8/19 at 12N.
Listing Office: Leading Edge Real Estate, Listing Agent: Kristin Weekley 
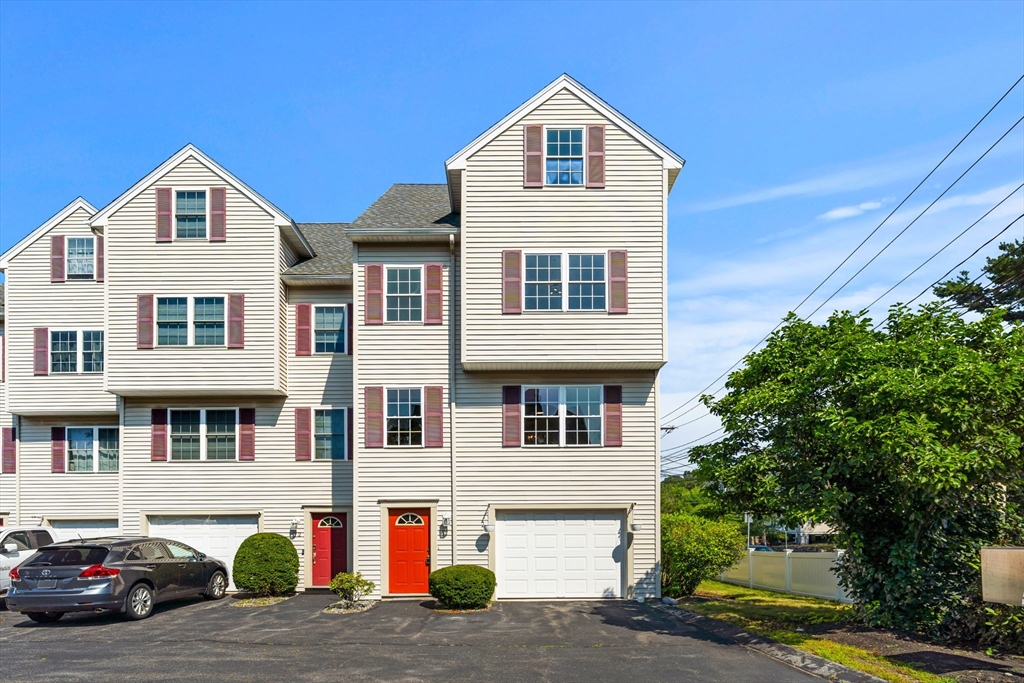
33 photos
$850,000
MLS #73413783 - Condo
Stunning tri-level unit boasts high ceilings and abundant natural light throughout its expansive 2,000 square feet. The first floor impresses with an open-concept design, featuring a sophisticated kitchen with a striking island with waterfall quartz, gas range & generous space for dining & entertaining. Spacious living room has big bay windows. Four well-proportioned bedrooms include a primary suite w/walk-in closet & private bath. The thoughtful floor plan provides two full and one half baths across three levels with modern finishes & convenient laundry on 1st fl. This residence enjoys maximum sunlight from multiple exposures, creating bright, welcoming spaces. Steps from downtown Melrose's vibrant dining and shopping scene, with easy access to public transit including the commuter rail and Oak Grove Station. Two designated parking spaces and basement storage complete this exceptional home. Freshly painted and move in ready!
Listing Office: Leading Edge Real Estate, Listing Agent: The Kim Perrotti Team 
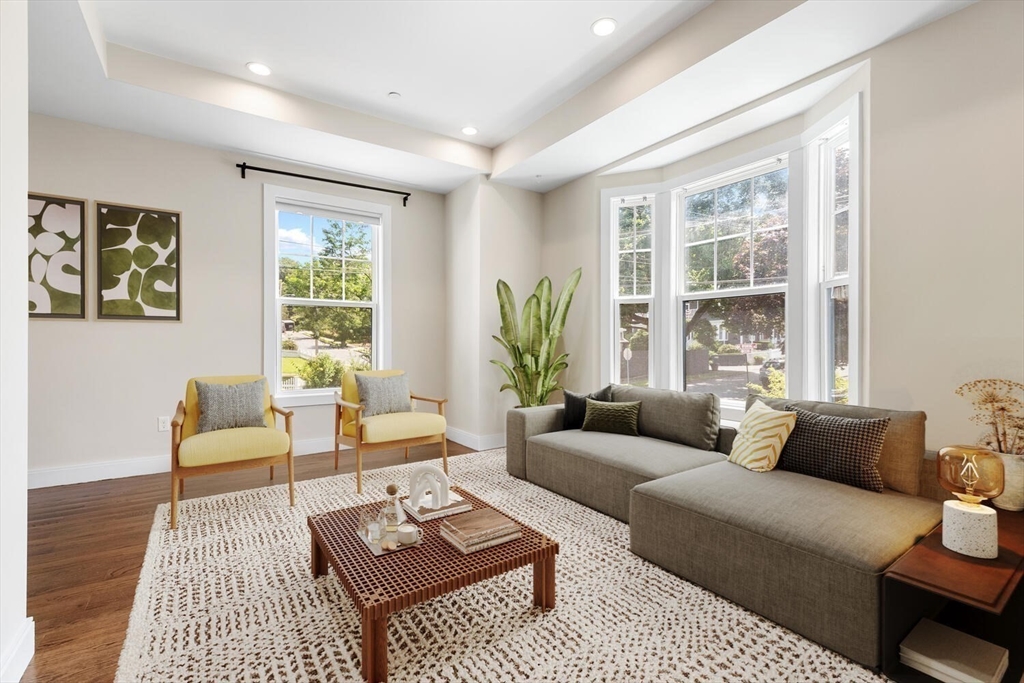
30 photos
$260,000
MLS #73415613 - Condo
Situated in the heart of Peabody, this larger unit in The Southwyck presents a luminous and inviting lifestyle in a vibrant, central neighborhood. Abundant natural light flows through large windows, accentuating the space’s generous proportions and sleek, modern upgrades. An eye-catching exposed brick wall lends urban sophistication and distinctive charm. The unit has been thoughtfully updated with brand-new appliances, fresh paint, contemporary flooring, and plush carpeting, offering a seamless blend of style and functionality. In-unit laundry hook-ups add to the convenience. Ideally positioned near Main Street, residents enjoy effortless access to an array of restaurants, shops, and the local CVS. Conveniently close to Rte. 1, commuting is a breeze. The property includes one parking space, adding practicality to its appeal. Combining modern comfort, character, and a prime location, this unit is an exceptional opportunity for those seeking refined city living.
Listing Office: Leading Edge Real Estate, Listing Agent: The Bill Butler Group 
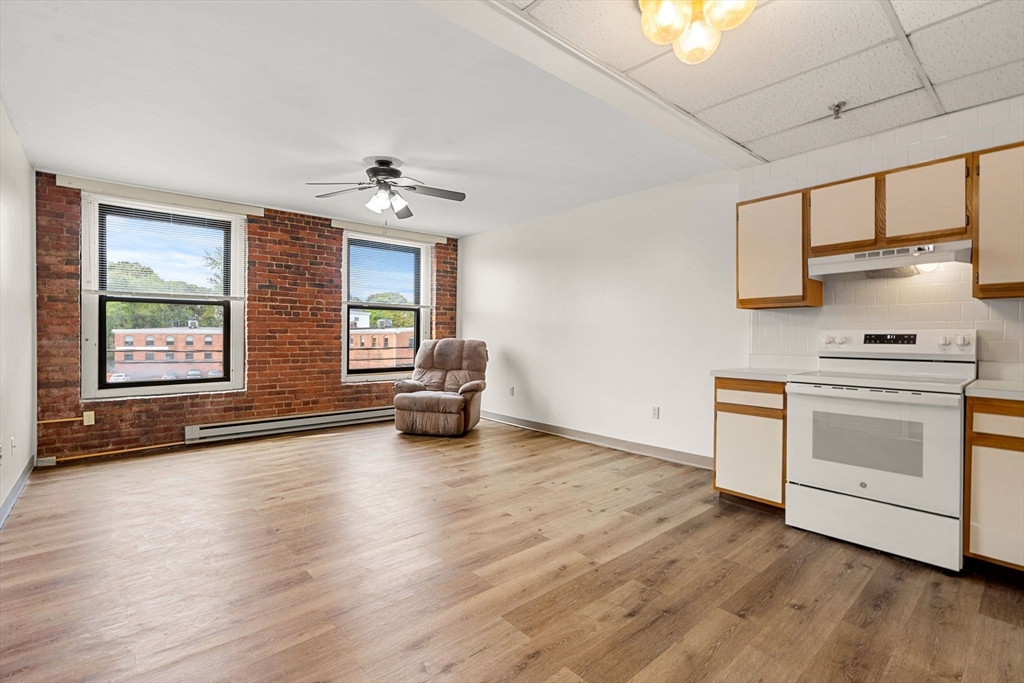
19 photos
$1,505,000
MLS #73435634 - Multi-Family
CASH COW ALERT: Melrose Multi-Family Gold Mine! Four units. Seven parking spots. Infinite possibilities. This charming Melrose quad isn't your typical investment property - it's a strategic opportunity where tenants currently pay below-market rents while you're sitting on $2,300/month potential per unit. That's immediate upside without touching a thing. Location seals the deal: steps from Oak Grove Orange Line, MBTA Commuter Rail, and Bus Line stop for seamless Boston commutes, plus Fells Reservation hiking trails at your doorstep. This rare combination of urban accessibility and outdoor recreation commands the premium rents that busy professionals gladly pay. Smart fundamentals include separate utilities, individual basement storage with laundry, private outdoor space per unit, and eat-in kitchens. 3 of the 4 Units are currently rented with one recently vacated. Hold and optimize rents for steady cash flow, or explore condo conversion potential in this coveted market.
Listing Office: Leading Edge Real Estate, Listing Agent: Alison Socha Group 
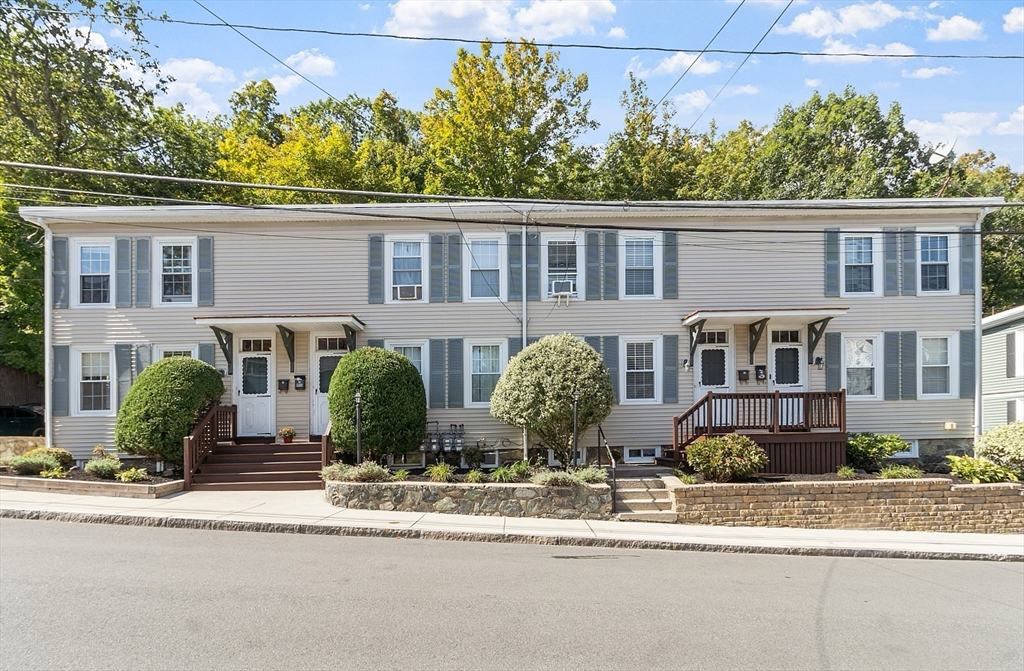
35 photos
$220,000
MLS #73331966 - Multi-Family
Back on market! A wonderful opportunity for an investor or for an owner who wants their home to work for them! This home offers tons of opportunities for the savvy homeowner with lots of space and a central location near Franklin Medical Center, Greenfields Market, and 91. Both units have 2 bedrooms with loads of space and interesting floor plans. Some upgraded systems will give a huge boost in personalizing this lovely home. Showings for entire home will be at group showings/open houses only; unit 2 available for private showings.
Listing Office: Leading Edge Real Estate, Listing Agent: Kristin Weekley 
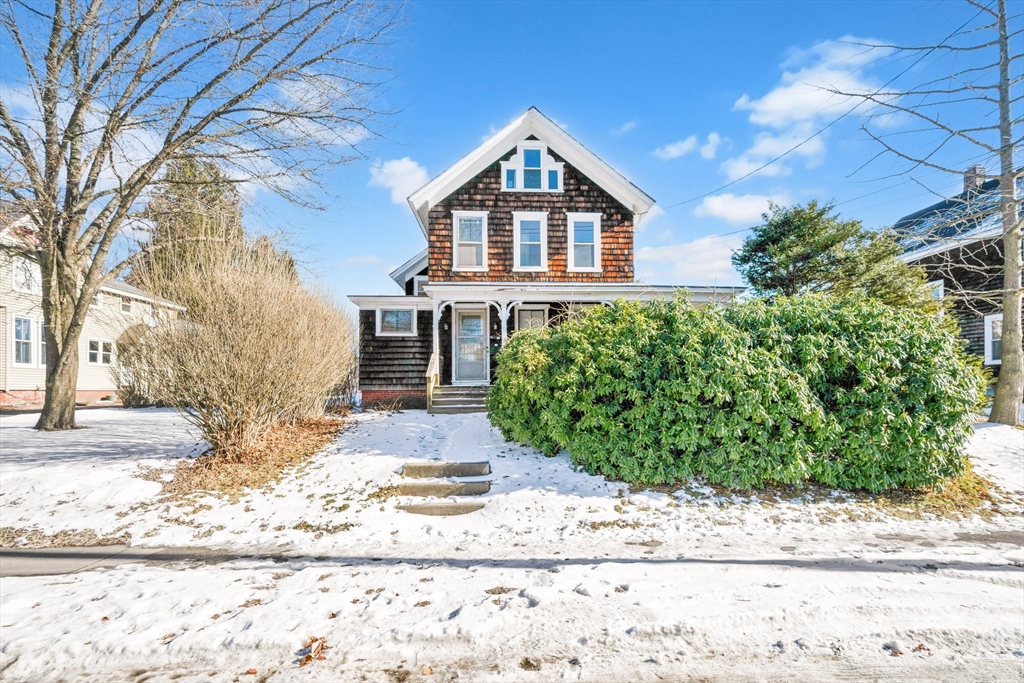
42 photos
$701,000
MLS #73443515 - Multi-Family
Stunning 2-Family property on a corner lot radiates fresh appeal and updates throughout. Each spacious unit offers 3 bedrooms and 1 bathroom, featuring new luxury vinyl plank flooring, fresh paint, and an inviting all-season sunroom that fills the space with natural light. Surrounded by mature trees, the home feels like a private refuge, with a beautifully maintained lawn and a fenced yard perfect for outdoor living and relaxation. The first-floor unit enjoys direct yard access for seamless indoor-outdoor flow. Ample storage is available in the garage, basement, and shed, while generous on-site parking adds convenience. Ideally located near the University of Lowell, this property offers strong rental potential. Systems have been recently serviced for peace of mind. Move-in ready yet full of opportunity for your personal touch and future customization. Nearby the Merrimack River, Lowell General Hospital, diverse restaurants and commuter rail, moments from Lowell's vibrant center.
Listing Office: Leading Edge Real Estate, Listing Agent: Carmen Maianu 
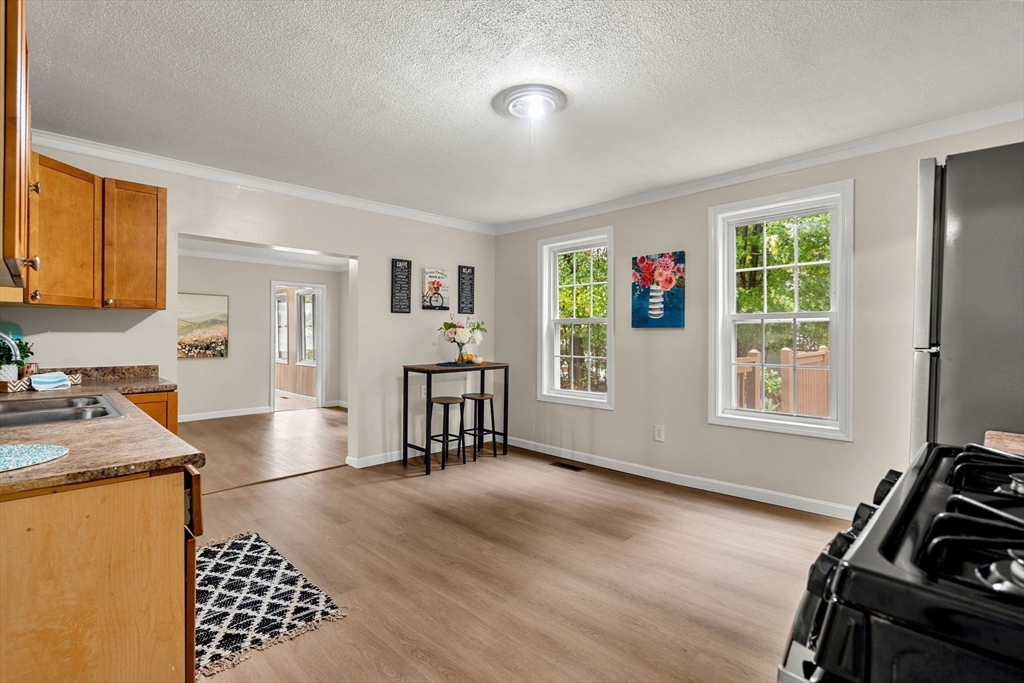
42 photos
$850,000
MLS #73427763 - Multi-Family
Rare Wakefield Opportunity! This 1920 stucco two-family sits on a generous .378-acre lot and offers tremendous upside for investors or owner-occupants. Larger than the typical multi, it features 16 rooms and 2 full baths. The property is ready for renovation, with strong potential to add value. Highlights include separate utilities, parking for 8–9 vehicles, and delivery vacant for a seamless start to your project. Prime location for renters, just minutes from downtown Wakefield and the Haverhill commuter line, with excellent potential for above-market rents from two large units.
Listing Office: Leading Edge Real Estate, Listing Agent: The Bill Butler Group 
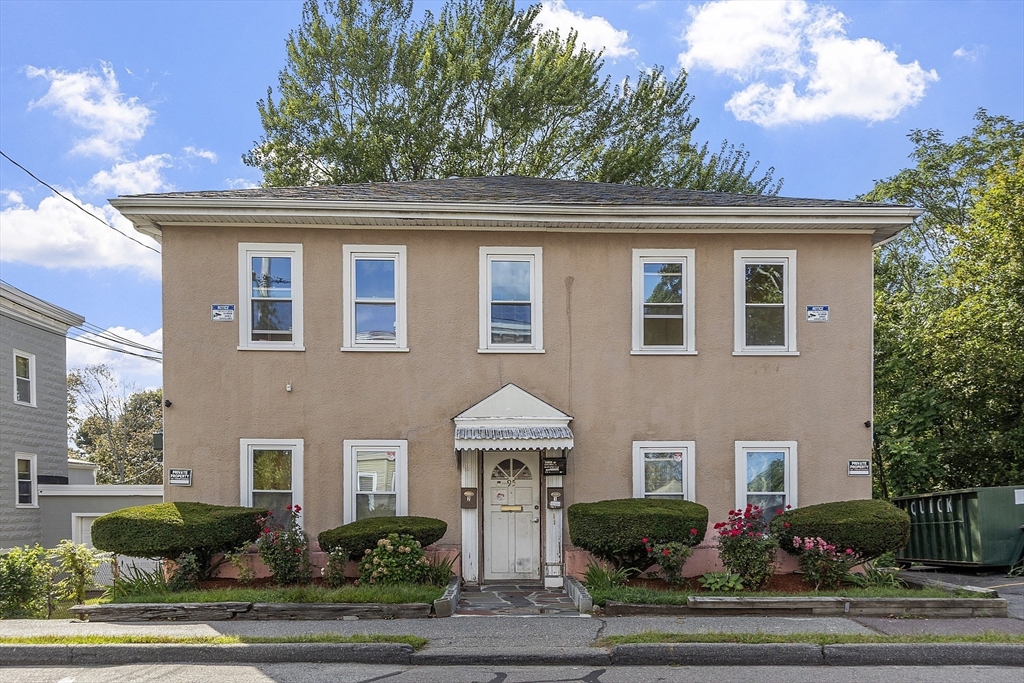
8 photos
$630,000
MLS #73324813 - Multi-Family
If you are looking for a special property that offers incredible investment potential while giving you a taste of the sweet life, 39 Mill Rd is for you. Situated on a quiet street this unique property features an oversized 3 family home with a bonus freestanding unit on a charming 1+ acre lot. The main house features 3 large units with 7 bedrooms total. The back house has 2 bedrooms and 1.5 bathrooms with front deck. Ample parking, excellent long term tenants, and separate utilities complete this package. Group showings only, please follow open house schedule for showing times. Join us at one of our open houses scheduled for 1/11/25 from 1-2:30 and 1/13 from 4:30-6. Offers due 1/14/25 at noon.
Listing Office: Leading Edge Real Estate, Listing Agent: Kristin Weekley 
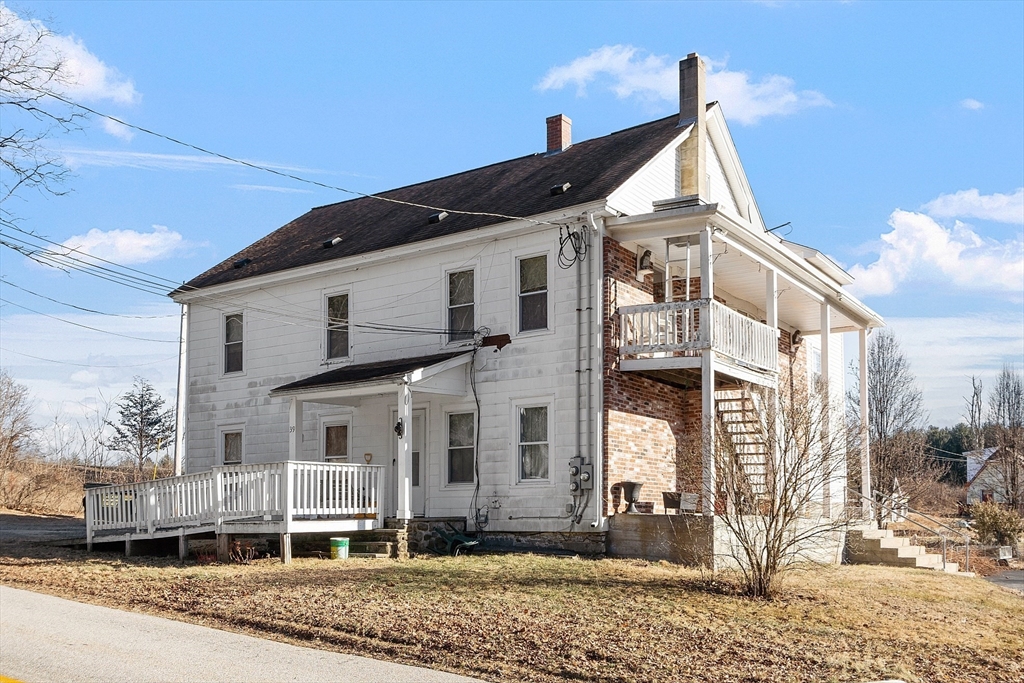
42 photos
$1,068,000
MLS #73380733 - Multi-Family
Don’t miss this exceptional chance to own a spacious 2-family home in a prime location- just steps to Morrison Park and minutes to Wellington Station. Whether you are an investor or a first-time homebuyer, this property offers outstanding potential! Unit 1 has 5 rooms: living room, dining room, eat-in kitchen, 2 bedrooms, 1 full bath, rear enclosed porch. Unit 2 (2nd & 3rd floors) 8 rooms spanning two levels. 2nd floor has living room, dining room, eat-in kitchen, 2 bedrooms, 1 full bath, enclosed back porch. 3rd floor: 2 additional bedrooms, full bath, and a versatile den/office area. Front porches, backyard patio, 2-car garage, plus 2 additional parking spots. Separate basement areas and utilities for each unit (1st floor: gas heat, 2nd floor: oil heat) hardwood floors and charming original details throughout. Less than a mile to Assembly Row's shopping, dining, and entertainment and close proximity to MBTA bus routes, major highways, Logan Airport, and Downtown Boston.
Listing Office: Leading Edge Real Estate, Listing Agent: Maureen Schlegel 
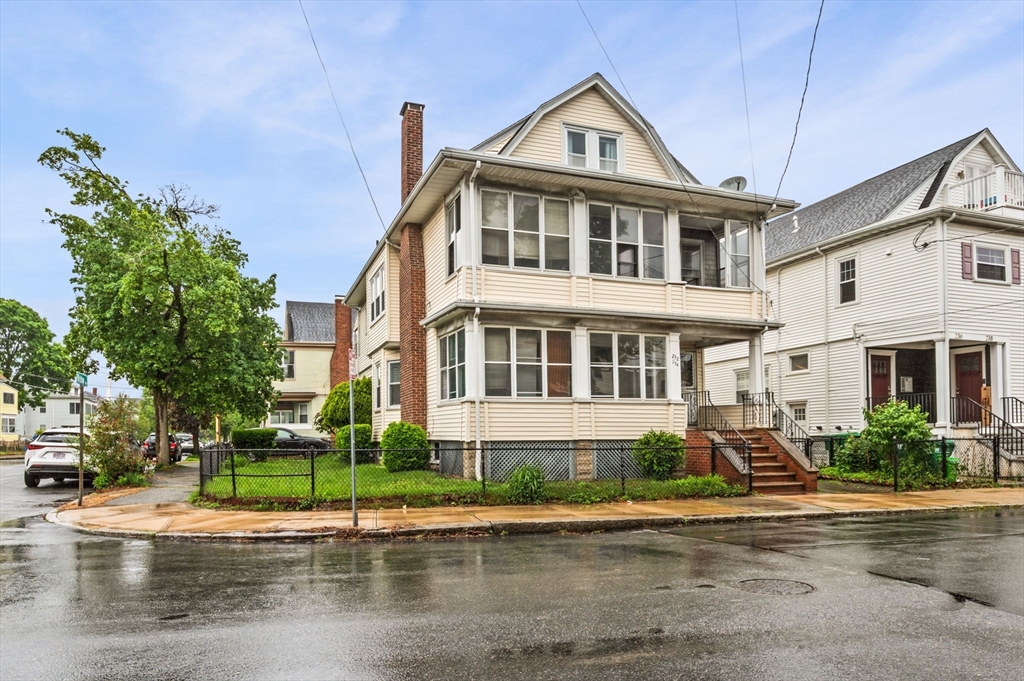
42 photos
$2,700
MLS #73439802 - Rental
Fully Renovated Kitchen & Bath! Prime Location Near North Quincy TStep into this beautifully maintained 2-bedroom apartment, now featuring a brand-new kitchen and bathroom! Located just a 5-minute walk from the North Quincy T stop, this rare gem is part of a recently renovated, owner-occupied three-family home in one of Quincy's most sought-after neighborhoods.Long-term tenants are the norm here; opportunities like this don't come up often!Enjoy the convenience of having restaurants, cafes, bars, and shops just around the corner, plus you're only four stops from South Station, making the commute to downtown Boston a breeze. Love the outdoors? The beach, scenic running trails, and parks are all nearby.New to the area? We're happy to share insider tips on Quincy, Boston, and the South Shore just ask!
Listing Office: Leading Edge Real Estate, Listing Agent: Alexandra Rawle 
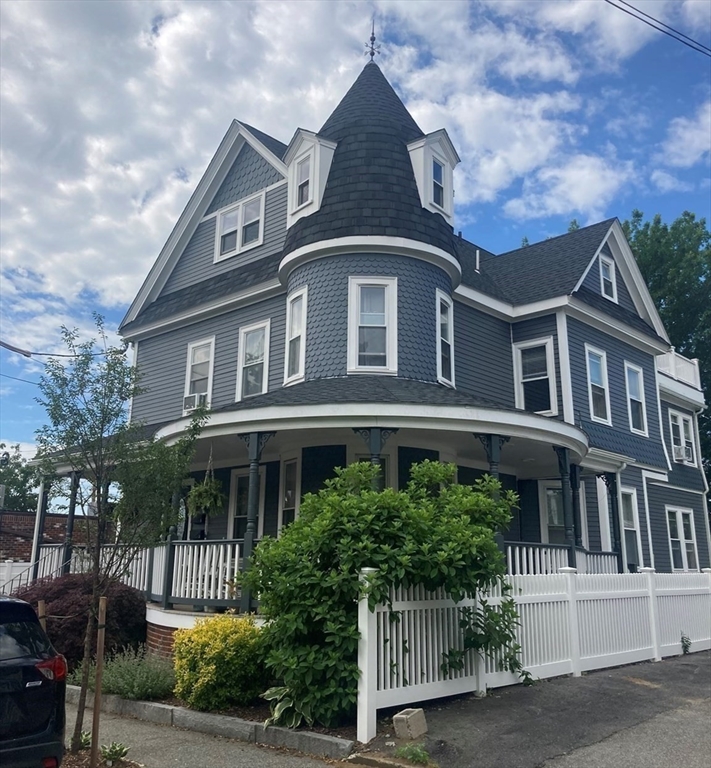
15 photos
$1,950
MLS #73454202 - Rental
Looking for the perfect city pad that feels like a breath of fresh air? Check out this renovated 1-bedroom apartment right in the heart of the Franklin Ave District in Melrose MA! This sleek space offers modern upgrades, an in-unit laundry, and easy parking behind the unit with a city permit. Step outside and you're surrounded by award-winning restaurants and Melrose's premier locally owned cozy coffee shop less than a block away. Plus, the Highlands MBTA Commuter Rail Stop is across the street, making your commute a breeze. It's city living with just enough space to breathe and unwind. Your new Melrose spot awaits ready to make it yours?
Listing Office: Leading Edge Real Estate, Listing Agent: The Bill Butler Group 
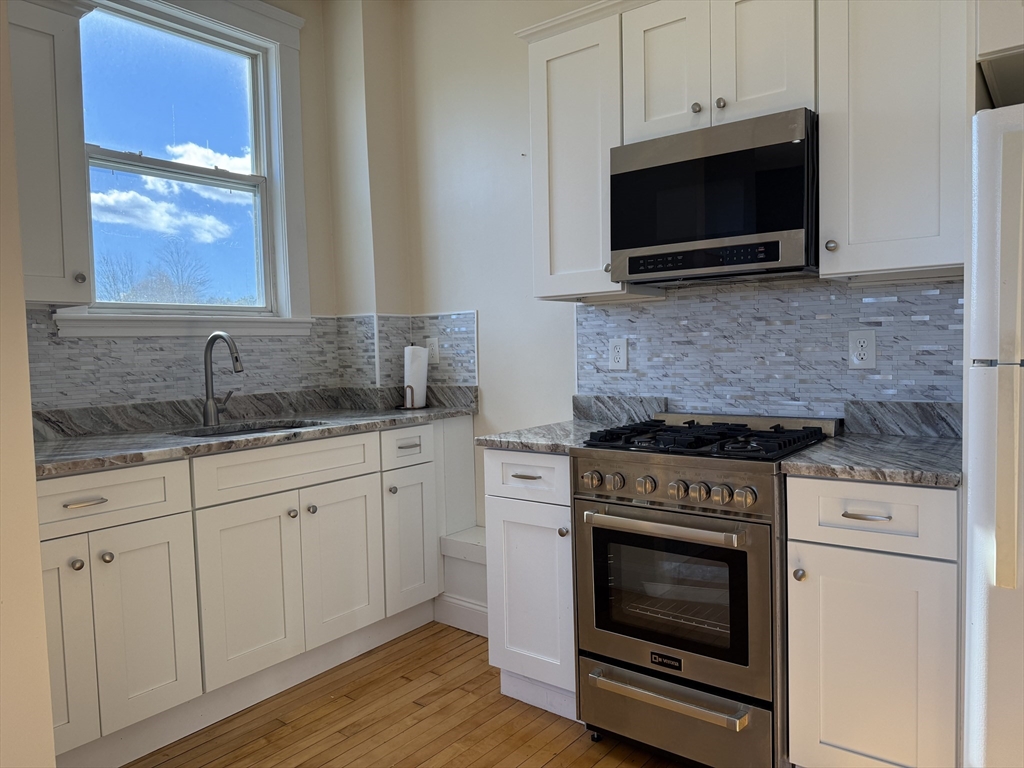
11 photos
$2,100
MLS #73443380 - Rental
Freshly remodeled 1 bedroom at 15 Linwood St, Saugus perfect for anyone who wants style + zero hassle. New kitchen with stainless appliances, sleek cabinets, and quartz counters; totally updated bathroom with modern finishes. In unit laundry included (washer/dryer convey), bright open feel, durable floors, and plenty of closet space move in and start living. Location = major win: grab local coffee nearby, snag brunch or late night bites at local restaurants, and pick up groceries or snacks within minutes. Parks and green space are close for weekend hangs and main routes means quick trips into Boston or the North Shore. Ideal for remote work days, city weekends, and low stress commuting. No decor headaches just bring your vibe. Great for first apartments, grad students, or anyone wanting a modern pad with real convenience.
Listing Office: Leading Edge Real Estate, Listing Agent: The Bill Butler Group 
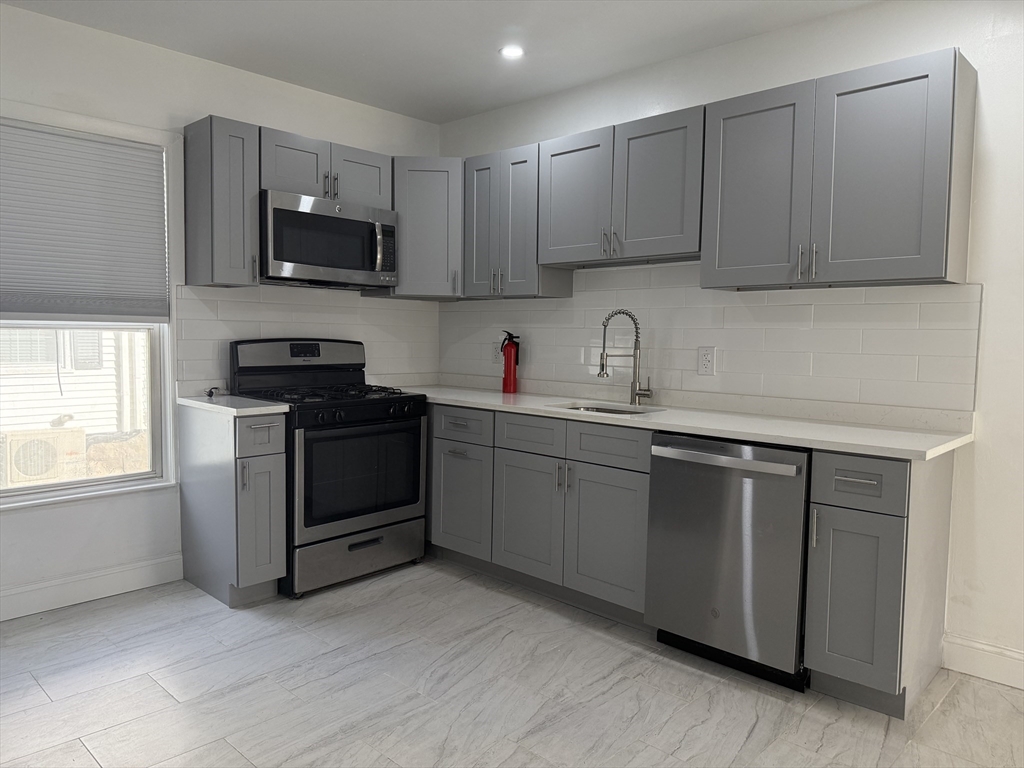
11 photos
$1,900
MLS #73452947 - Rental
Cozy one bedroom apartment in four family. Second floor unit in great condition with hardwood floors, updated kitchen and bath. Additional storage and laundry in basement. Balcony off kitchen overlooks shared yard. Off street parking for 1 car. Convenient location two blocks from Needham Center and Junction Train Station.
Listing Office: Louise Condon Realty, Listing Agent: Pamela Condon 
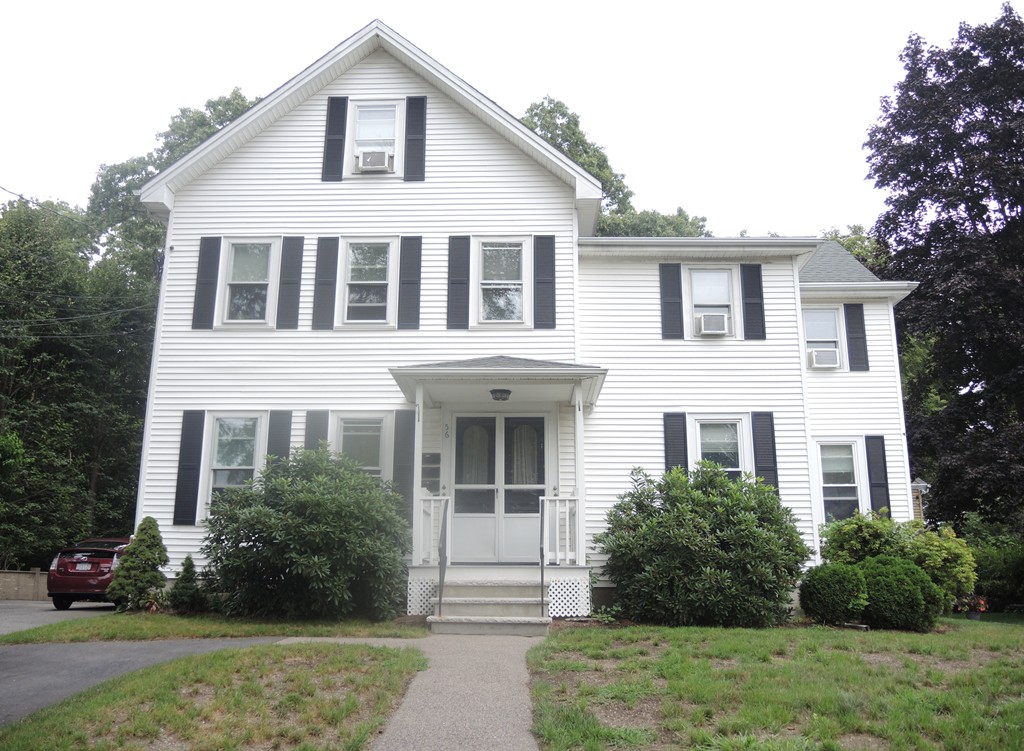
8 photos
$1,500
MLS #73429666 - Rental
Ideal location in the heart of North Reading! Due to its strong performance, the current Laser Skin Care practice was acquired by Mass General Hospital and will be relocating to the hospital’s facilities. Turn key space for any medical office. 3 exam rooms with sinks. Front lobby/waiting room, office, bathroom and storage area. Space could also be easily configured for an office or retail. Ideal location across the street from North Reading High School. Plenty of parking as well. Available Oct. 1, 2025. 2-5 year lease preferred. Heat is INCLUDED in rent. Tenant pays for electric.
Listing Office: Leading Edge Real Estate, Listing Agent: The Bill Butler Group 
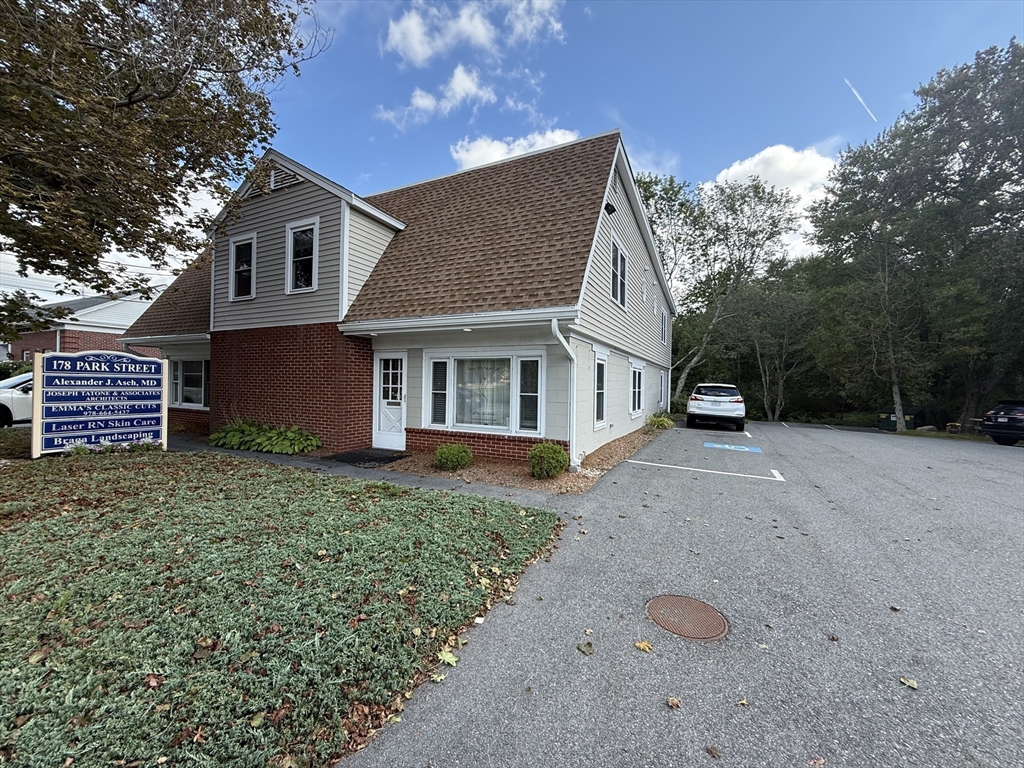
13 photos
$2,000
MLS #73451928 - Rental
Centrally located and fully updated, 7 Perham is pet friendly and ready for you! Enjoy the sizable eat in kitchen with stainless appliances and pantry, large bedroom and living room, and tons of space and storage. Exclusive use laundry is located in the basement- the days of spending time at the laundromat or coordinating with housemates is over! The giant yard is a gardener's delight with space for relaxing or entertaining. The front porch offers a great opportunity for morning coffee in the summer and watching the leaves change in the fall. This home is a short distance to Shaw's, downtown Wakefield, Market Street, and Lake Quannapowitt.
Listing Office: Leading Edge Real Estate, Listing Agent: Kristin Weekley 
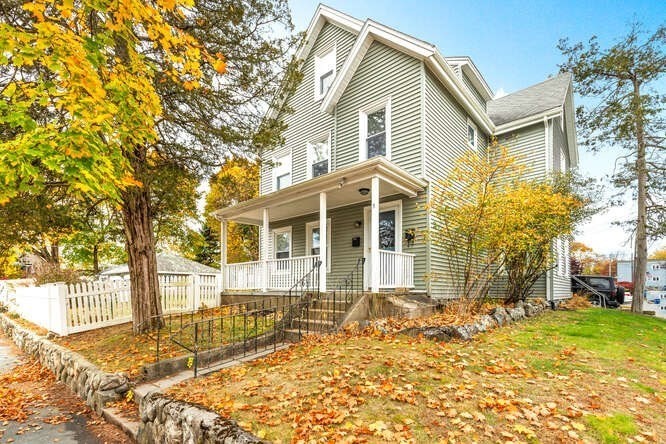
35 photos
$2,400
MLS #73427406 - Rental
Tufts University and Commuters Dream - This 5 room, 2 bedroom is minutes away from the West Medford Commuter Rail Station and 1.5 miles to Tufts University. This sun-filled unit is on the 1st floor of a two-family home in a quiet residential neighborhood! This spacious unit features beautiful hardwood floors, a generous size rooms, A large eat-in-kitchen shines with white cabinetry, stainless steel appliances, and gas cooking. 2 bedrooms with ample closet space and full bath. Private shared yard, laundry facilities, and one parking spot. Minutes to shops, restaurants, public transit and major highways. No pets and no smoking. Available Now.
Listing Office: Leading Edge Real Estate, Listing Agent: Maureen Schlegel 
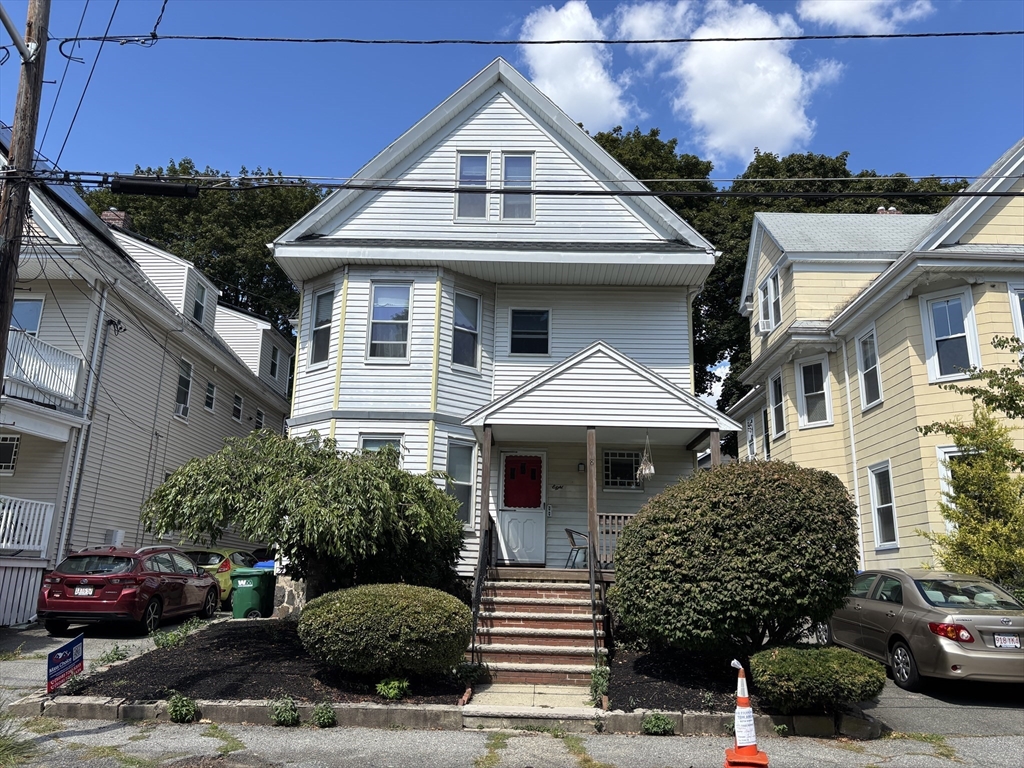
23 photos
$3,100
MLS #73453233 - Rental
Townhouse offers 3 bedrooms, 1 and 1/2 baths, it is move-in ready, updated eat-in kitchen with granite countertops, living room with decorative fireplace, dining room, decorative fire place in main bedroom, partially fenced-in yard, 2 tandem car parking, washer and dryer, shed, available asap. Just a few minutes to 95. This unit is a pleasure to show, all interested are welcome. Landlord requests 1st month & 1/2 month's security deposit. Landlord will take care of landscaping and you just take care of the snow removal. (More photos to come) Request your appointment today.
Listing Office: Leading Edge Real Estate, Listing Agent: Janet Aguilar 
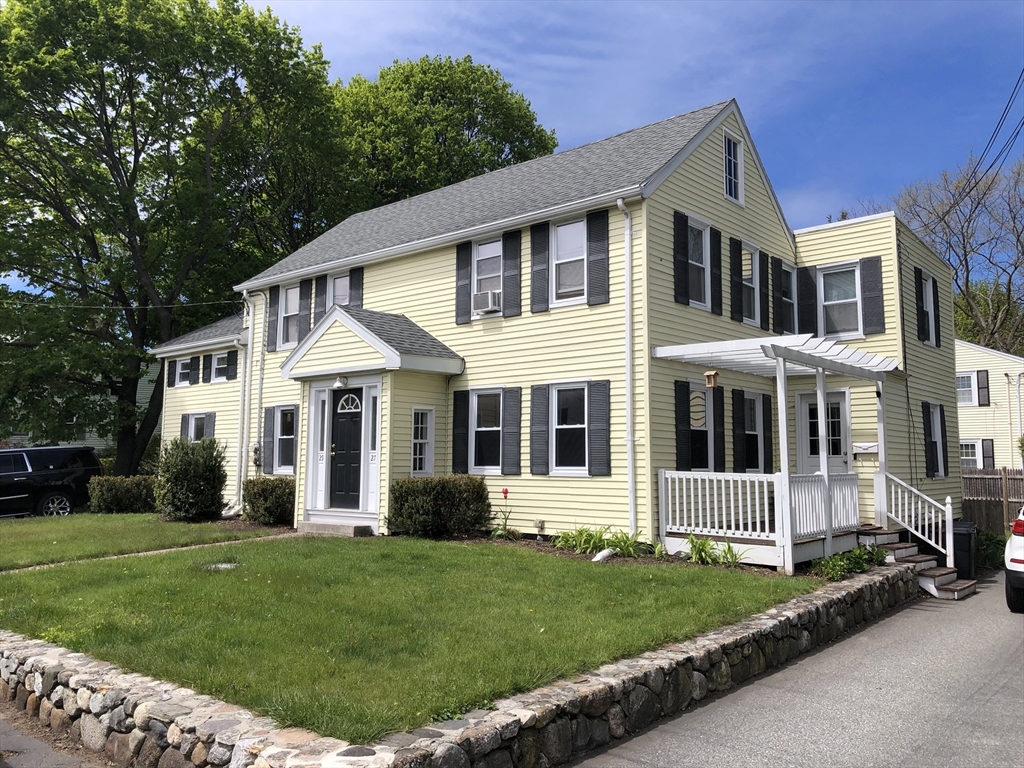
34 photos
$2,800
MLS #73437900 - Rental
Minutes from Boston and steps from Chelsea's food scene transporting you to the kitchens of the Caribbean, this freshly updated triple-decker unit offers the space and comfort you crave. Tired of corporate landlords? Then this is the ONE. Newly refinished hardwood floors throughout with two bedrooms plus a bonus room for that coveted office, workout, or dreamy walk-in closet space provide flexible living arrangements, while the modern kitchen appeals to your sense of style with soft-close white cabinetry, ocean blue backsplash and quartz countertops and plenty of storage for culinary essentials. The updated bathroom and convenient in-unit laundry add everyday luxury to your routine in a backdrop of clean white tile and modern fixtures. Positioned perfectly for commuters, this residence combines easy access to Boston with the value and space you won't find across the bridge. Here's your opportunity to own a thoughtfully modernized home where convenience meets comfort.
Listing Office: Leading Edge Real Estate, Listing Agent: Deborah Chandler 
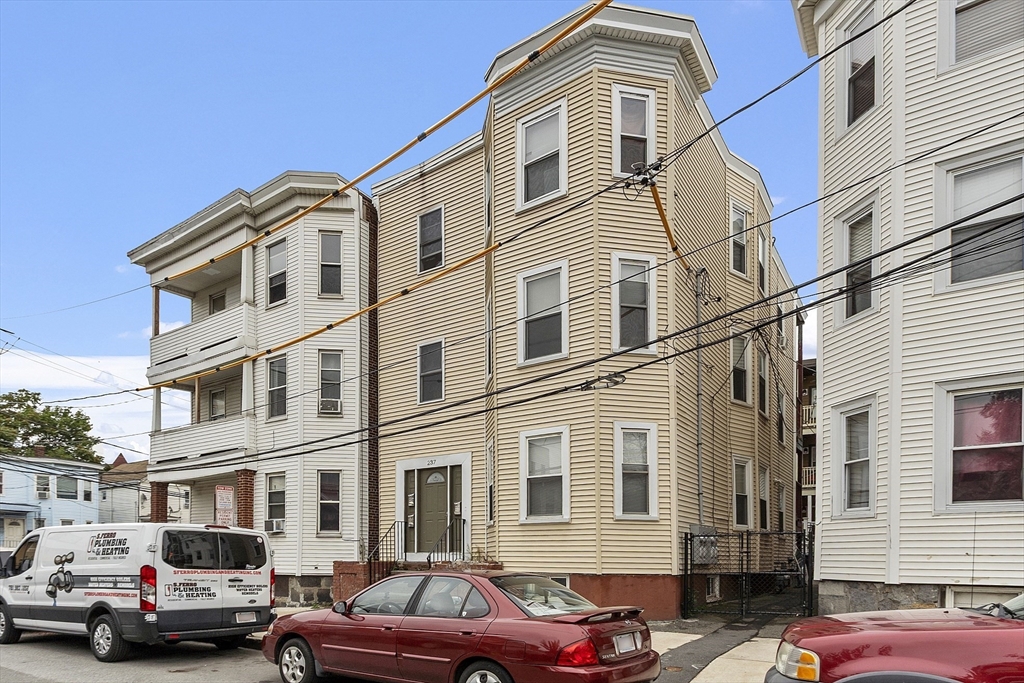
19 photos
$2,700
MLS #73451052 - Rental
Luxury two bedroom, two bath apartment with two off-street parking spaces and extra storage included. Make the move to a beautifully restored historic building with unique architectural accents located in the heart of Melrose center! You'll love the open living/kitchen floor plan featuring rich hardwood flooring in the living area and cool granite countertops, stainless steel appliances, and a large center island in the kitchen. The primary bedroom is complete with an ensuite bathroom with a shower stall and a spacious walk-in closet. A second bedroom and full bath, in-unit washer and dryer, and complementary extra storage area with additional storage available for purchase complete the picture. All of this within walking distance to downtown shops and restaurants, commuter rail, bus to Oak Grove, the library, and schools! What are you waiting for? Schedule a showing today and make your move!
Listing Office: Leading Edge Real Estate, Listing Agent: Deborah Chandler 
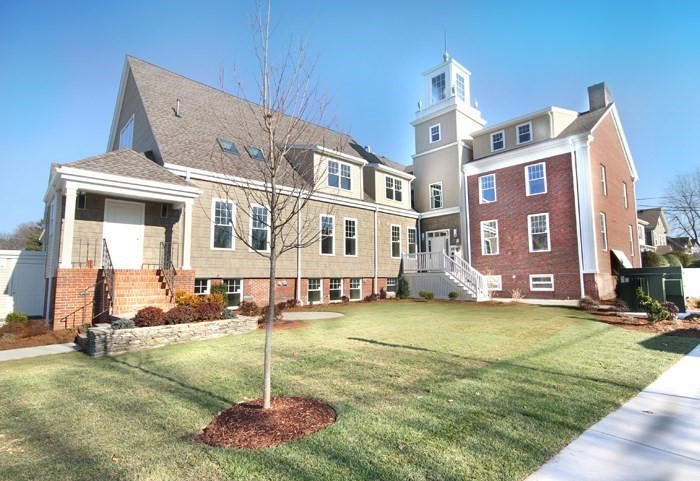
24 photos
$3,250
MLS #73434144 - Rental
SINGLE FAMILY W/YARD perfectly located in Medford! Close to downtown, public transportation, Assembly Row, Wellington Station and Tufts! Ultra walkable location and commuter’s dream. Show stopping kitchen and custom cabinetry w/abundant storage. Two generously sized bedrooms with closets share the same level as well as full bathroom. Living room fits oversized couch perfect for entertaining. Below, discover a versatile finished basement featuring a bonus room ideal for a home office or cozy living room space, plus additional storage AND workshop perfect for your hobbies! Positioned for convenience, this home provides quick access to highways, local shops, and restaurants. Huge fenced in yard and patio offer the perfect outdoor space to this single family home. Modern updates with classic charm throughout this turnkey property. IN UNIT LAUNDRY. Available now for immediate occupancy. NO SMOKING. Pets w/restrictions.
Listing Office: Leading Edge Real Estate, Listing Agent: Lauren Maguire 
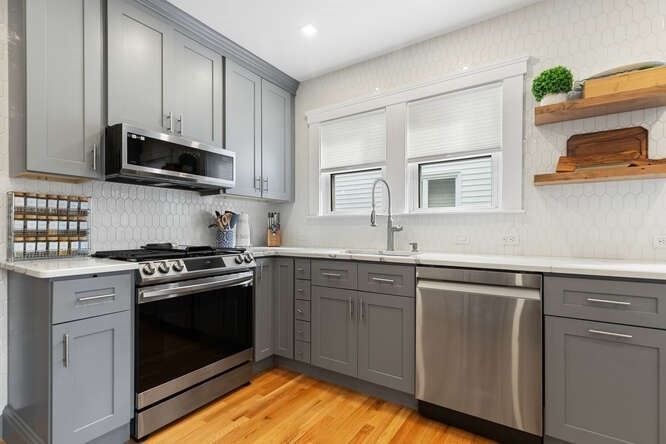
33 photos
$2,000
MLS #73432975 - Rental
Affordable Unit available for qualified applicants. Contact listing agent for qualifications. Spacious, one-bedroom apartment in a beautifully restored historic building located right in the heart of downtown Melrose. Coveted features include granite countertops, stainless steel appliances and hardwood flooring! Enjoy the convenience of in-unit laundry, walk-in closet, extra storage area, and one off-street parking space as well as a community patio area to mix with your neighbors. Close to all of the trendy Melrose shops and restaurants, the bus to Oak Grove, and the commuter rail - so convenient to everything you need that you'll definitely want to call this home! Photos are from a model unit and represent the finishes in the subject apartment only, not the layout.
Listing Office: Leading Edge Real Estate, Listing Agent: Deborah Chandler 
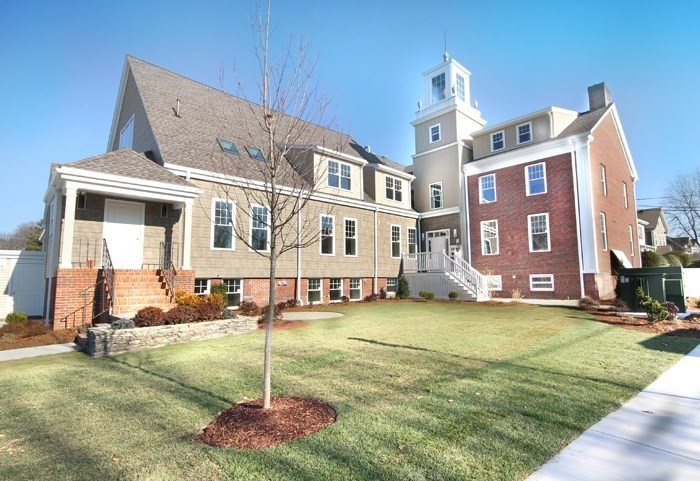
13 photos
$5,500
MLS #73422025 - Rental
In the heart of Cambridgeport, this corner residence blends modern conveniences with quiet sophistication. Soaring 14-foot windows frame treetop park views, filling the one-bedroom plus office with natural light. Custom walnut floors and an open layout create warmth and ease, while the kitchen’s expansive island is ideal for both cooking and entertaining. A dedicated office provides flexibility for work or study, while the bedroom is designed as a private retreat with ensuite bath. The private 500 square foot. roof deck extends the living space outdoors with sweeping views from Boston’s skyline to Harvard. Amenities include a deeded garage parking space, central AC, daytime concierge, fitness center, landscaped courtyard, bike storage, community lounge, and secured storage. Across from Dana Park and steps from Central Square and the Red Line, this residence offers both tranquility and connectivity in one of Cambridge’s most sought-after neighborhoods.
Listing Office: FuturePort Realty LLC, Listing Agent: Noah Pease 
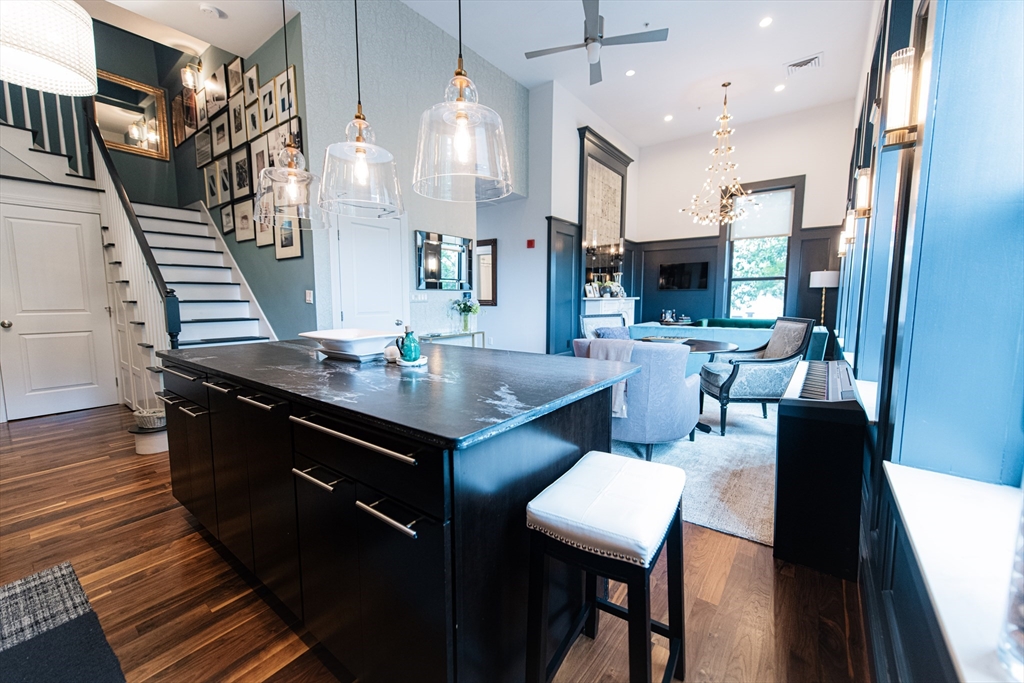
42 photos
$3,400
MLS #73422648 - Rental
Amazing price! Sunny 5th floor delightful one bedroom with excellent light, corner exposure and proportions located in an elevator building on the Flat of Beacon Hill. The living room and bedroom overlooking Lime Street are light filled with hardwood floors. There is a stone tile entry foyer and a skylit eat in kitchen with gas cooking, dishwasher and garbage disposal. The bathroom features Corian counters. The property is a boutique apartment building of 16 homes impeccably maintained with common laundry, locked storage room for bikes, and a small patio area for residents to grill. Lime Street is located just 1-2 blocks from The Public Garden and Charles Street, The Charles River Esplanade and within walking distance to Back Bay, Mass General Hospital, Kendall Square and Downtown Financial District. Heat and Hot water are included in the rent.
Listing Office: Coldwell Banker Realty - Boston, Listing Agent: Maureen O'Hara 
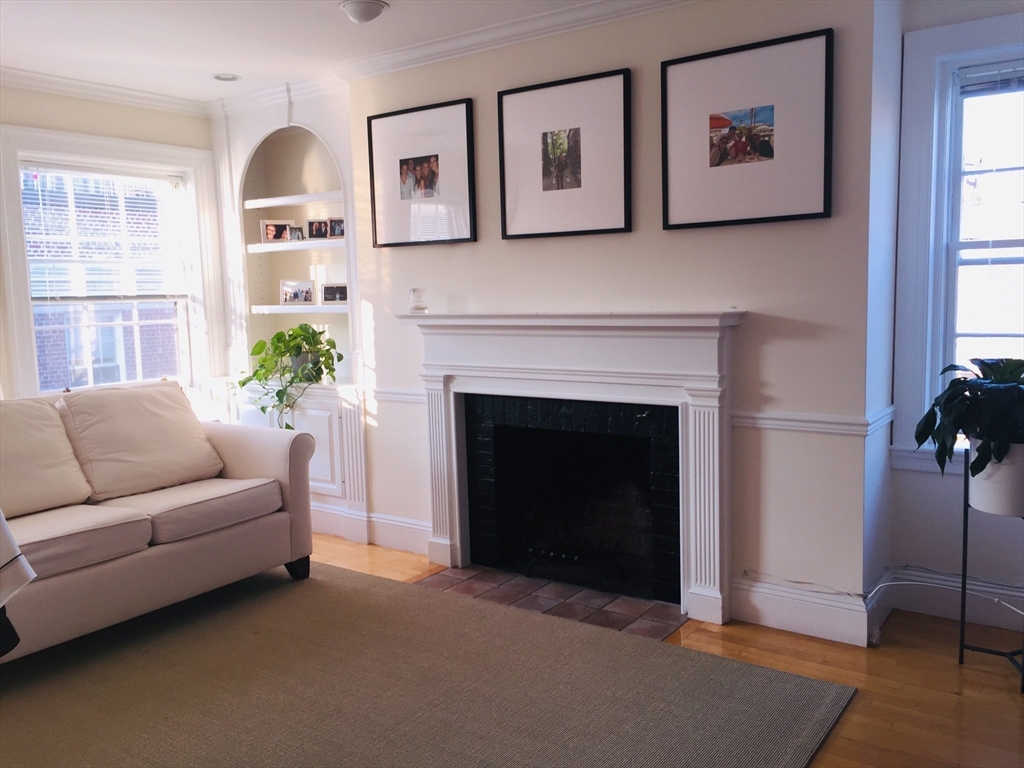
20 photos
$1,775
MLS #73427414 - Rental
Cozy 1 bed, 1 bath apartment with beautiful ocean views! This third-floor walk up unit features a bright living room, dining room with build in cabinet, kitchen, and bedroom. RENT INCLUDES HEAT, HOT WATER and ONE OFF STREET PARKING SPOT. Tenant pays their own electricity. No pets allowed. First, last, and security deposit due at lease signing. Available now for immediate move-in!
Listing Office: Leading Edge Real Estate, Listing Agent: The Kim Perrotti Team 
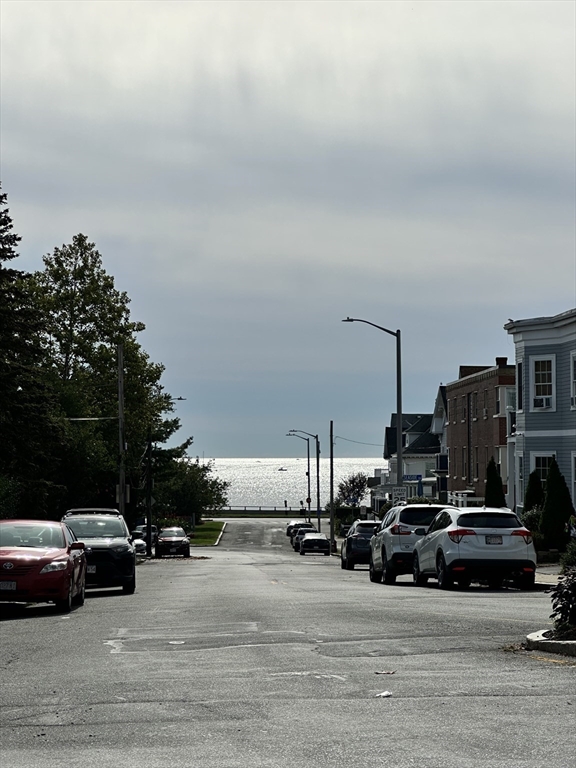
15 photos
$2,900
MLS #73428147 - Rental
Charming single-family home offers peaceful one-level living on a quiet dead-end street. Conveniently located steps to the 106 bus stop, this inviting 2-bedroom residence offers a bright, clean kitchen open to a dining area with access to an expansive back deck, perfect for entertaining. Enjoy the convenience of in-unit laundry, a dedicated utility room for extra storage, and off-street parking for two vehicles. A storage shed and small garden area add practical outdoor amenities. The home's cozy interior radiates warmth and character throughout, while the location provides a serene setting away from busy streets. Additional perks include a full bathroom, small patio space, and flexible lease start date. Tenants are responsible for snow removal. Deposits required are first, last and security. Required documents: proof of ability to pay (recent pay stubs, proof of funds, voucher documentation, co-signer, etc.), application, credit report and ID. Pets negotiable. Available 10/1 or 11/1
Listing Office: Leading Edge Real Estate, Listing Agent: Kate Cote 
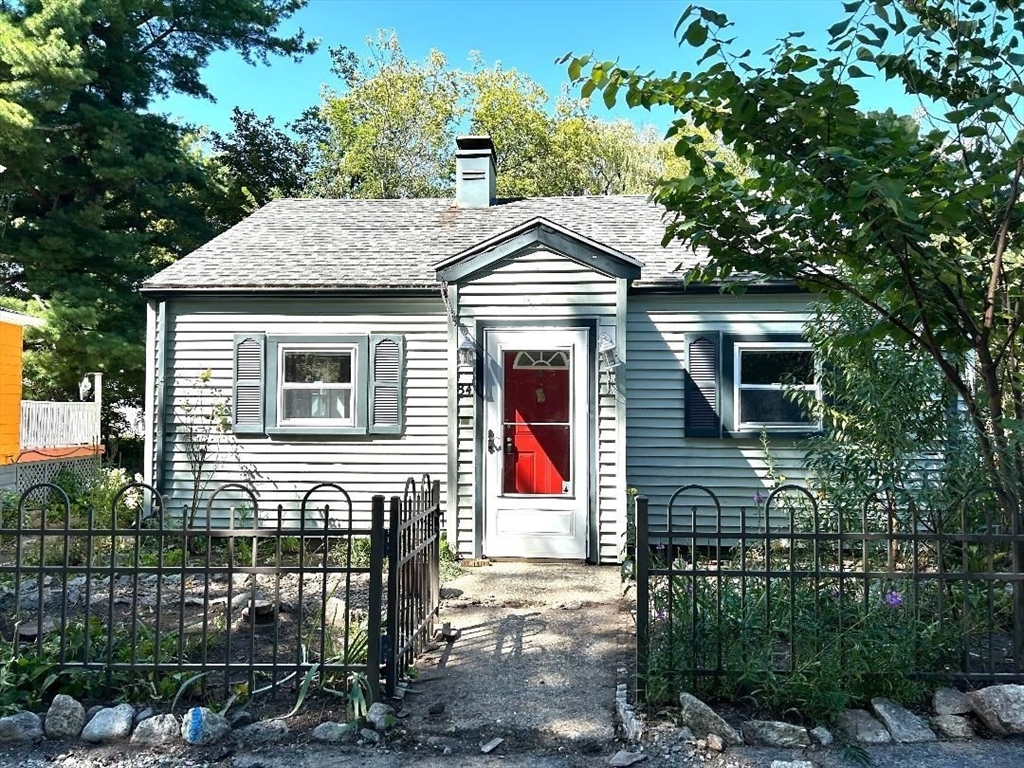
12 photos
$2,400
MLS #73413199 - Rental
In the middle of all Medford has to offer, 9 Marshall St. offers wonderful proximity to Tufts, Davis Square, and downtown Medford. This well-proportioned 2 bedroom apartment has a giant eat in kitchen, a bright living room, a newly updated bathroom, ample storage, central AC and laundry in the basement. There's no need to drive if you don't want to: this apartment is only a 10 minute walk to the Green Line at Tufts, and close to the 96, 80, and 94 buses as well as the Red Line/Davis Square and the West Medford Commuter Rail. If you do have to drive there is easy (on street with permit) parking, and great access to 93.
Listing Office: Leading Edge Real Estate, Listing Agent: Kristin Weekley 
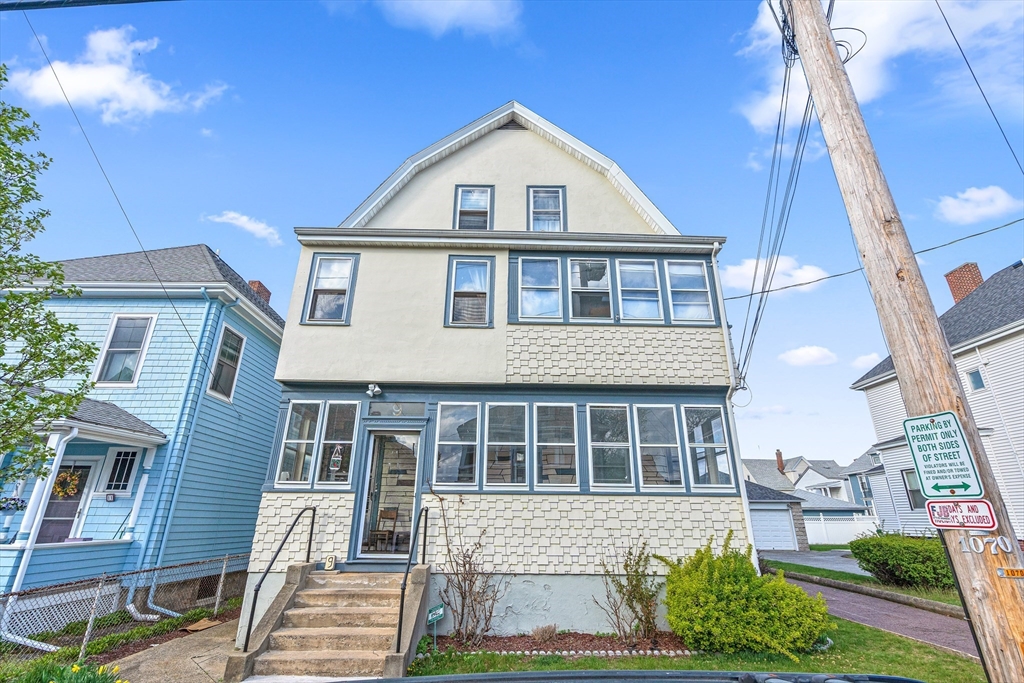
19 photos
$2,900
MLS #73433426 - Rental
Centrally located on a quiet street, 7 Perham Street offers a wonderful opportunity for a pet friendly home with a flexible floor plan. This home has been nicely updated with a renovated kitchen and bathroom, three bedrooms, and multiple bonus rooms. Private laundry and storage in the basement allows space for your things and the oversized fenced yard allows for plenty of opportunity for a private garden or relaxing with friends. The fantastic location is close to Wakefield center with all its stores, restaurants, and public transportation. Welcome to your new home! First showings at open house Sunday, 9/21 from 2:00-3:30.
Listing Office: Leading Edge Real Estate, Listing Agent: Kristin Weekley 
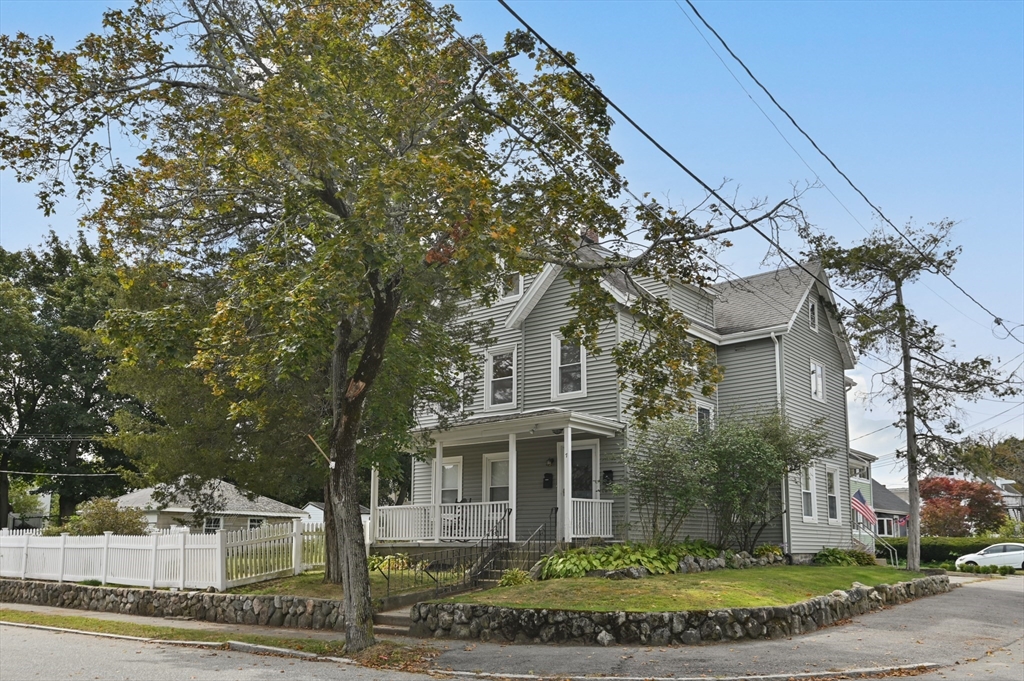
35 photos
Showing listings 1 - 50 of 106: First Page Previous Page Next Page Last Page |
|||||||||||||||||||||||||||||||||||||||||||||||||||||||||||||||||||||||||||||||||||||||||||||||||||||||||||||||||||||||||||||||||||||||||||||||||||||||||||||||||||||||||||||||||||||||||||||||||||||||||||||||||||||||||||||||||||||||||||||||||||||||||||||||||||||||||||||||||||||||||||||||||||||||||||||||||||||||||||||||||||||||||||||||||||||||||||||||||||||||||||||||||||||||||||||||||||||||||||||||||||||||||||||||||||||||||||||||||||||||||||||||||||||||||||||||||||||||||||||||||||||||||||||||||||||||||||||||||||||||||||||||||||||||||||||||||||||||||||||||||||||||||||||||||||||||||||||||||||||||||||||||||||||||||||||||||||||||||||||||||||||||||||||||||||||||||||||||||||||||||||||||||||||||||||||||||||||||||||||||||||||||||||||||||||||||||||||||||||||||||||||||||||||||||||||||||||||||||||||||||||||||||||||||||||||||||||||||||||||||||||||||||||||||||||||||||||||||||||||||||||||||||||||||||||||||||||||||||||||||||||||||||||||||||||||||||||||||||||||||||||||||||||||||||||||||||||||||||||||||